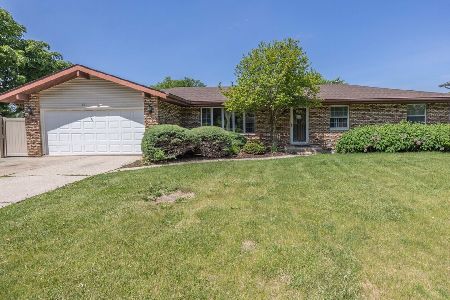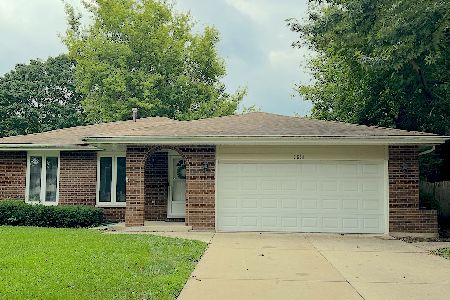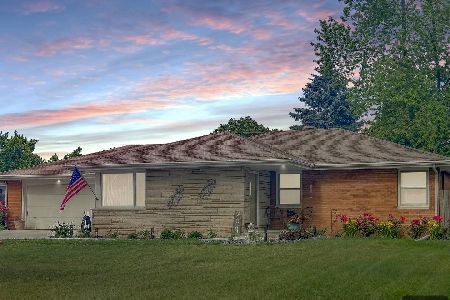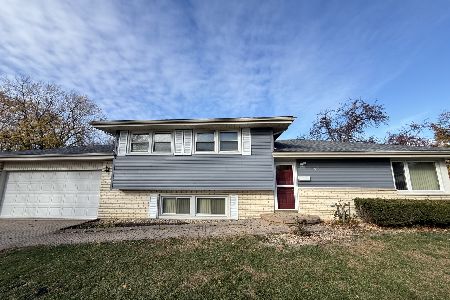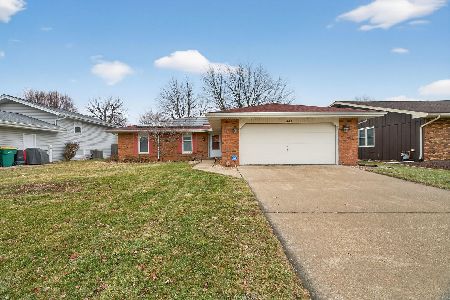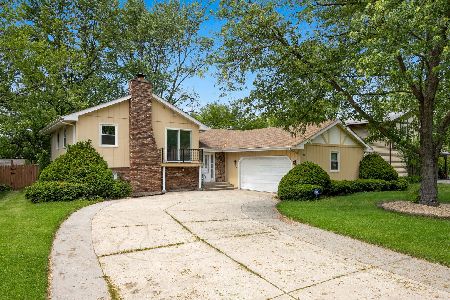705 Apollo Drive, Joliet, Illinois 60435
$245,000
|
Sold
|
|
| Status: | Closed |
| Sqft: | 1,892 |
| Cost/Sqft: | $132 |
| Beds: | 3 |
| Baths: | 2 |
| Year Built: | 1973 |
| Property Taxes: | $5,947 |
| Days On Market: | 1203 |
| Lot Size: | 0,26 |
Description
Amazing Split level home in popular Glenwood manor boasts a spacious kitchen with custom backsplash, stainless steel appliances & wood look porcelain tile; Sun-filled formal living room; Main level office; Large lower level family room; Master bedroom with double closets & direct access to the bath with double vanity & detailed tile work; Extra deep, 2 car garage; Privacy fenced yard with pergola & deck.
Property Specifics
| Single Family | |
| — | |
| — | |
| 1973 | |
| — | |
| — | |
| No | |
| 0.26 |
| Will | |
| Glenwood Manor | |
| 0 / Not Applicable | |
| — | |
| — | |
| — | |
| 11652632 | |
| 0506122180080000 |
Nearby Schools
| NAME: | DISTRICT: | DISTANCE: | |
|---|---|---|---|
|
Grade School
Thomas Jefferson Elementary Scho |
86 | — | |
|
Middle School
Hufford Junior High School |
86 | Not in DB | |
|
High School
Joliet West High School |
204 | Not in DB | |
Property History
| DATE: | EVENT: | PRICE: | SOURCE: |
|---|---|---|---|
| 14 May, 2008 | Sold | $224,000 | MRED MLS |
| 11 Apr, 2008 | Under contract | $224,700 | MRED MLS |
| — | Last price change | $224,700 | MRED MLS |
| 21 Feb, 2008 | Listed for sale | $228,500 | MRED MLS |
| 17 Feb, 2023 | Sold | $245,000 | MRED MLS |
| 20 Oct, 2022 | Under contract | $250,000 | MRED MLS |
| 14 Oct, 2022 | Listed for sale | $250,000 | MRED MLS |
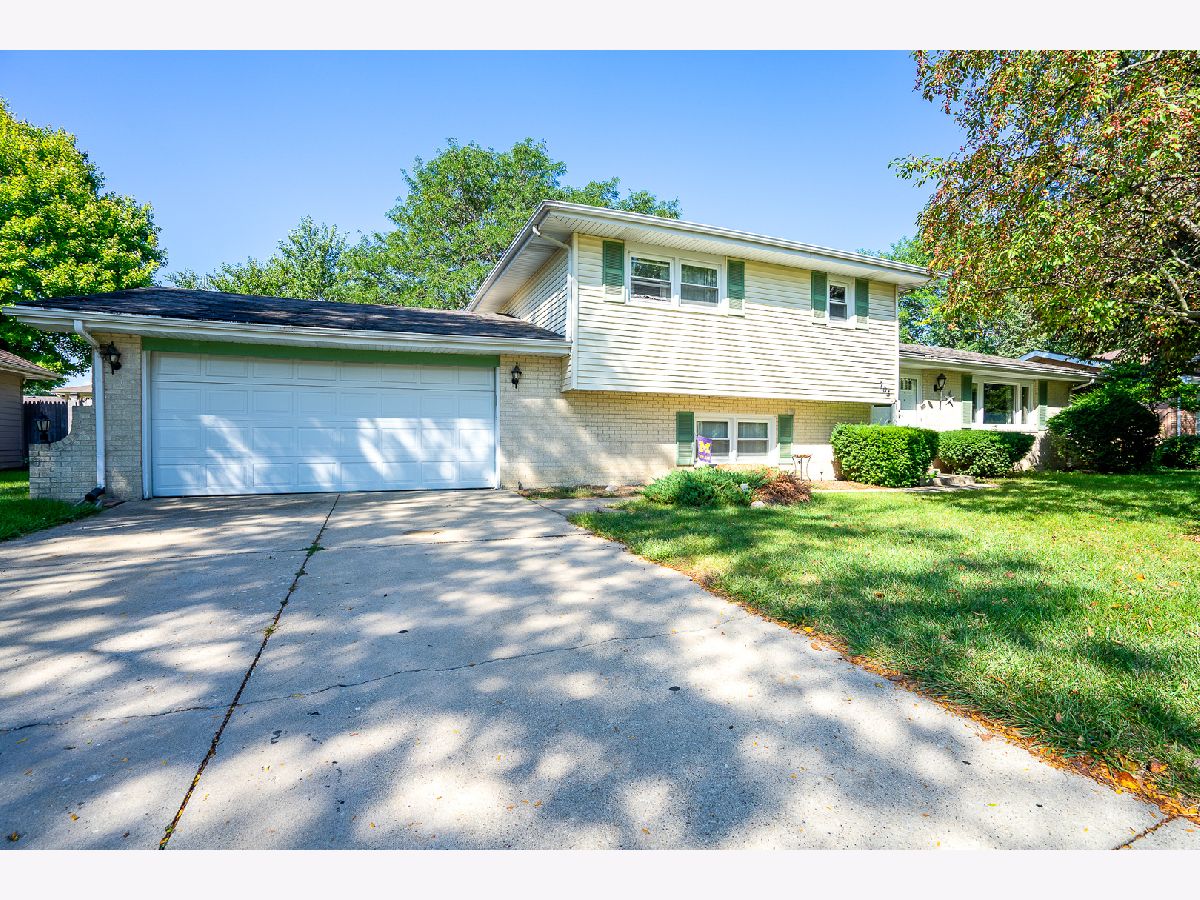






















Room Specifics
Total Bedrooms: 3
Bedrooms Above Ground: 3
Bedrooms Below Ground: 0
Dimensions: —
Floor Type: —
Dimensions: —
Floor Type: —
Full Bathrooms: 2
Bathroom Amenities: —
Bathroom in Basement: 1
Rooms: —
Basement Description: Finished,Crawl
Other Specifics
| 2 | |
| — | |
| Concrete | |
| — | |
| — | |
| 90X130 | |
| Unfinished | |
| — | |
| — | |
| — | |
| Not in DB | |
| — | |
| — | |
| — | |
| — |
Tax History
| Year | Property Taxes |
|---|---|
| 2008 | $3,669 |
| 2023 | $5,947 |
Contact Agent
Nearby Similar Homes
Nearby Sold Comparables
Contact Agent
Listing Provided By
Century 21 Circle


