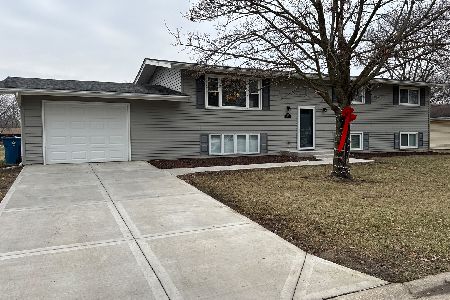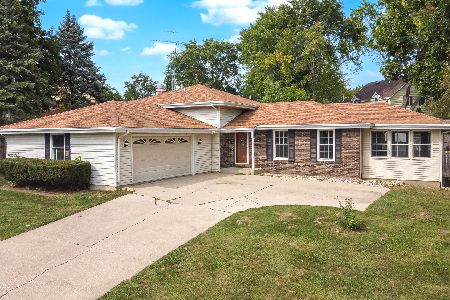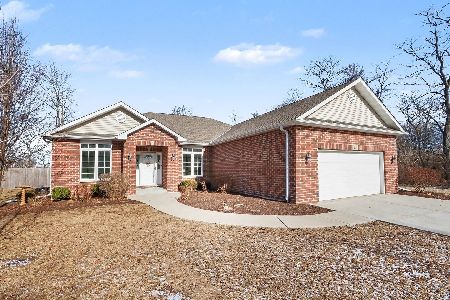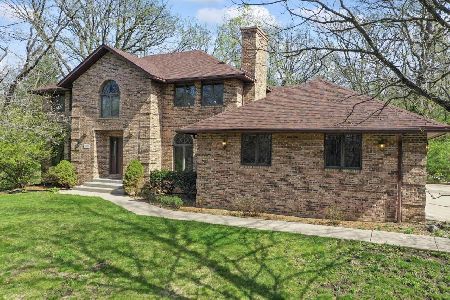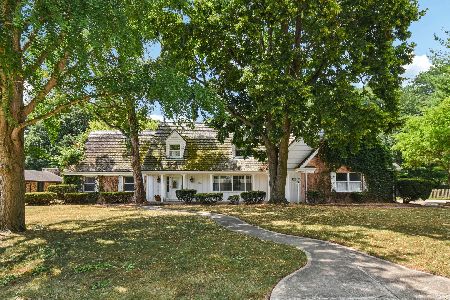705 Briar Lane, Morris, Illinois 60450
$310,800
|
Sold
|
|
| Status: | Closed |
| Sqft: | 2,942 |
| Cost/Sqft: | $110 |
| Beds: | 4 |
| Baths: | 3 |
| Year Built: | 1988 |
| Property Taxes: | $7,202 |
| Days On Market: | 2257 |
| Lot Size: | 0,99 |
Description
This warm and inviting home nestled on a Private and Wooded Lot beckons you inside! A Beautiful Custom Brick 2 story home that has been Meticulously maintained! Enter to the foyer offset and a stairway to the second floor. You will appreciate the entertainment friendly living room with large windows and open to the dining room with direct access to the kitchen. A generous eat-in kitchen with plenty of counter space and cabinets, a built-in desk with work space, a built-in microwave, oven and dishwasher, a breakfast bar/ island with a counter top stove and space for prep needs. Step out to the cozy 3 season porch and enjoy great views of the yard and mature trees. Relax in the family room and start a fire in the fireplace to unwind after a long day. Gleaming hardwood flooring throughout most of the main floor along with a full bath and laundry room and utility tub. Master Suite boasts a Large private bath with separate updated shower, a jacuzzi tub, double sinks, skylight and his & hers walk-in closets. 3 Spacious Additional bedrooms and a Full bath on the upper floor have plenty of windows for natural sunlight. A large finished basement offers lots of space for entertaining, an office w/ dual closets, a sewing room with counter space and shelves, a workshop with space available for storage. Oversized 2+car attached garage with extra built-in shelving, attic storage and a large driveway with ample space for additional cars. Home features:All Appliances, Anderson Crank Windows, Central Vac, Whole House Fan, 2 Newer Water Heaters, Deck, Sprinkler System, Leader drains on all downspouts. Come and see all that this home has to offer! Property just under 1 Acre! Subdivision pool membership available/optional
Property Specifics
| Single Family | |
| — | |
| Traditional | |
| 1988 | |
| Full | |
| — | |
| No | |
| 0.99 |
| Grundy | |
| Hatcher Woods | |
| 0 / Not Applicable | |
| None | |
| Public | |
| Public Sewer | |
| 10583640 | |
| 0508128006 |
Nearby Schools
| NAME: | DISTRICT: | DISTANCE: | |
|---|---|---|---|
|
Grade School
Morris Grade School |
54 | — | |
|
Middle School
Morris Grade School |
54 | Not in DB | |
|
High School
Morris Community High School |
101 | Not in DB | |
Property History
| DATE: | EVENT: | PRICE: | SOURCE: |
|---|---|---|---|
| 12 Mar, 2020 | Sold | $310,800 | MRED MLS |
| 9 Feb, 2020 | Under contract | $324,500 | MRED MLS |
| — | Last price change | $335,000 | MRED MLS |
| 1 Dec, 2019 | Listed for sale | $335,000 | MRED MLS |
| 15 May, 2025 | Sold | $380,000 | MRED MLS |
| 27 Apr, 2025 | Under contract | $350,000 | MRED MLS |
| 25 Apr, 2025 | Listed for sale | $350,000 | MRED MLS |
Room Specifics
Total Bedrooms: 4
Bedrooms Above Ground: 4
Bedrooms Below Ground: 0
Dimensions: —
Floor Type: Carpet
Dimensions: —
Floor Type: Carpet
Dimensions: —
Floor Type: Carpet
Full Bathrooms: 3
Bathroom Amenities: Whirlpool,Separate Shower,Double Sink,Soaking Tub
Bathroom in Basement: 0
Rooms: Enclosed Porch,Office,Recreation Room,Sewing Room,Workshop
Basement Description: Finished
Other Specifics
| 2 | |
| Concrete Perimeter | |
| Concrete | |
| Deck, Porch Screened, Storms/Screens, Workshop | |
| Wooded,Mature Trees | |
| 191X249X210X149X25X17 | |
| Pull Down Stair | |
| Full | |
| Skylight(s), Hardwood Floors, First Floor Laundry, First Floor Full Bath, Built-in Features, Walk-In Closet(s) | |
| Microwave, Dishwasher, Refrigerator, Disposal, Cooktop, Built-In Oven | |
| Not in DB | |
| Park, Pool | |
| — | |
| — | |
| Gas Log, Gas Starter |
Tax History
| Year | Property Taxes |
|---|---|
| 2020 | $7,202 |
| 2025 | $9,990 |
Contact Agent
Nearby Similar Homes
Contact Agent
Listing Provided By
Century 21 Coleman-Hornsby

