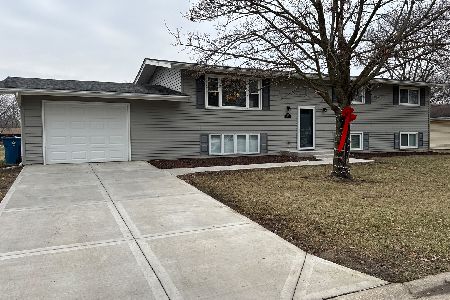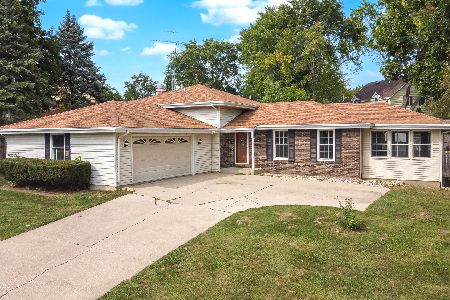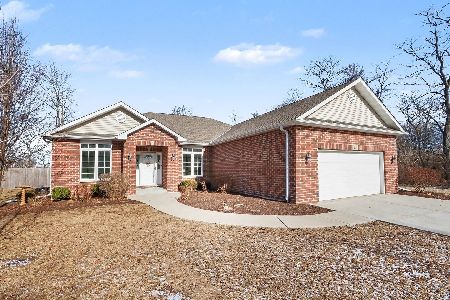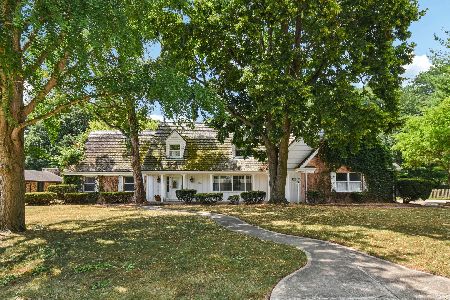705 Briar Lane, Morris, Illinois 60450
$380,000
|
Sold
|
|
| Status: | Closed |
| Sqft: | 2,942 |
| Cost/Sqft: | $119 |
| Beds: | 4 |
| Baths: | 3 |
| Year Built: | 1988 |
| Property Taxes: | $9,990 |
| Days On Market: | 285 |
| Lot Size: | 0,99 |
Description
Nestled perfectly on a serene 1-acre wooded corner lot in the highly desirable Hatcher's Woods Subdivision, this beautiful custom ALL brick 4-bedroom, 3-bathroom home offers the perfect blend of privacy, space, and comfort. Step inside to find a welcoming family room complete with a cozy gas log fireplace-ideal for gatherings or quiet evenings. You will appreciate the entertainment friendly living room featuring a dry bar area, large windows and a seamless flow into the formal dining room. Enjoy the convenience of direct access to the spacious kitchen. The kitchen features amply cabinet and countertop space along with a center island with a cooktop, pantry space and built-in desk area. Whether you are preparing a gourmet meal or a quick snack, this kitchen is sure to inspire your culinary creativity! The home boasts an impressive three-season room that provides a peaceful retreat with panoramic views of the surrounding nature, leading out to a private deck perfect for entertaining or relaxing outdoors. There is a convenience full bathroom and laundry/mud room on the main level - washer & dryer stay with the home. Head upstairs and find four spacious bedrooms including the primary bedroom with a large walk-in closet and a private bathroom featuring a dual sink vanity, jetted tub and separate shower. The secondary bedrooms are generously sized and the home has no shortage of closet and storage space throughout. The spacious layout includes a finished basement featuring a large recreation room and two versatile bonus rooms-perfect for a home office, craft space, or guest quarters The oversized 2+ car attached garage with built-in shelving, attic storage and a large driveway with ample space for additional cars tops off this beauty! Don't miss your chance to own a slice of tranquility in Hatcher's Woods-where comfort meets natural beauty. The home features a tear off roof in 2020, Anderson Crank Windows, Central Vac, Whole House Fan and a Sprinkler System (AS IS). Such a great opportunity to live in an exceptional home in a fabulous subdivision of Morris, Illinois!
Property Specifics
| Single Family | |
| — | |
| — | |
| 1988 | |
| — | |
| — | |
| No | |
| 0.99 |
| Grundy | |
| Hatcher Woods | |
| 0 / Not Applicable | |
| — | |
| — | |
| — | |
| 12344994 | |
| 0508128006 |
Nearby Schools
| NAME: | DISTRICT: | DISTANCE: | |
|---|---|---|---|
|
Grade School
Morris Grade School |
54 | — | |
|
Middle School
Morris Grade School |
54 | Not in DB | |
|
High School
Morris Community High School |
101 | Not in DB | |
Property History
| DATE: | EVENT: | PRICE: | SOURCE: |
|---|---|---|---|
| 12 Mar, 2020 | Sold | $310,800 | MRED MLS |
| 9 Feb, 2020 | Under contract | $324,500 | MRED MLS |
| — | Last price change | $335,000 | MRED MLS |
| 1 Dec, 2019 | Listed for sale | $335,000 | MRED MLS |
| 15 May, 2025 | Sold | $380,000 | MRED MLS |
| 27 Apr, 2025 | Under contract | $350,000 | MRED MLS |
| 25 Apr, 2025 | Listed for sale | $350,000 | MRED MLS |
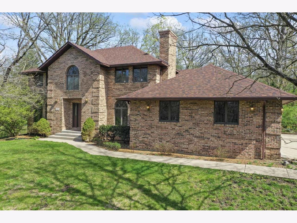
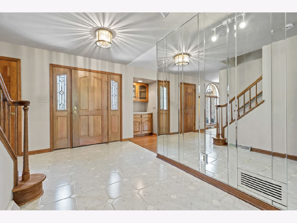
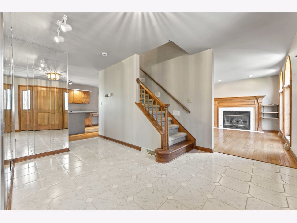
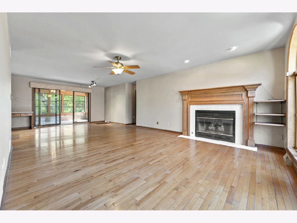
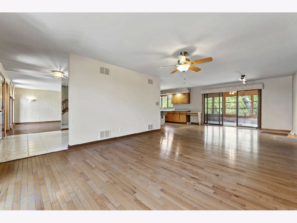
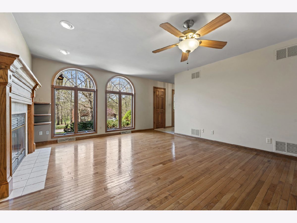
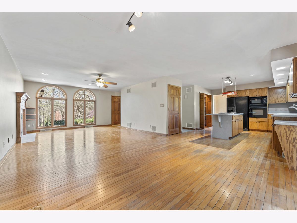
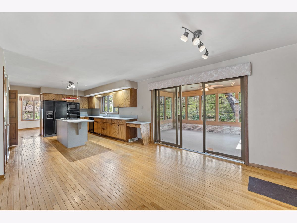
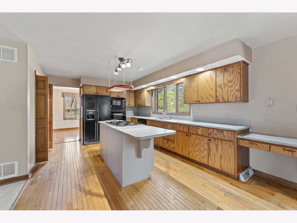
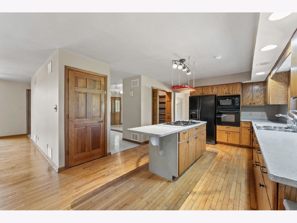
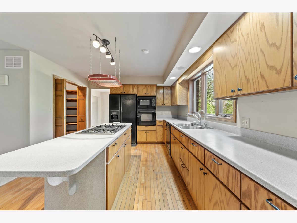
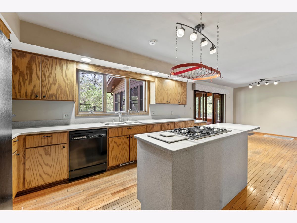
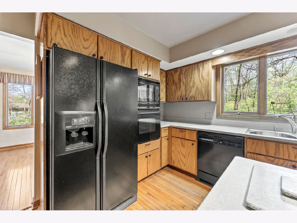
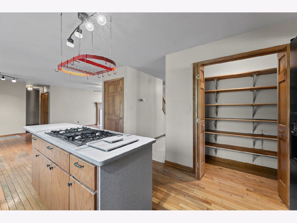
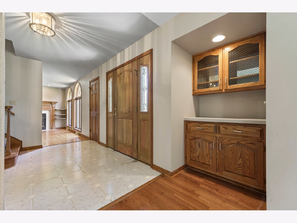
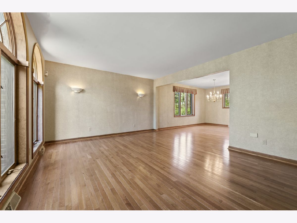
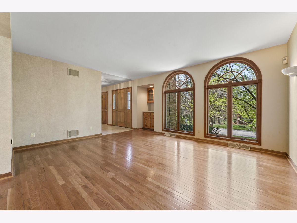
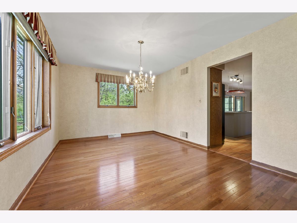
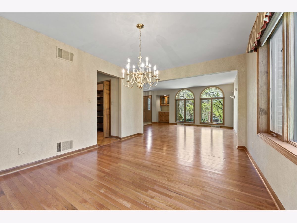
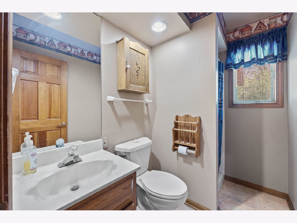
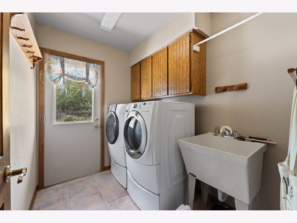
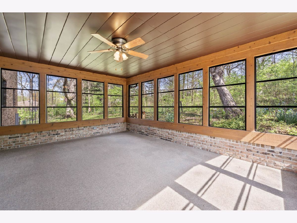
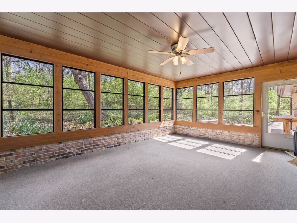
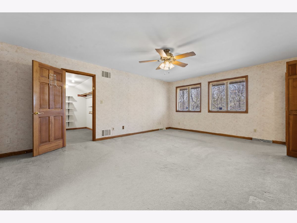
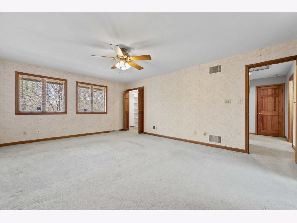
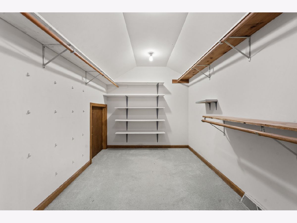
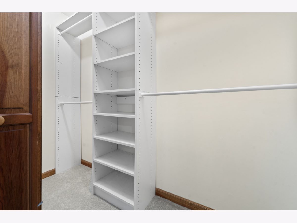
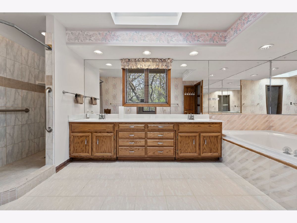
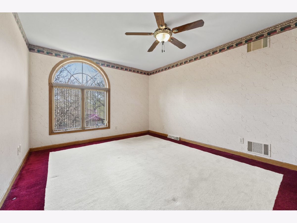
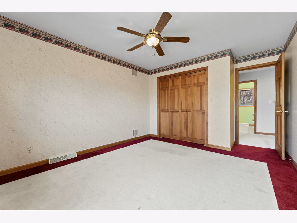
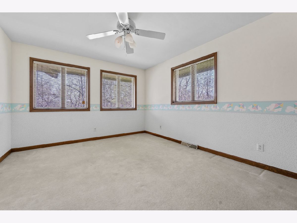
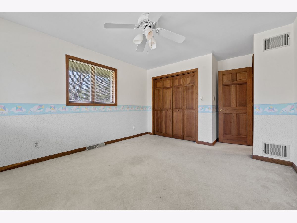
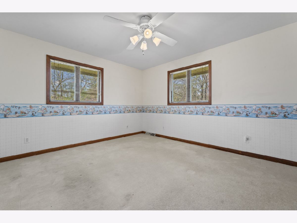
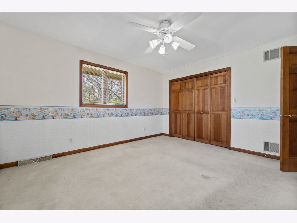
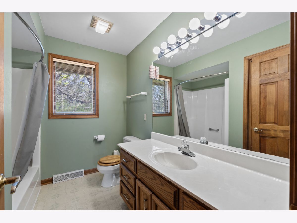
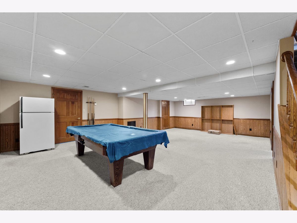
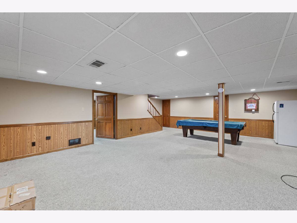
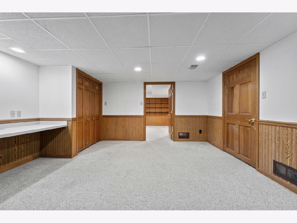
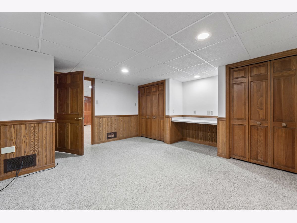
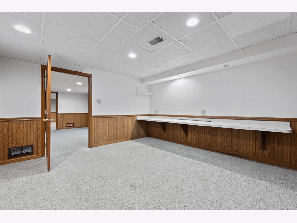
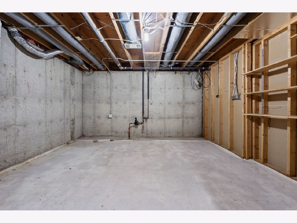
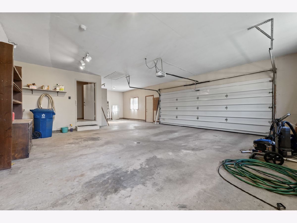
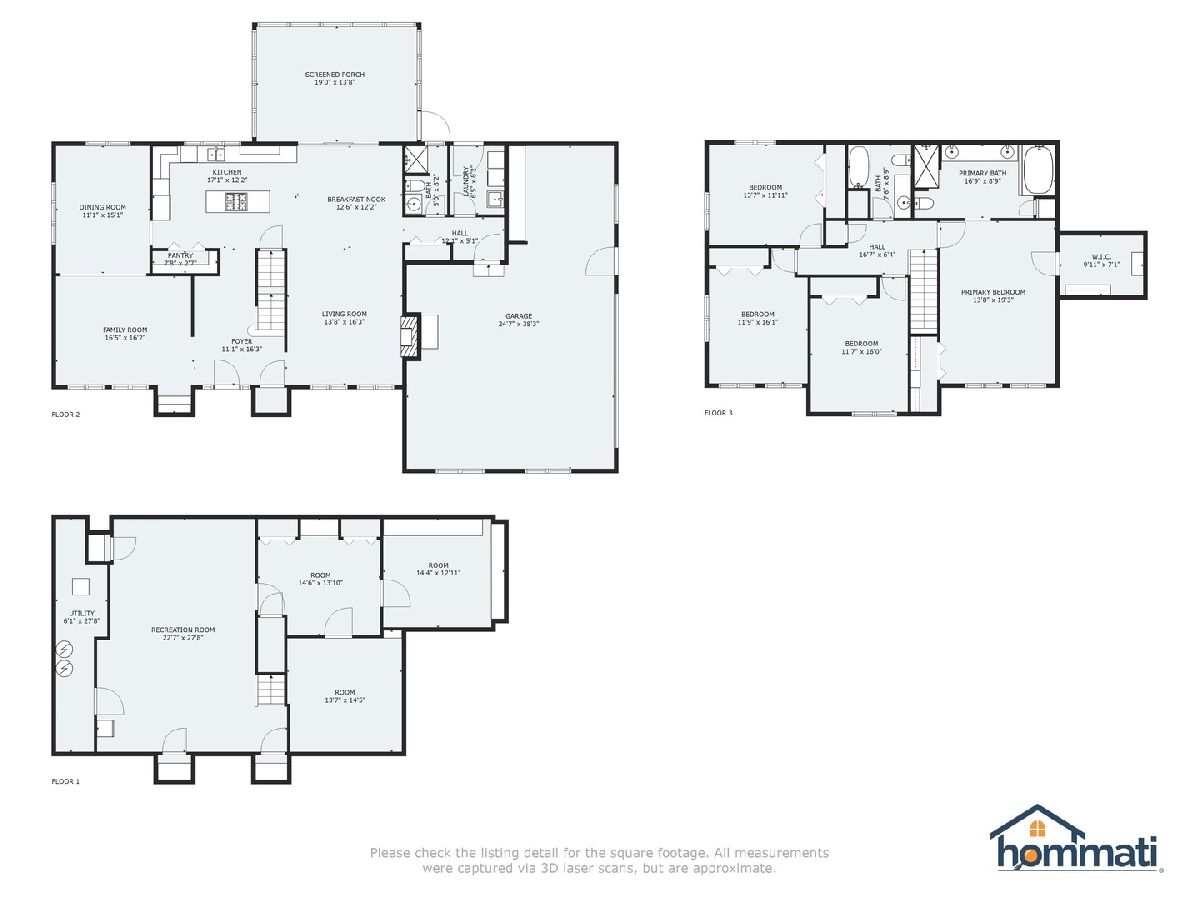
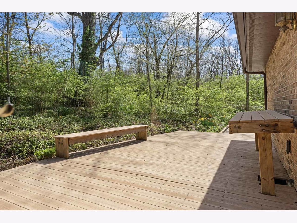
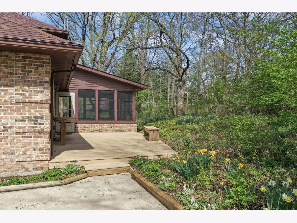
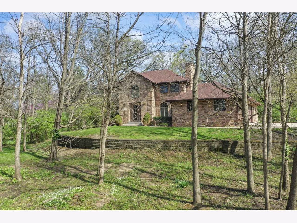
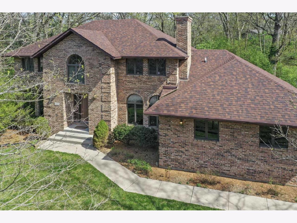
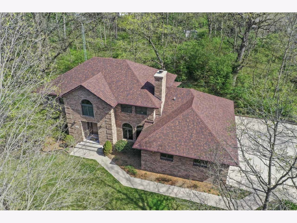
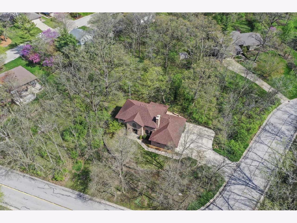
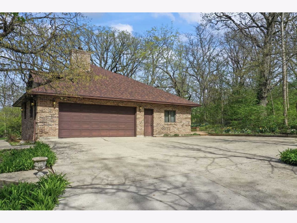
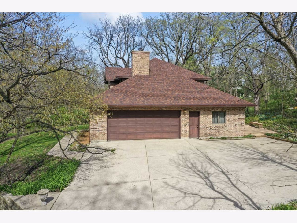
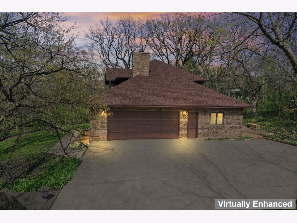
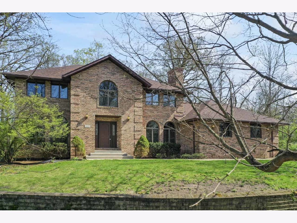
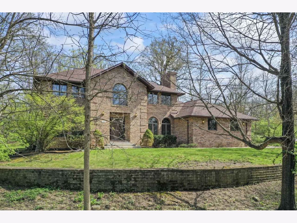
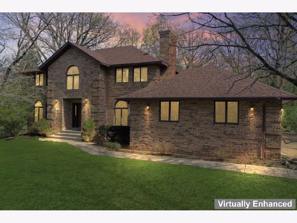
Room Specifics
Total Bedrooms: 4
Bedrooms Above Ground: 4
Bedrooms Below Ground: 0
Dimensions: —
Floor Type: —
Dimensions: —
Floor Type: —
Dimensions: —
Floor Type: —
Full Bathrooms: 3
Bathroom Amenities: Whirlpool,Separate Shower,Double Sink,Soaking Tub
Bathroom in Basement: 0
Rooms: —
Basement Description: —
Other Specifics
| 2 | |
| — | |
| — | |
| — | |
| — | |
| 249X210X141X17X208 | |
| Pull Down Stair | |
| — | |
| — | |
| — | |
| Not in DB | |
| — | |
| — | |
| — | |
| — |
Tax History
| Year | Property Taxes |
|---|---|
| 2020 | $7,202 |
| 2025 | $9,990 |
Contact Agent
Nearby Similar Homes
Contact Agent
Listing Provided By
Keller Williams Infinity

