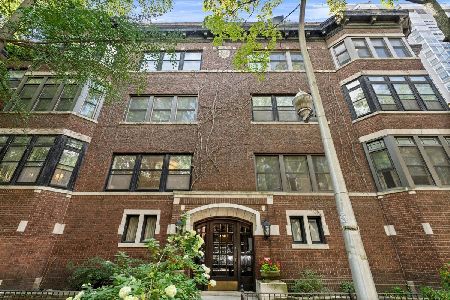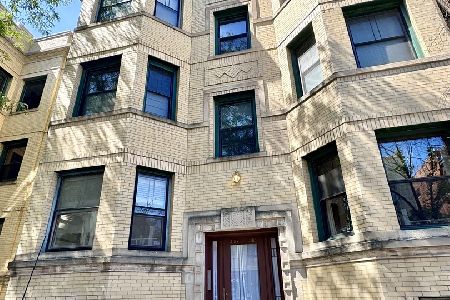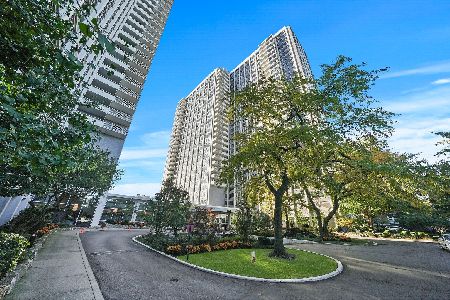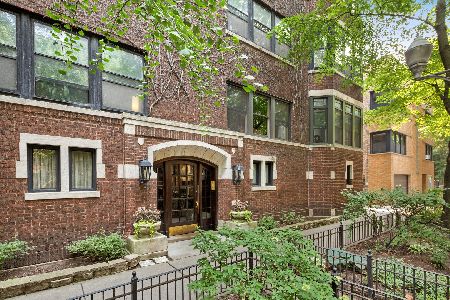705 Buena Avenue, Uptown, Chicago, Illinois 60613
$600,000
|
Sold
|
|
| Status: | Closed |
| Sqft: | 1,825 |
| Cost/Sqft: | $301 |
| Beds: | 3 |
| Baths: | 2 |
| Year Built: | 1919 |
| Property Taxes: | $7,385 |
| Days On Market: | 124 |
| Lot Size: | 0,00 |
Description
Designer-Inspired Vintage Gem in the Heart of Buena Park - Over 1,800 Sq Ft of Charm and Character! Step into this stunning, oversized 3-bedroom vintage condo, where timeless craftsmanship meets thoughtful updates. Located on a picturesque, tree-lined street in beloved Buena Park, this light-filled corner unit offers windows on three sides and an extra-wide floor plan that feels more like a single-family home. Enter through a beautiful marble foyer into a spacious living room featuring gleaming hardwood floors, a wood-burning fireplace, and elegant custom crown molding. The adjacent sunroom-complete with plantation shutters-offers a versatile space ideal for a home office, reading nook, or den, with seamless access to the primary suite. The large primary bedroom includes a walk-in cedar closet and an en-suite bathroom, which also connects to the hallway for added convenience. The updated kitchen features 42" cabinets, Corian countertops, a stylish tile backsplash, brand-new LG stainless steel appliances (2024), and in-unit laundry. The formal dining room, perfect for entertaining, can also double as a second family room. At the rear of the home, you'll find a dedicated foyer and a flexible den/office/play area leading into the third bedroom-recently renovated with a new roof, ceiling, drywall, and laminate flooring. From here, head down to a beautifully landscaped shared patio-perfect for summer gatherings. Additional highlights include basement storage and an unbeatable location just steps from the lakefront trail, Montrose Beach and Harbor, Marovitz Golf Course, public transit, and Lake Shore Drive. This one-of-a-kind home blends vintage elegance with modern convenience-don't miss your chance to own a piece of Buena Park history!
Property Specifics
| Condos/Townhomes | |
| 3 | |
| — | |
| 1919 | |
| — | |
| — | |
| No | |
| — |
| Cook | |
| — | |
| 600 / Monthly | |
| — | |
| — | |
| — | |
| 12357795 | |
| 14163030391014 |
Nearby Schools
| NAME: | DISTRICT: | DISTANCE: | |
|---|---|---|---|
|
Grade School
Brenneman Elementary School |
299 | — | |
|
Middle School
Brenneman Elementary School |
299 | Not in DB | |
|
High School
Senn High School |
299 | Not in DB | |
Property History
| DATE: | EVENT: | PRICE: | SOURCE: |
|---|---|---|---|
| 7 Jan, 2015 | Sold | $300,000 | MRED MLS |
| 16 Nov, 2014 | Under contract | $315,000 | MRED MLS |
| — | Last price change | $325,000 | MRED MLS |
| 17 Jun, 2014 | Listed for sale | $335,000 | MRED MLS |
| 26 Aug, 2016 | Sold | $385,000 | MRED MLS |
| 2 Jul, 2016 | Under contract | $399,000 | MRED MLS |
| 19 Apr, 2016 | Listed for sale | $399,000 | MRED MLS |
| 12 Nov, 2021 | Sold | $430,000 | MRED MLS |
| 25 Sep, 2021 | Under contract | $450,000 | MRED MLS |
| 9 Sep, 2021 | Listed for sale | $450,000 | MRED MLS |
| 9 Jun, 2025 | Sold | $600,000 | MRED MLS |
| 14 May, 2025 | Under contract | $549,900 | MRED MLS |
| 6 May, 2025 | Listed for sale | $549,900 | MRED MLS |
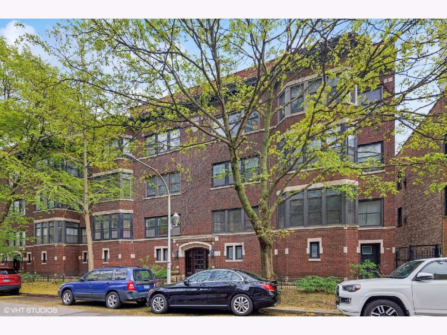
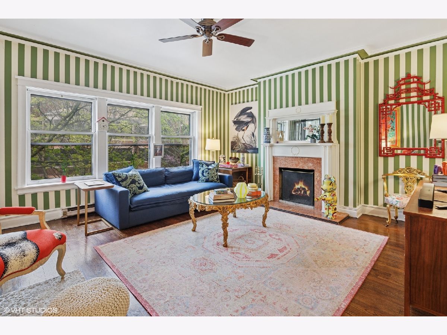
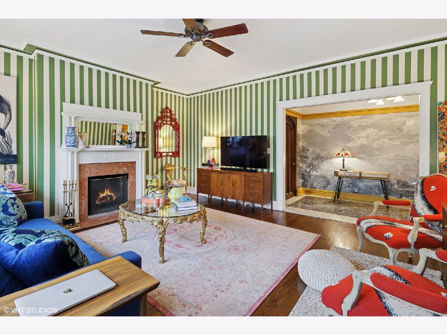
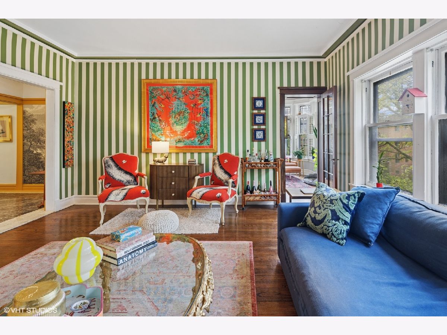
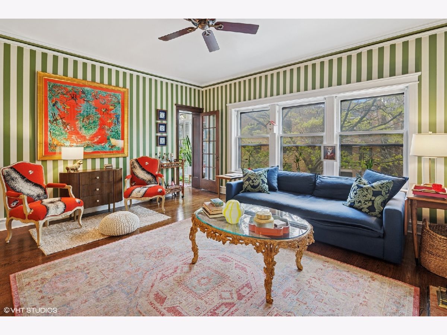
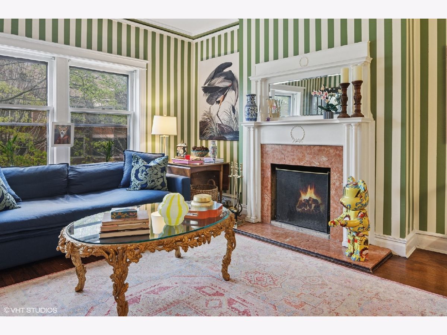
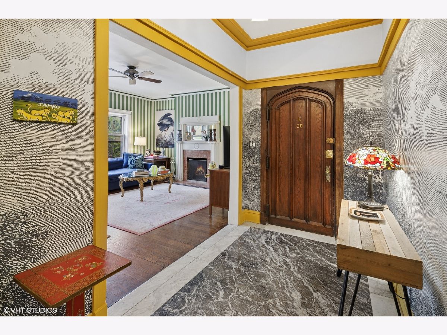
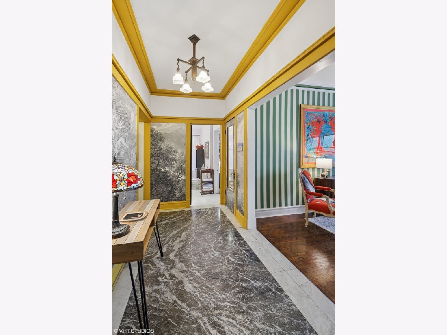
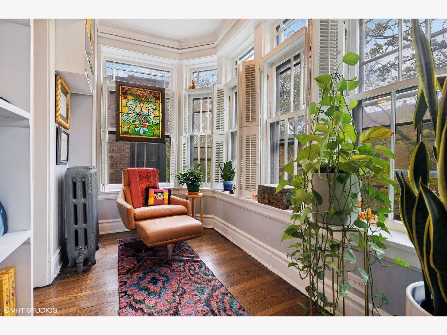
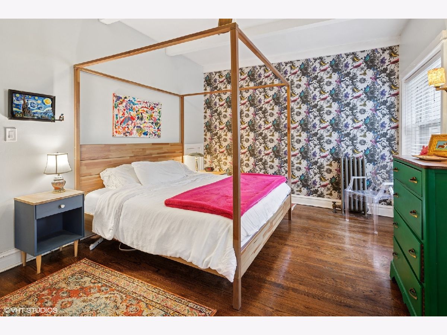
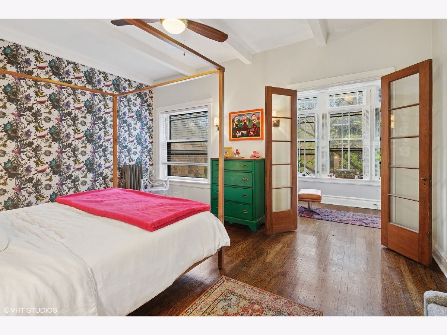
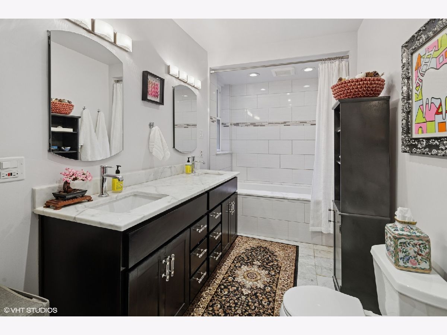
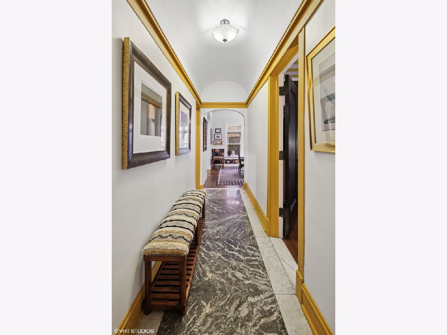
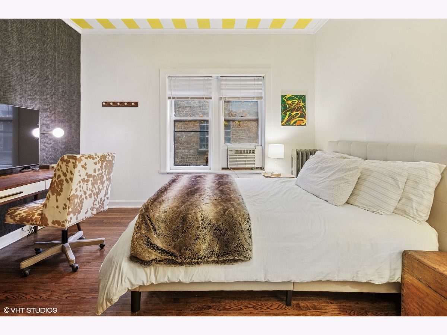
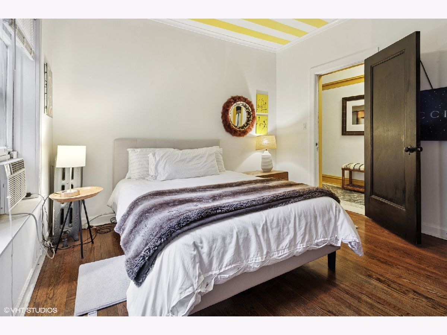
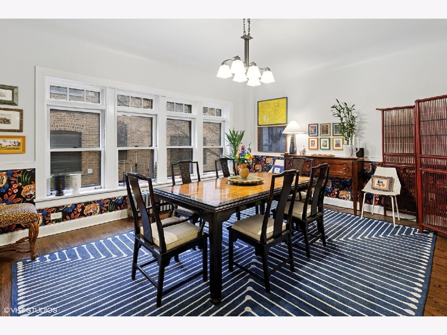
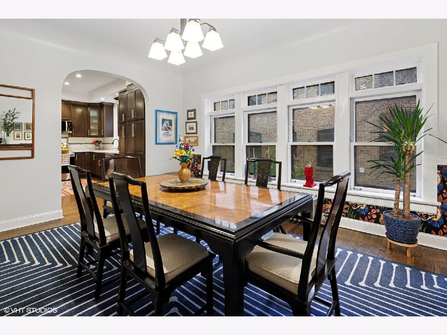
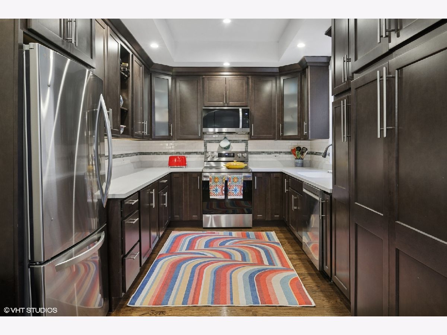
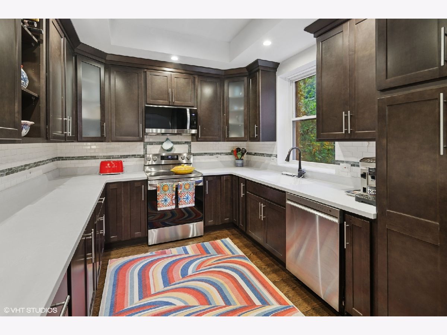
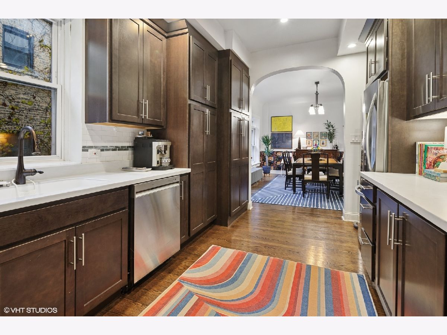
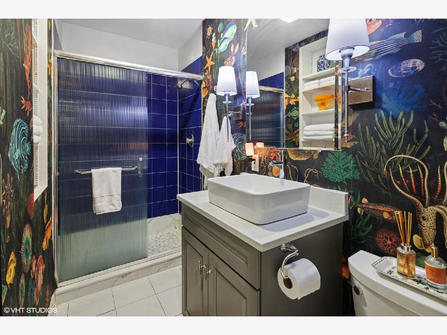
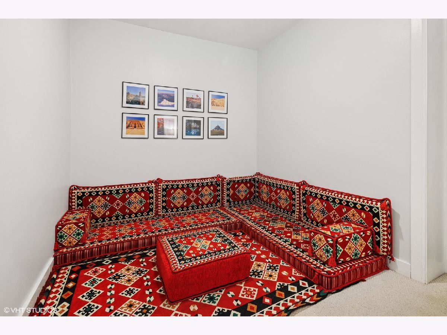
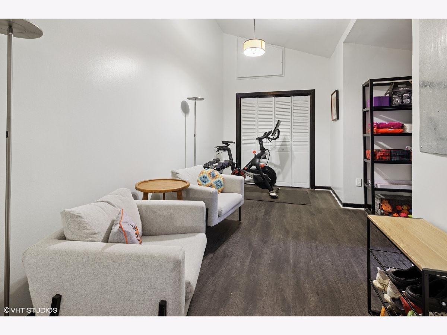
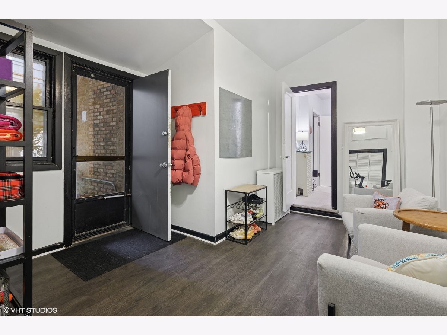
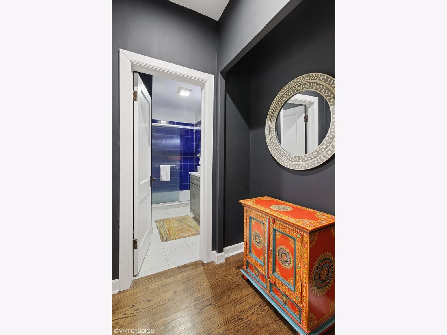
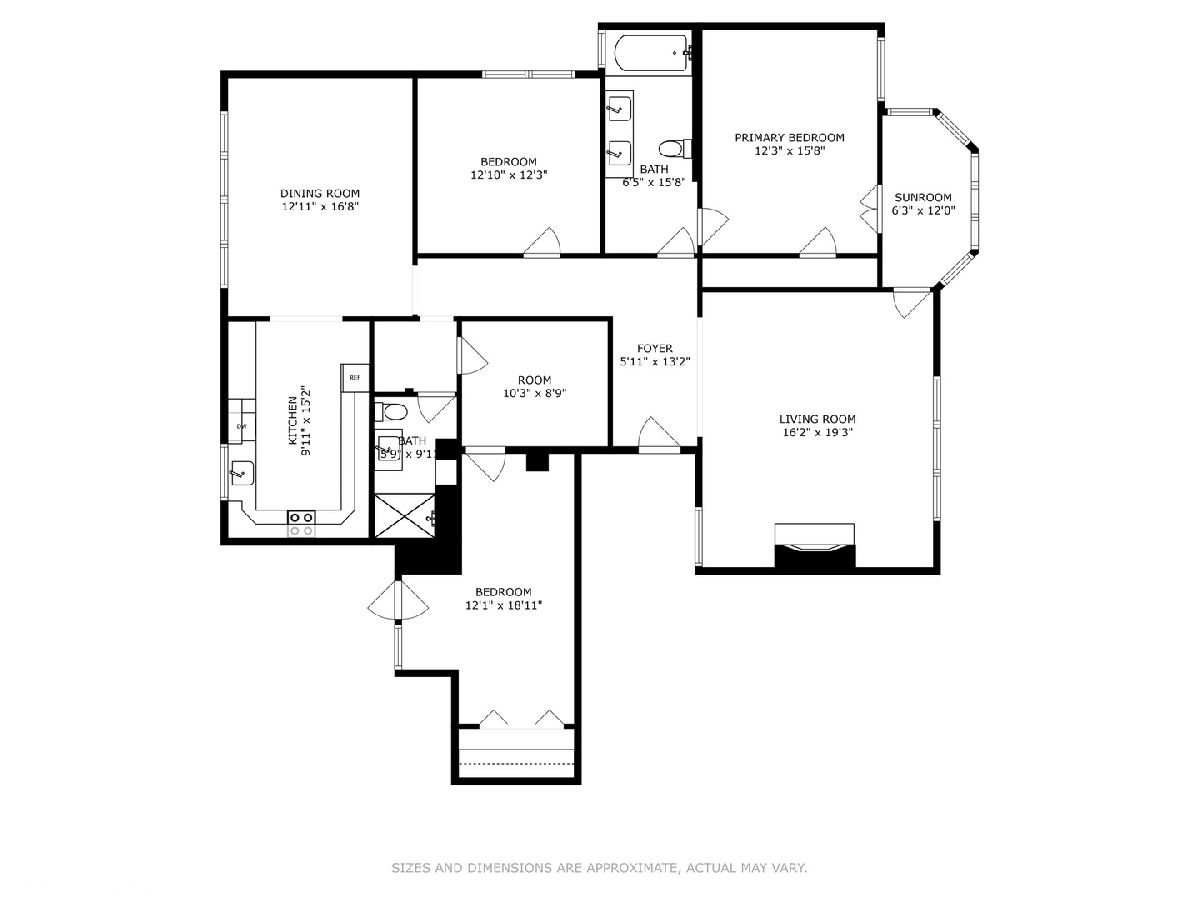
Room Specifics
Total Bedrooms: 3
Bedrooms Above Ground: 3
Bedrooms Below Ground: 0
Dimensions: —
Floor Type: —
Dimensions: —
Floor Type: —
Full Bathrooms: 2
Bathroom Amenities: Double Sink,Soaking Tub
Bathroom in Basement: 0
Rooms: —
Basement Description: —
Other Specifics
| — | |
| — | |
| — | |
| — | |
| — | |
| COMMON | |
| — | |
| — | |
| — | |
| — | |
| Not in DB | |
| — | |
| — | |
| — | |
| — |
Tax History
| Year | Property Taxes |
|---|---|
| 2015 | $5,666 |
| 2016 | $5,792 |
| 2021 | $8,455 |
| 2025 | $7,385 |
Contact Agent
Nearby Similar Homes
Contact Agent
Listing Provided By
@properties Christie's International Real Estate

