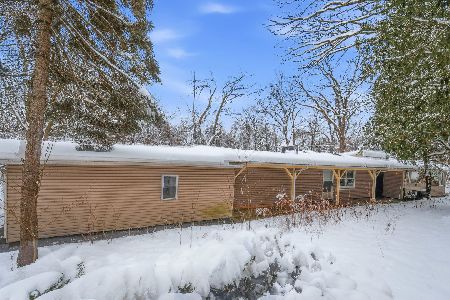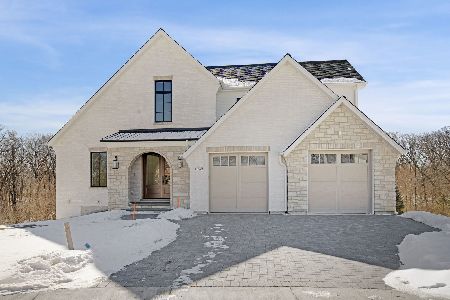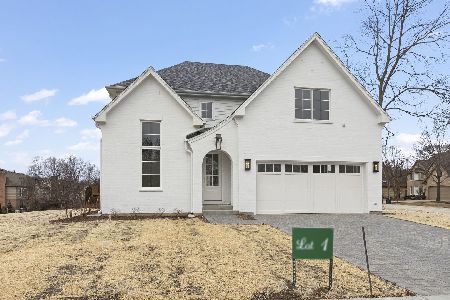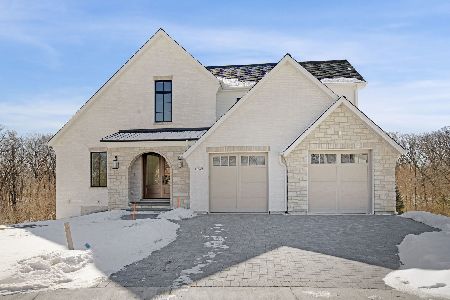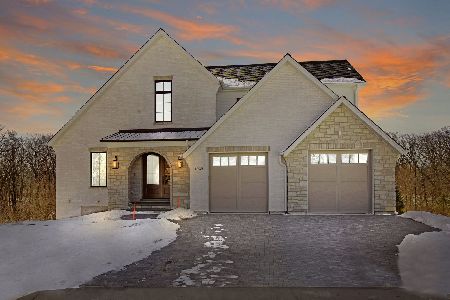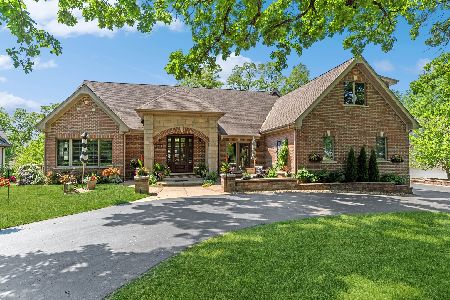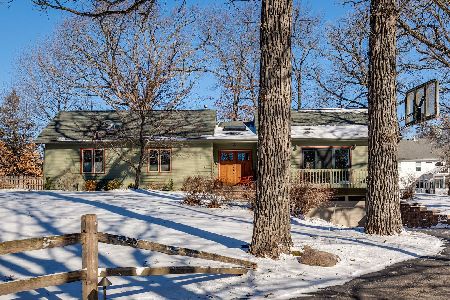705 Center Road, Palatine, Illinois 60074
$540,000
|
Sold
|
|
| Status: | Closed |
| Sqft: | 4,010 |
| Cost/Sqft: | $143 |
| Beds: | 6 |
| Baths: | 6 |
| Year Built: | 1926 |
| Property Taxes: | $10,911 |
| Days On Market: | 2332 |
| Lot Size: | 0,42 |
Description
Lovely custom home on quiet street-large wooded lot, privacy & rural neighborhood feel. All the space you need. 3 levels-6 bedrooms & 4 + 2 half baths. Lower level guest suite offers so many possibilities. Great entertaining spaces- living room w/soaring ceilings, large open kitchen & lower level walkout rec room. Ample access to deck & patio areas lets you enjoy the beautiful natural landscaping & provides perfect indoor/outdoor entertaining options. Imagine holiday meals in the gorgeous formal dining room or watching seasons change nestled in front of the charming stone fireplace in the family room! Bedroom w/ full bath on main level can be office or guest suite. Owners planned this home so well with unique design touches that you'll fall in love with! 3 fireplaces, 3 car attached PLUS 2 car detached garage will appeal to car enthusiasts. Year-round recreation in forest preserve just across the Rd. Unique & special wooded retreat close to great shopping & transportation. LOW TAXES! Sellers will consider all reasonable offers!
Property Specifics
| Single Family | |
| — | |
| — | |
| 1926 | |
| Full,Walkout | |
| CUSTOM | |
| No | |
| 0.42 |
| Cook | |
| — | |
| — / Not Applicable | |
| None | |
| Private Well | |
| Septic-Private | |
| 10508502 | |
| 02031050050000 |
Nearby Schools
| NAME: | DISTRICT: | DISTANCE: | |
|---|---|---|---|
|
Grade School
Lincoln Elementary School |
15 | — | |
|
Middle School
Walter R Sundling Junior High Sc |
15 | Not in DB | |
|
High School
Palatine High School |
211 | Not in DB | |
Property History
| DATE: | EVENT: | PRICE: | SOURCE: |
|---|---|---|---|
| 26 Jun, 2020 | Sold | $540,000 | MRED MLS |
| 17 Apr, 2020 | Under contract | $575,000 | MRED MLS |
| — | Last price change | $588,000 | MRED MLS |
| 5 Sep, 2019 | Listed for sale | $599,999 | MRED MLS |
Room Specifics
Total Bedrooms: 6
Bedrooms Above Ground: 6
Bedrooms Below Ground: 0
Dimensions: —
Floor Type: Carpet
Dimensions: —
Floor Type: Carpet
Dimensions: —
Floor Type: Carpet
Dimensions: —
Floor Type: —
Dimensions: —
Floor Type: —
Full Bathrooms: 6
Bathroom Amenities: Separate Shower,Soaking Tub
Bathroom in Basement: 1
Rooms: Bonus Room,Bedroom 5,Bedroom 6,Foyer,Loft,Recreation Room
Basement Description: Finished
Other Specifics
| 5 | |
| Concrete Perimeter | |
| Asphalt | |
| Deck, Patio, Porch | |
| Forest Preserve Adjacent,Wooded | |
| 109X366X109X366 | |
| — | |
| Full | |
| Vaulted/Cathedral Ceilings, Hardwood Floors, First Floor Bedroom, In-Law Arrangement, First Floor Laundry, First Floor Full Bath | |
| Range, Microwave, Dishwasher, Refrigerator, High End Refrigerator, Washer, Dryer, Disposal | |
| Not in DB | |
| — | |
| — | |
| — | |
| Gas Log |
Tax History
| Year | Property Taxes |
|---|---|
| 2020 | $10,911 |
Contact Agent
Nearby Similar Homes
Nearby Sold Comparables
Contact Agent
Listing Provided By
Baird & Warner

