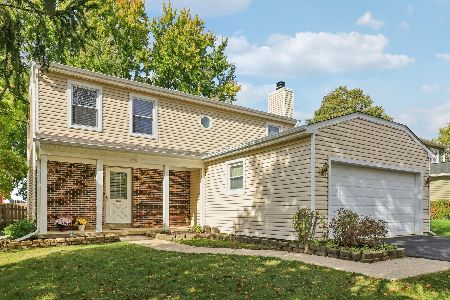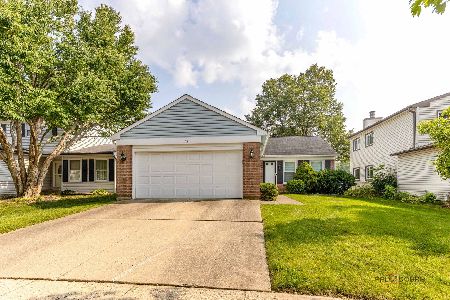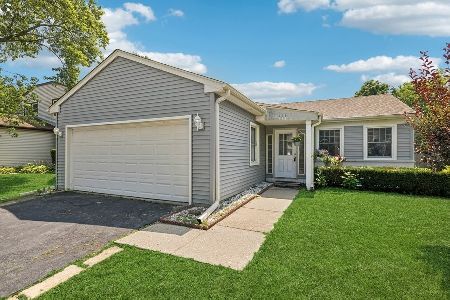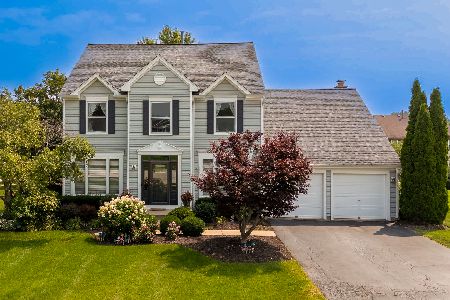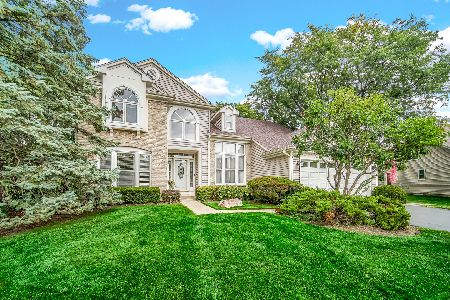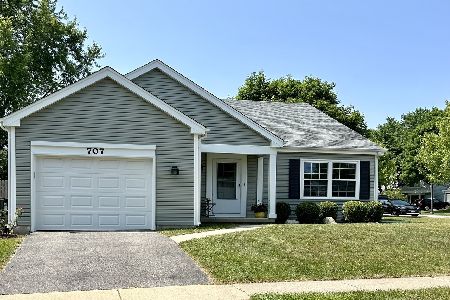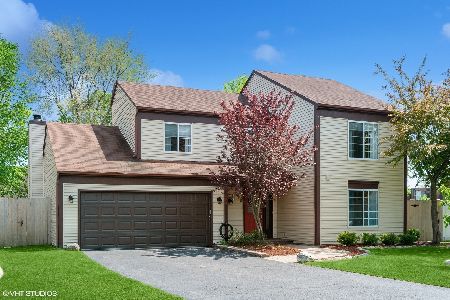705 Cherry Valley Road, Vernon Hills, Illinois 60061
$205,000
|
Sold
|
|
| Status: | Closed |
| Sqft: | 1,204 |
| Cost/Sqft: | $174 |
| Beds: | 2 |
| Baths: | 2 |
| Year Built: | 1986 |
| Property Taxes: | $5,271 |
| Days On Market: | 3416 |
| Lot Size: | 0,14 |
Description
Stunning 2 bed, 1.5 bath, 1,204 sq ft ranch in Hawthorn South & Stevenson Schools! This home lives LARGE. All rms have volume ceilings! Kitchen features Walnut laminate fl's, & spacious counters. The open kitchen to the family rm & the accommodating great rm are perfect for hosting large parties. Dramatic family rm w/ fireplace, cathedral ceiling & Walnut laminate fl's. Vaulted master features a large walk-in. Bedroom 2 features Walnut laminate fl's & vaulted ceiling. Updated baths feature designer tile, & full bath w/ mosaic inserts. Newer windows & vinyl siding! Large fenced in private yard w/ patio. Right across from Hartmann Park! This home will NOT disappoint, but will disappear!
Property Specifics
| Single Family | |
| — | |
| Ranch | |
| 1986 | |
| None | |
| — | |
| No | |
| 0.14 |
| Lake | |
| — | |
| 0 / Not Applicable | |
| None | |
| Public | |
| Public Sewer | |
| 09261253 | |
| 15081080490000 |
Nearby Schools
| NAME: | DISTRICT: | DISTANCE: | |
|---|---|---|---|
|
Grade School
Hawthorn Elementary School (sout |
73 | — | |
|
Middle School
Hawthorn Middle School South |
73 | Not in DB | |
|
High School
Adlai E Stevenson High School |
125 | Not in DB | |
Property History
| DATE: | EVENT: | PRICE: | SOURCE: |
|---|---|---|---|
| 18 Jul, 2008 | Sold | $229,000 | MRED MLS |
| 5 Jul, 2008 | Under contract | $229,999 | MRED MLS |
| — | Last price change | $239,999 | MRED MLS |
| 30 Jul, 2007 | Listed for sale | $269,500 | MRED MLS |
| 1 Aug, 2016 | Sold | $205,000 | MRED MLS |
| 3 Jul, 2016 | Under contract | $210,000 | MRED MLS |
| 25 Jun, 2016 | Listed for sale | $210,000 | MRED MLS |
Room Specifics
Total Bedrooms: 2
Bedrooms Above Ground: 2
Bedrooms Below Ground: 0
Dimensions: —
Floor Type: Wood Laminate
Full Bathrooms: 2
Bathroom Amenities: —
Bathroom in Basement: 0
Rooms: No additional rooms
Basement Description: None
Other Specifics
| 1 | |
| Concrete Perimeter | |
| Asphalt | |
| Patio, Storms/Screens | |
| Fenced Yard | |
| 120X50 | |
| — | |
| Full | |
| Vaulted/Cathedral Ceilings, Wood Laminate Floors, First Floor Bedroom, First Floor Laundry, First Floor Full Bath | |
| Range, Microwave, Dishwasher, Refrigerator, Washer, Dryer | |
| Not in DB | |
| Sidewalks, Street Lights | |
| — | |
| — | |
| Wood Burning, Gas Starter |
Tax History
| Year | Property Taxes |
|---|---|
| 2008 | $4,972 |
| 2016 | $5,271 |
Contact Agent
Nearby Similar Homes
Nearby Sold Comparables
Contact Agent
Listing Provided By
Kreuser & Seiler LTD

