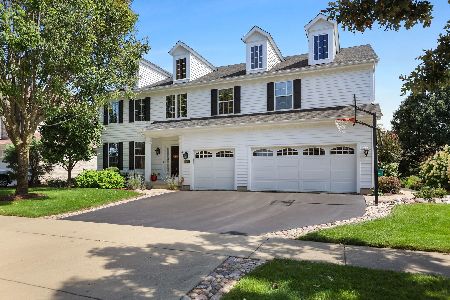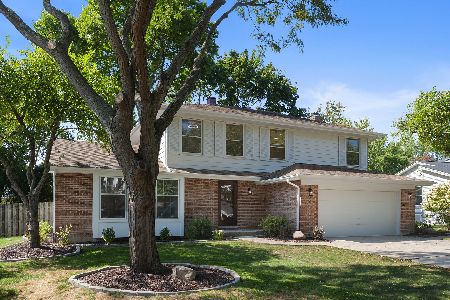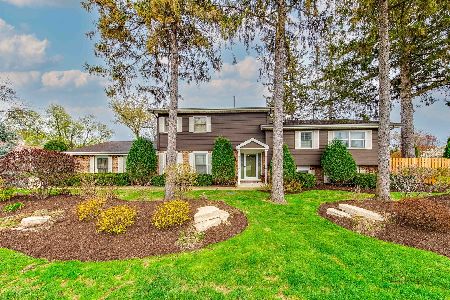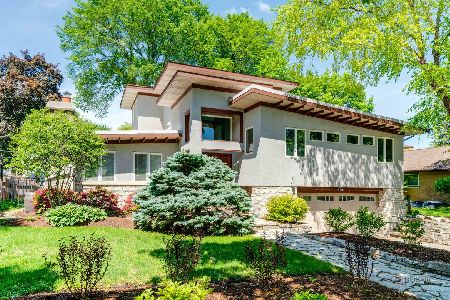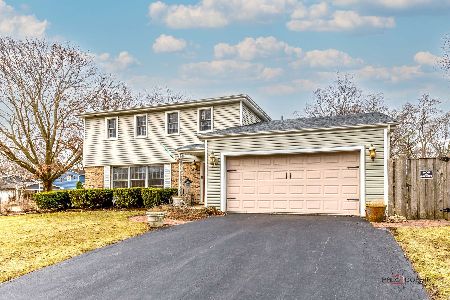705 Dymond Road, Libertyville, Illinois 60048
$357,500
|
Sold
|
|
| Status: | Closed |
| Sqft: | 1,774 |
| Cost/Sqft: | $209 |
| Beds: | 3 |
| Baths: | 2 |
| Year Built: | 1965 |
| Property Taxes: | $7,501 |
| Days On Market: | 2446 |
| Lot Size: | 0,27 |
Description
Fabulous home so light & bright with vaulted ceilings and hardwood floors throughout the first & second floor. A dream kitchen with custom 42" cabinets, Quartz counter tops & stainless steel appliances. Frig is brand new along with washer & dryer. Large dining area with sliders to brick paver patio & fenced yard great for entertaining! Very private backyard. Awesome mud room on the first floor. Lower level has awesome family room with wood burning fireplace, full bathroom & laundry room Great location close to schools, downtown & park. A wonderful place to call home!
Property Specifics
| Single Family | |
| — | |
| — | |
| 1965 | |
| None | |
| — | |
| No | |
| 0.27 |
| Lake | |
| Crane Park | |
| 0 / Not Applicable | |
| None | |
| Public | |
| Public Sewer | |
| 10329987 | |
| 11204100140000 |
Nearby Schools
| NAME: | DISTRICT: | DISTANCE: | |
|---|---|---|---|
|
Grade School
Copeland Manor Elementary School |
70 | — | |
|
Middle School
Highland Middle School |
70 | Not in DB | |
|
High School
Libertyville High School |
128 | Not in DB | |
Property History
| DATE: | EVENT: | PRICE: | SOURCE: |
|---|---|---|---|
| 25 Jun, 2012 | Sold | $322,500 | MRED MLS |
| 25 Apr, 2012 | Under contract | $339,900 | MRED MLS |
| 30 Mar, 2012 | Listed for sale | $339,900 | MRED MLS |
| 5 Jun, 2019 | Sold | $357,500 | MRED MLS |
| 18 Apr, 2019 | Under contract | $369,900 | MRED MLS |
| 3 Apr, 2019 | Listed for sale | $369,900 | MRED MLS |
| 3 Jun, 2022 | Sold | $420,000 | MRED MLS |
| 8 Apr, 2022 | Under contract | $415,000 | MRED MLS |
| 29 Mar, 2022 | Listed for sale | $415,000 | MRED MLS |
Room Specifics
Total Bedrooms: 3
Bedrooms Above Ground: 3
Bedrooms Below Ground: 0
Dimensions: —
Floor Type: Carpet
Dimensions: —
Floor Type: Carpet
Full Bathrooms: 2
Bathroom Amenities: —
Bathroom in Basement: 0
Rooms: Mud Room
Basement Description: Crawl
Other Specifics
| 2 | |
| Concrete Perimeter | |
| Asphalt | |
| Patio, Porch, Brick Paver Patio, Storms/Screens | |
| Fenced Yard,Landscaped | |
| 125 X 70 | |
| — | |
| — | |
| Vaulted/Cathedral Ceilings, Hardwood Floors, First Floor Laundry | |
| Range, Microwave, Dishwasher, Refrigerator, Washer, Dryer, Stainless Steel Appliance(s) | |
| Not in DB | |
| Sidewalks, Street Lights, Street Paved | |
| — | |
| — | |
| Wood Burning |
Tax History
| Year | Property Taxes |
|---|---|
| 2012 | $6,144 |
| 2019 | $7,501 |
| 2022 | $8,370 |
Contact Agent
Nearby Similar Homes
Nearby Sold Comparables
Contact Agent
Listing Provided By
Baird & Warner


