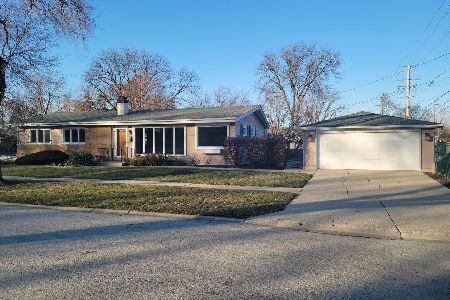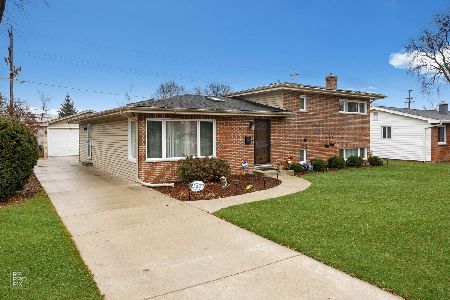705 Eastman Drive, Mount Prospect, Illinois 60056
$370,000
|
Sold
|
|
| Status: | Closed |
| Sqft: | 0 |
| Cost/Sqft: | — |
| Beds: | 3 |
| Baths: | 2 |
| Year Built: | 1961 |
| Property Taxes: | $3,389 |
| Days On Market: | 2132 |
| Lot Size: | 0,20 |
Description
Don't miss this one! Desirable location in a John Hersey High School neighborhood! Beautifully rehabbed split-level in a fantastic location with three good-sized bedrooms and two baths to meet your needs! Meticulous attention to all details, design, and all finishes. Impressive open floor plan and natural light windows. Brand new doors and trims throughout, custom crown molding. Upgraded light fixtures and freshly painted. Refinished gorgeous hardwood floor with the modern stain. Custom made kitchen cabinets with quartz c-tops, matching backsplash. Stainless-steel appliances and good size counter space. You will be amazed at the spacious, beautifully finished lower level large family room with lots of windows plus a built-in bar, laundry, and utility room. Large fully fenced private back yard and a two-car garage make this place just perfect. Just walking distance to Randhurst Shopping Center, parks, schools, and public transportation. Come to see this wonderful property before it's gone!
Property Specifics
| Single Family | |
| — | |
| Tri-Level | |
| 1961 | |
| Full | |
| — | |
| No | |
| 0.2 |
| Cook | |
| — | |
| 0 / Not Applicable | |
| None | |
| Lake Michigan | |
| Public Sewer | |
| 10672055 | |
| 03342150140000 |
Nearby Schools
| NAME: | DISTRICT: | DISTANCE: | |
|---|---|---|---|
|
High School
John Hersey High School |
214 | Not in DB | |
Property History
| DATE: | EVENT: | PRICE: | SOURCE: |
|---|---|---|---|
| 10 Sep, 2019 | Sold | $223,500 | MRED MLS |
| 2 Aug, 2019 | Under contract | $224,900 | MRED MLS |
| 31 Jul, 2019 | Listed for sale | $224,900 | MRED MLS |
| 6 May, 2020 | Sold | $370,000 | MRED MLS |
| 21 Mar, 2020 | Under contract | $379,000 | MRED MLS |
| 19 Mar, 2020 | Listed for sale | $379,000 | MRED MLS |
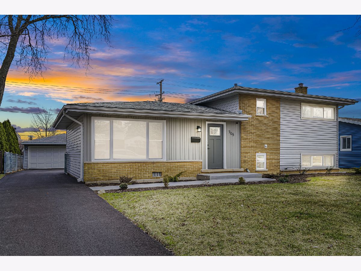



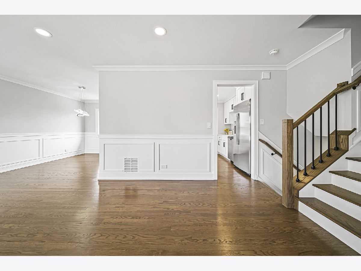
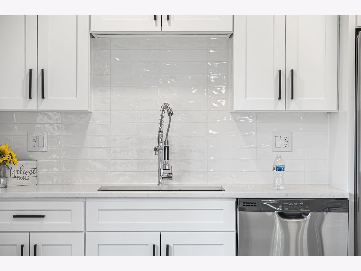
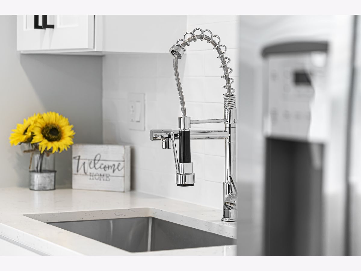
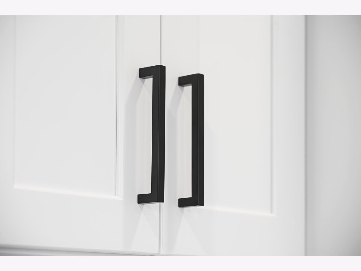
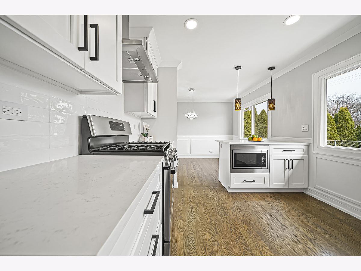
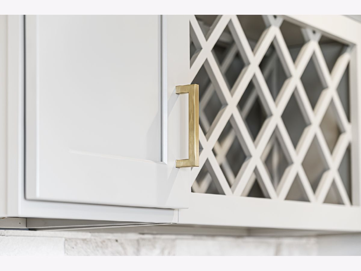
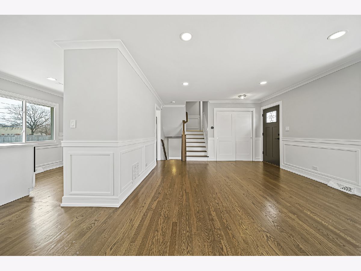
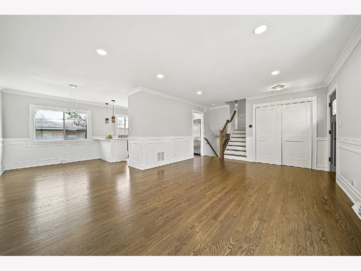

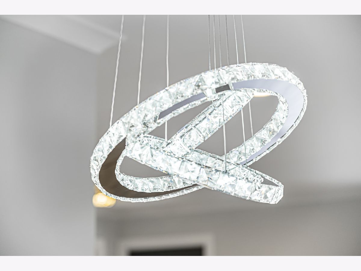
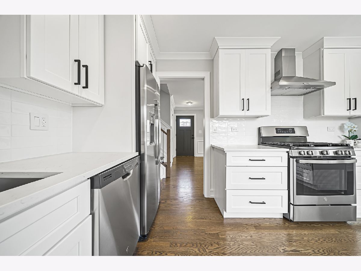
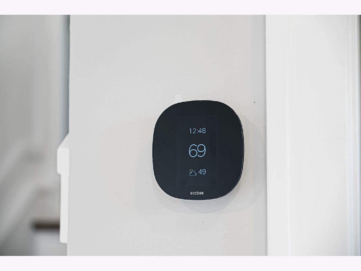
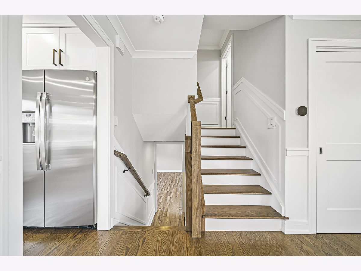
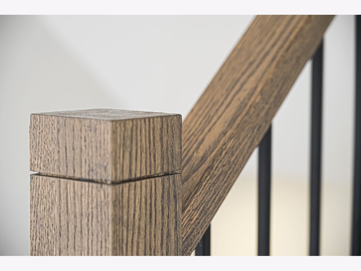
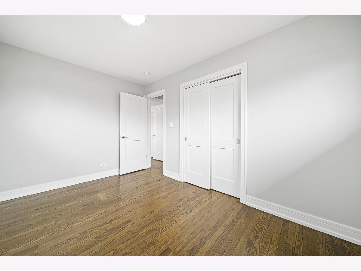
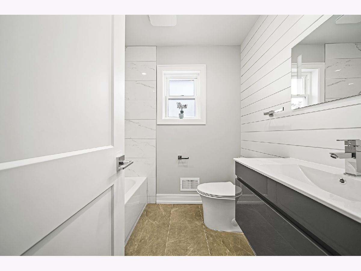
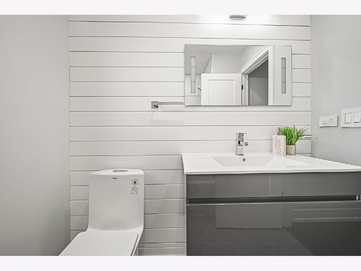
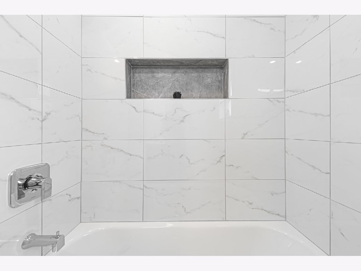
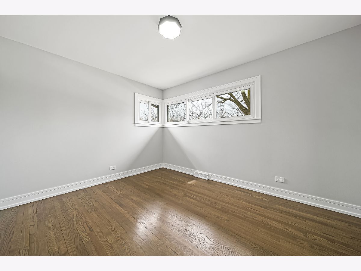
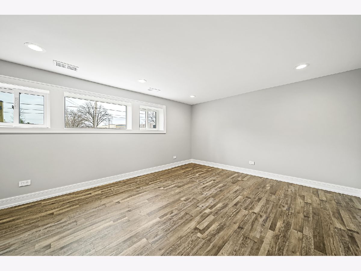
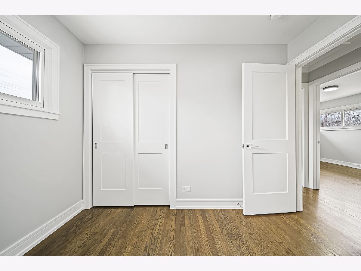
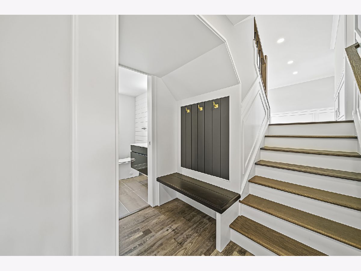
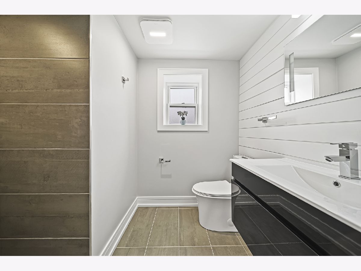
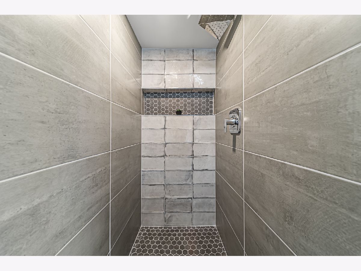
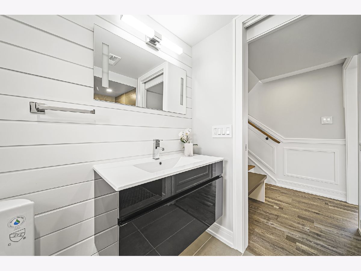
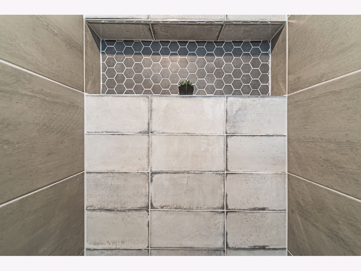
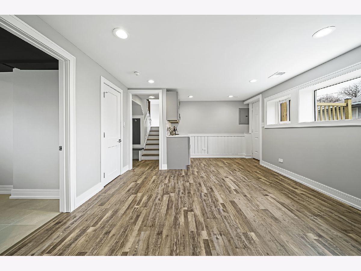
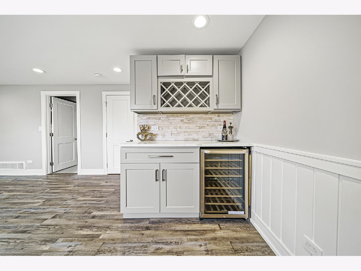
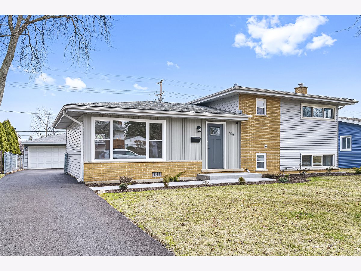
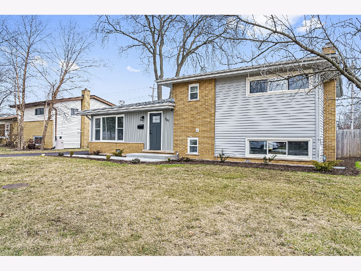
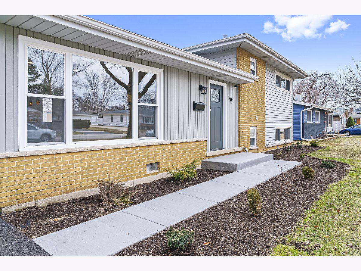
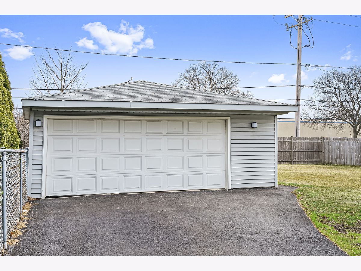
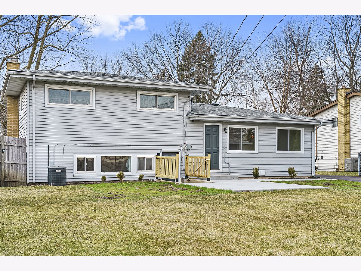
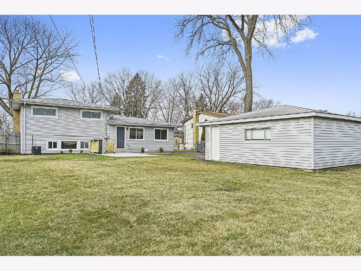
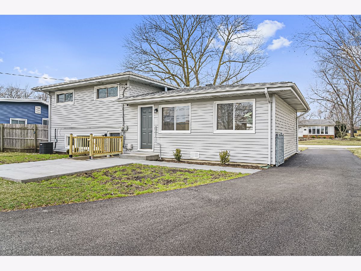
Room Specifics
Total Bedrooms: 3
Bedrooms Above Ground: 3
Bedrooms Below Ground: 0
Dimensions: —
Floor Type: Hardwood
Dimensions: —
Floor Type: Hardwood
Full Bathrooms: 2
Bathroom Amenities: —
Bathroom in Basement: 0
Rooms: No additional rooms
Basement Description: Finished
Other Specifics
| 2 | |
| — | |
| Asphalt | |
| Patio | |
| — | |
| 135X65X135X65 | |
| — | |
| None | |
| Hardwood Floors | |
| Range, Microwave, Dishwasher, High End Refrigerator, Washer, Dryer, Disposal, Stainless Steel Appliance(s) | |
| Not in DB | |
| — | |
| — | |
| — | |
| — |
Tax History
| Year | Property Taxes |
|---|---|
| 2019 | $6,162 |
| 2020 | $3,389 |
Contact Agent
Nearby Similar Homes
Nearby Sold Comparables
Contact Agent
Listing Provided By
Home Gallery Realty Corp.







