705 Elderberry Lane, Mount Prospect, Illinois 60056
$380,000
|
Sold
|
|
| Status: | Closed |
| Sqft: | 1,656 |
| Cost/Sqft: | $211 |
| Beds: | 3 |
| Baths: | 2 |
| Year Built: | 1961 |
| Property Taxes: | $7,704 |
| Days On Market: | 1422 |
| Lot Size: | 0,20 |
Description
You will fall in love with this one of a kind home situated on one of the largest lots in the neighborhood, freshly painted & ready for you to call home. Private home office with French doors provides the perfect work from home or study atmosphere. Enjoy daily meal prep on the updated cook's kitchen featuring 42" cabinets, stainless steel appliances, and garden window for natural light. The adjacent dining room is ideal for holiday gathering. The spacious living room is the heart of the home with vaulted ceiling and large window that overlooks the expansive fenced yard, and features an access door to the large deck with gas grill for outdoor entertaining. Retreat to the upper level with three nicely sized bedrooms, all with hardwood under the carpet & closet organizers, and a full bath. The lower-level family room is the ideal place for spending time with family or friends. A laundry/mud room provides access to the attached garage & ample storage in the oversized crawl space. Additional features include freshly painted trim work & doors, hardwood floors, new oven & microwave, hot water heater 2020, parking pad for additional car & room to expand the current garage, and storage shed. Enjoy the convenient location near Randhurst Village with dining, shopping and entertainment.
Property Specifics
| Single Family | |
| — | |
| — | |
| 1961 | |
| — | |
| — | |
| No | |
| 0.2 |
| Cook | |
| — | |
| 0 / Not Applicable | |
| — | |
| — | |
| — | |
| 11326693 | |
| 03263060080000 |
Nearby Schools
| NAME: | DISTRICT: | DISTANCE: | |
|---|---|---|---|
|
Grade School
Euclid Elementary School |
26 | — | |
|
Middle School
River Trails Middle School |
26 | Not in DB | |
|
High School
John Hersey High School |
214 | Not in DB | |
Property History
| DATE: | EVENT: | PRICE: | SOURCE: |
|---|---|---|---|
| 4 Apr, 2022 | Sold | $380,000 | MRED MLS |
| 28 Feb, 2022 | Under contract | $349,900 | MRED MLS |
| 24 Feb, 2022 | Listed for sale | $349,900 | MRED MLS |
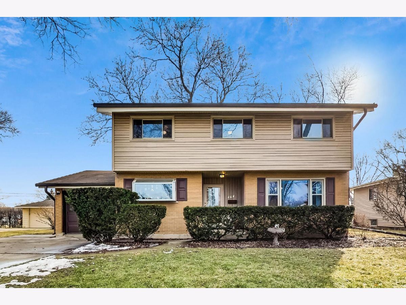
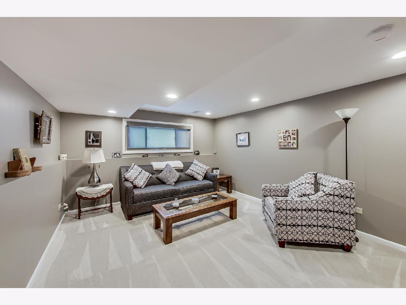
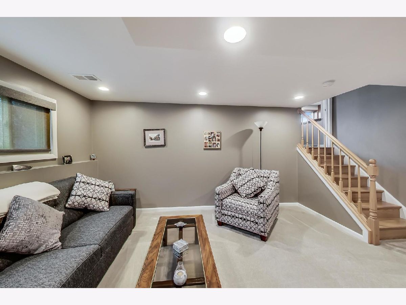
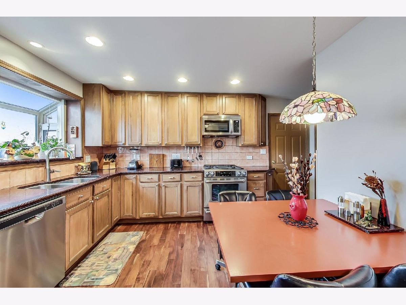
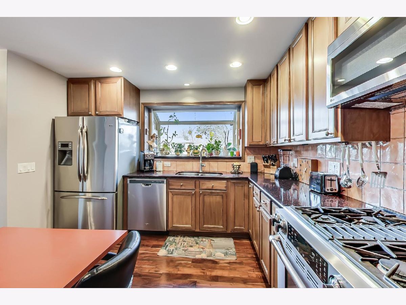
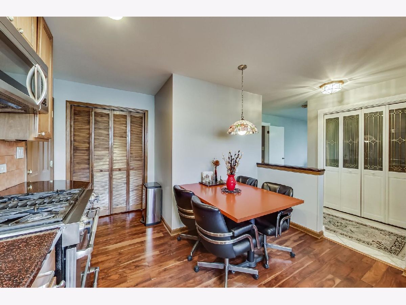
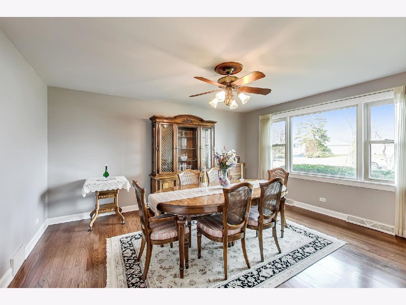
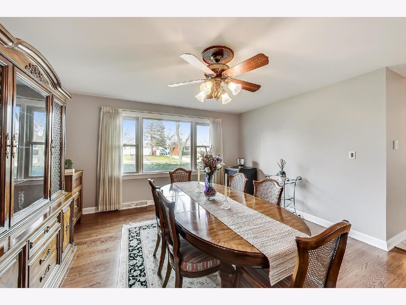
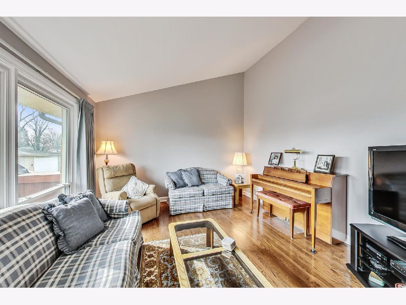
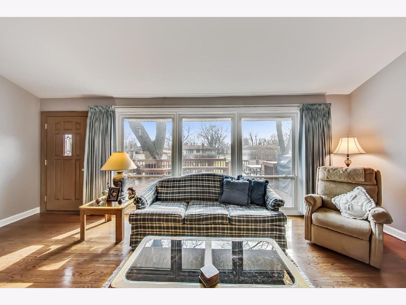
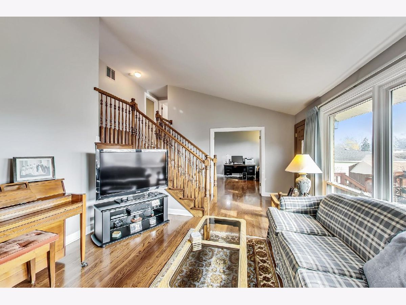
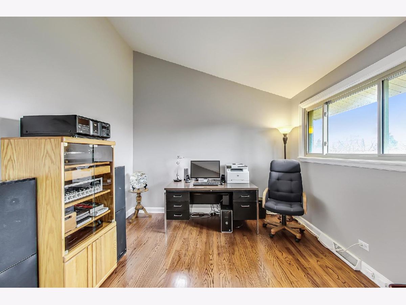
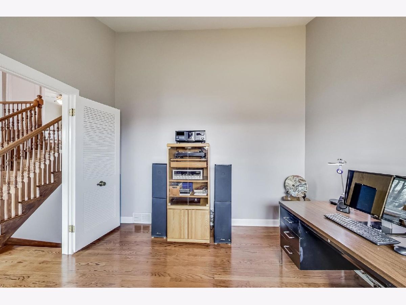
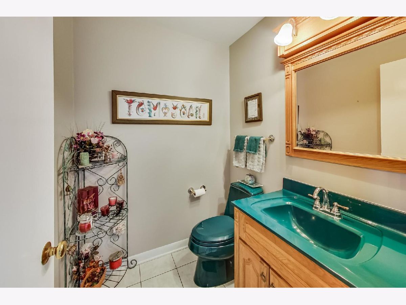
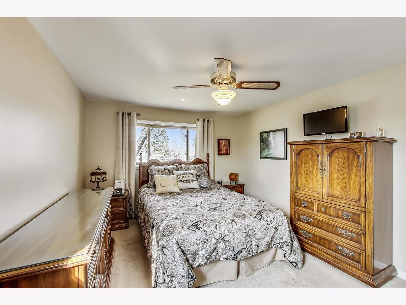
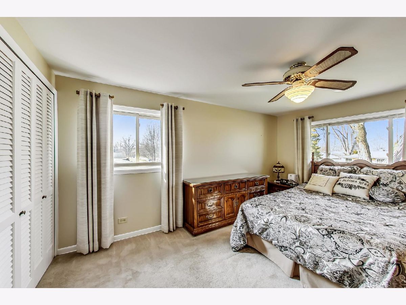
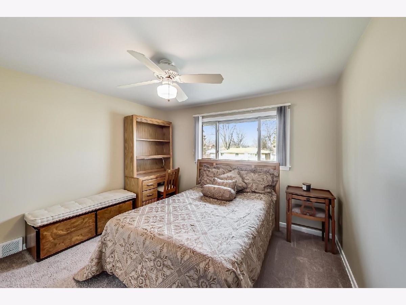
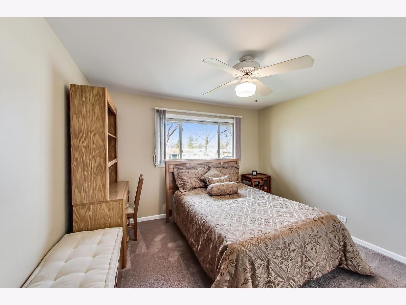
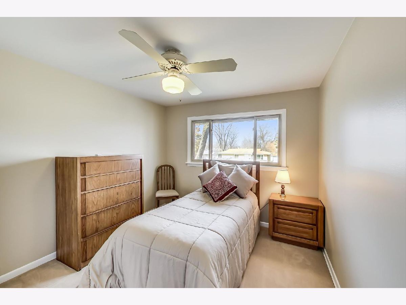
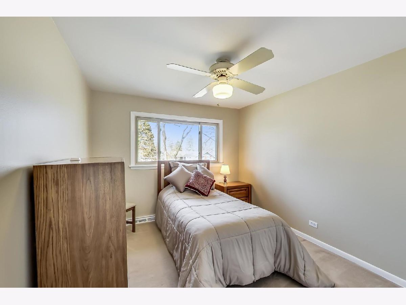
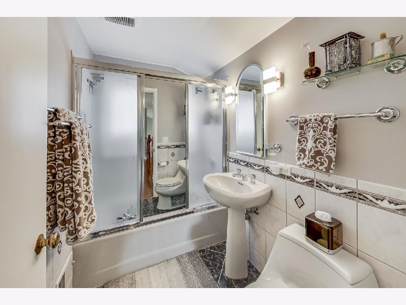
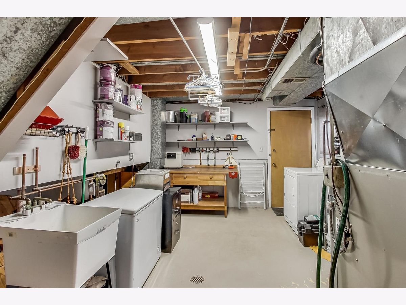
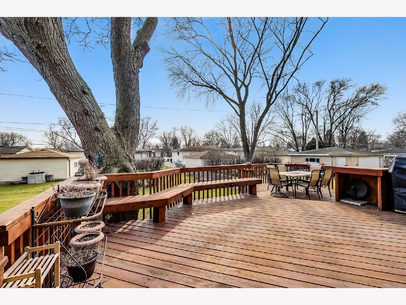
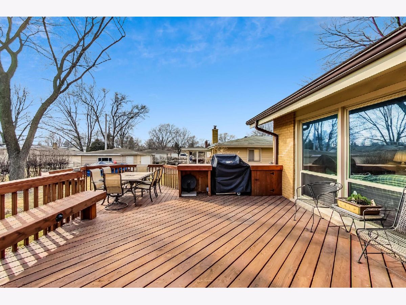
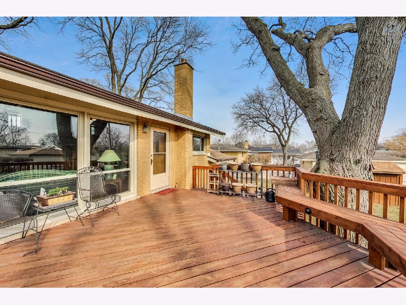
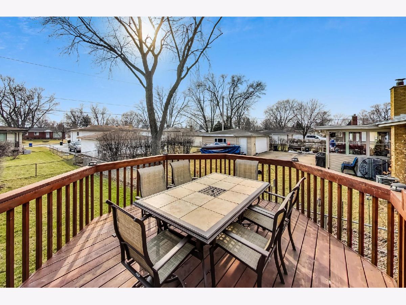
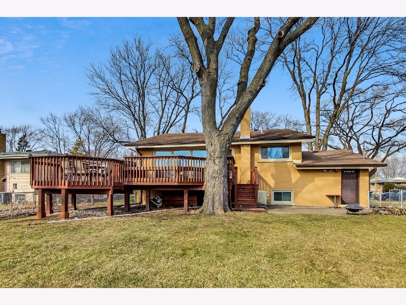
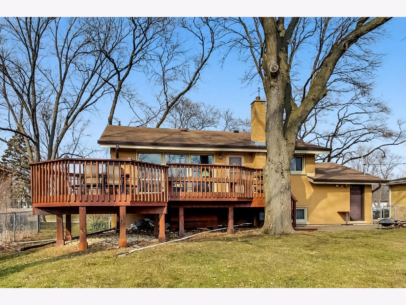
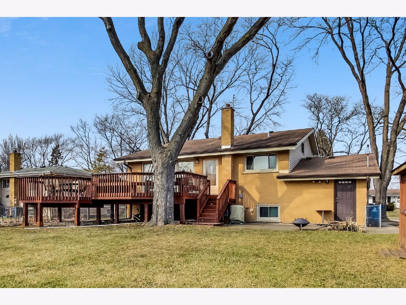
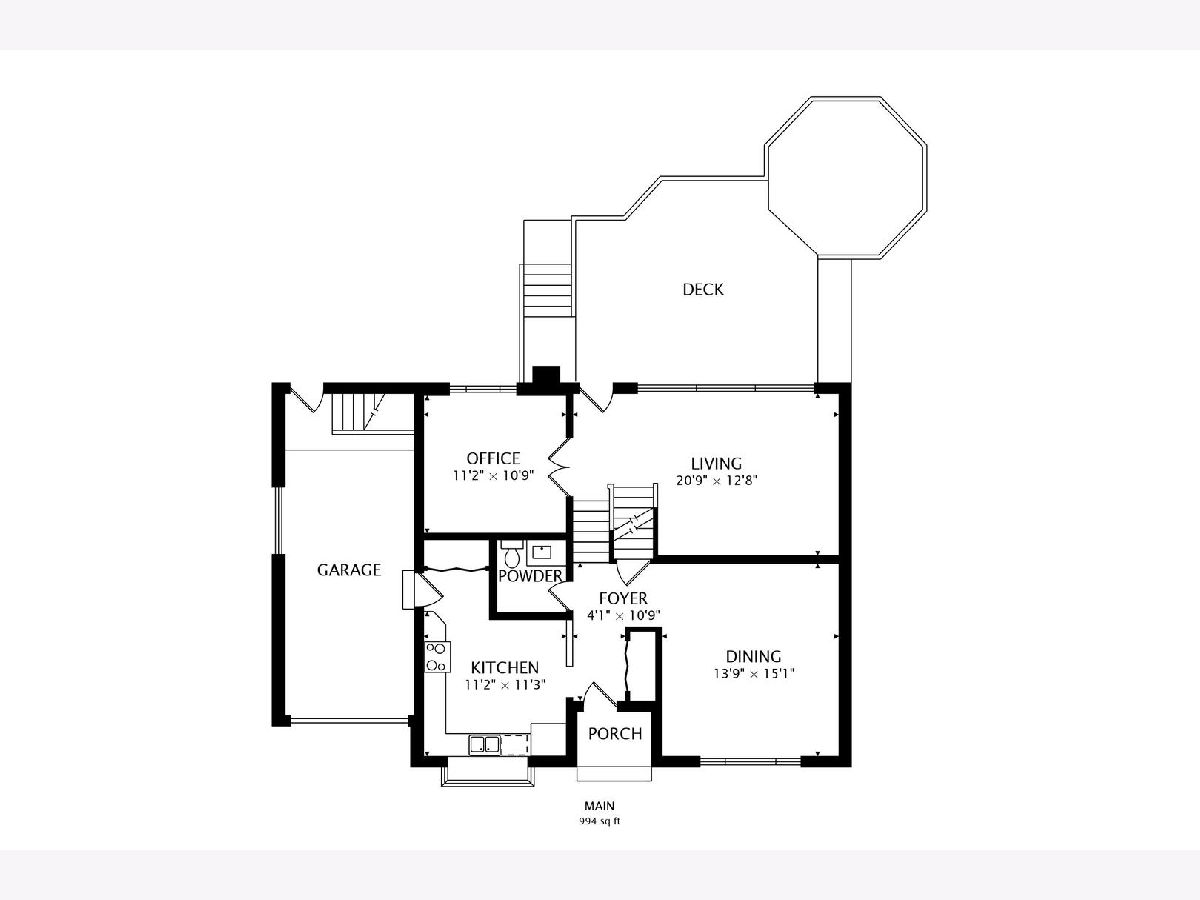
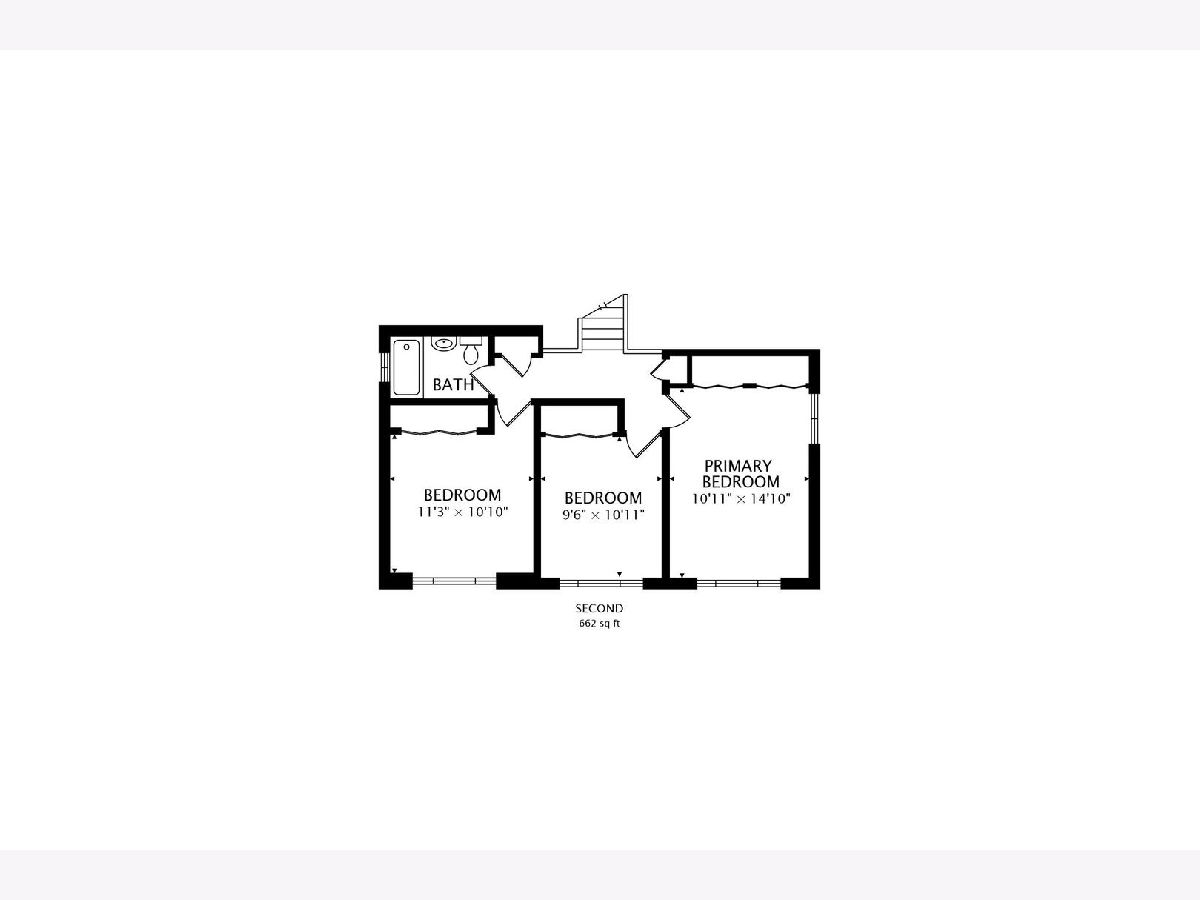
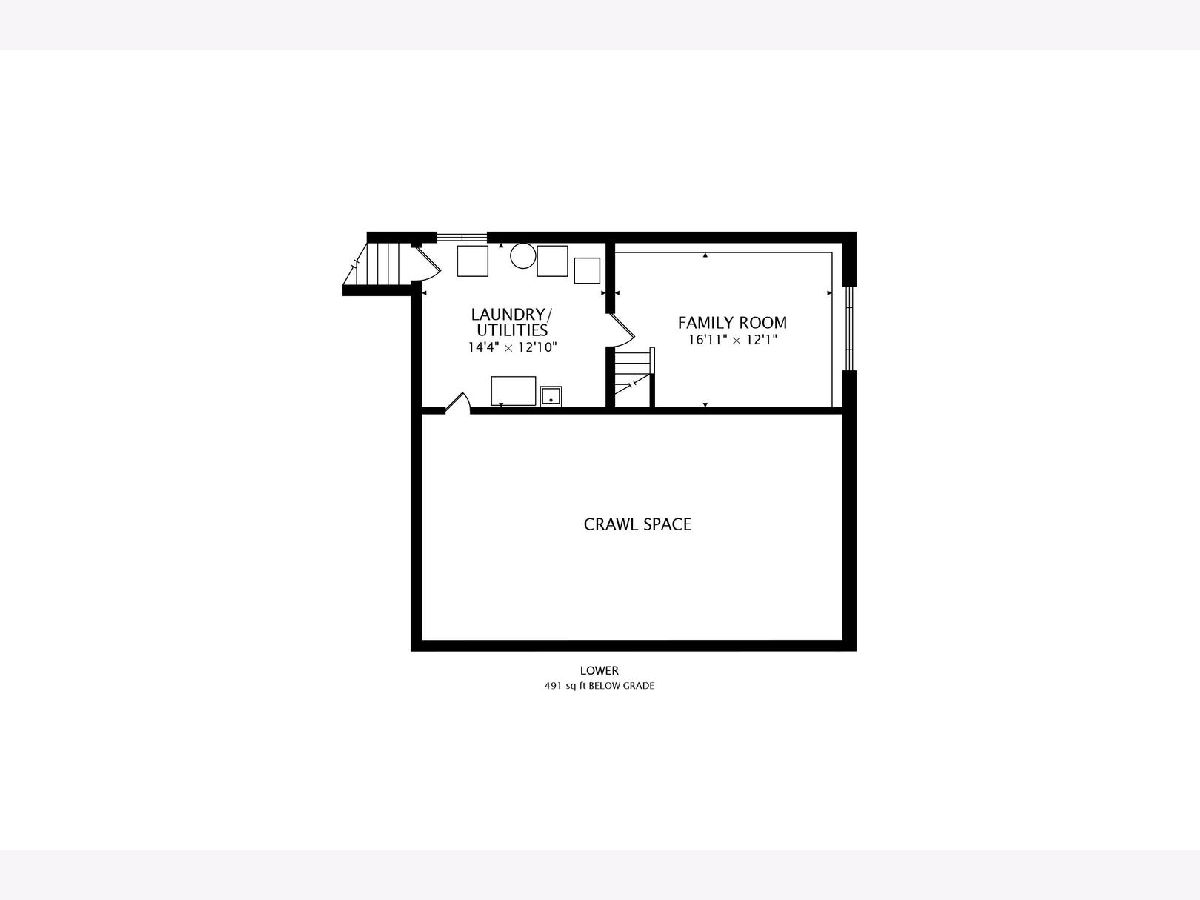
Room Specifics
Total Bedrooms: 3
Bedrooms Above Ground: 3
Bedrooms Below Ground: 0
Dimensions: —
Floor Type: —
Dimensions: —
Floor Type: —
Full Bathrooms: 2
Bathroom Amenities: —
Bathroom in Basement: 0
Rooms: —
Basement Description: Crawl
Other Specifics
| 1 | |
| — | |
| Concrete | |
| — | |
| — | |
| 70 X 125 | |
| — | |
| — | |
| — | |
| — | |
| Not in DB | |
| — | |
| — | |
| — | |
| — |
Tax History
| Year | Property Taxes |
|---|---|
| 2022 | $7,704 |
Contact Agent
Nearby Similar Homes
Nearby Sold Comparables
Contact Agent
Listing Provided By
Compass








