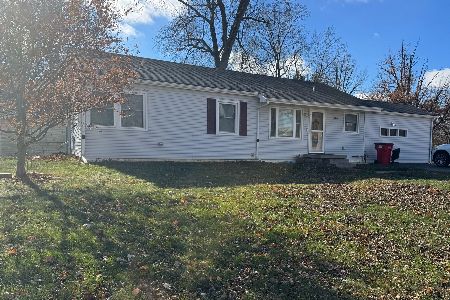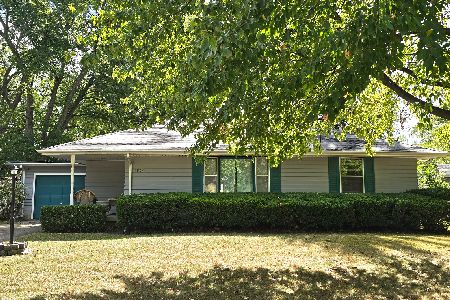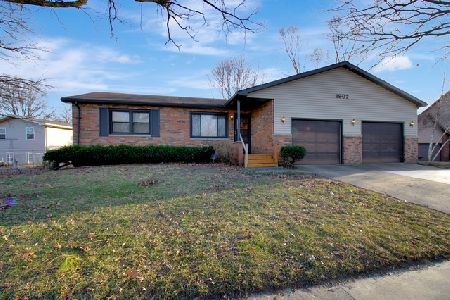705 Frank Drive, Champaign, Illinois 61821
$195,000
|
Sold
|
|
| Status: | Closed |
| Sqft: | 2,112 |
| Cost/Sqft: | $92 |
| Beds: | 4 |
| Baths: | 3 |
| Year Built: | 1968 |
| Property Taxes: | $5,186 |
| Days On Market: | 2516 |
| Lot Size: | 0,21 |
Description
So much to offer! Come see this updated home with open feel in Champaign. SO much space for the price. Remodeled powder room and kitchen with stainless appliances, quartz countertops and classic soft close cabinetry. Just off eat in kitchen is cozy family room, elegant dining room and separate large living room with wood burning fireplace. Extra touches include updated trim and crown molding. Upstairs offers 4 spacious bedrooms including a master suite with whirlpool tub. Full finished basement boasts fun and efficiency with media room, custom dry bar with double tap kegerator and wine cooler. Finished office space could be used for storage. Laundry room with laundry chute located in basement. Just off back door is screened-in and open deck with natural gas hookup for grill. Great fenced backyard with space for gardening. Sidewalks and proximity to shops, restaurants, schools, parks, pool, Leonard Recreation Center and bus lines.
Property Specifics
| Single Family | |
| — | |
| Traditional | |
| 1968 | |
| Full | |
| — | |
| No | |
| 0.21 |
| Champaign | |
| — | |
| 0 / Not Applicable | |
| None | |
| Public | |
| Public Sewer | |
| 10297612 | |
| 442015277017 |
Nearby Schools
| NAME: | DISTRICT: | DISTANCE: | |
|---|---|---|---|
|
Grade School
Unit 4 Of Choice |
4 | — | |
|
Middle School
Champaign/middle Call Unit 4 351 |
4 | Not in DB | |
|
High School
Central High School |
4 | Not in DB | |
Property History
| DATE: | EVENT: | PRICE: | SOURCE: |
|---|---|---|---|
| 9 May, 2019 | Sold | $195,000 | MRED MLS |
| 22 Mar, 2019 | Under contract | $195,000 | MRED MLS |
| 17 Mar, 2019 | Listed for sale | $195,000 | MRED MLS |
Room Specifics
Total Bedrooms: 4
Bedrooms Above Ground: 4
Bedrooms Below Ground: 0
Dimensions: —
Floor Type: Hardwood
Dimensions: —
Floor Type: Hardwood
Dimensions: —
Floor Type: Hardwood
Full Bathrooms: 3
Bathroom Amenities: Whirlpool
Bathroom in Basement: 0
Rooms: Office,Theatre Room
Basement Description: Finished
Other Specifics
| 2 | |
| Block | |
| — | |
| Deck, Porch, Screened Deck, Storms/Screens | |
| Irregular Lot | |
| 65.18X135.04X49.63X53X109. | |
| Full,Unfinished | |
| Full | |
| Bar-Dry | |
| Microwave, Dishwasher, Refrigerator, Washer, Dryer, Disposal, Stainless Steel Appliance(s), Wine Refrigerator | |
| Not in DB | |
| Pool, Tennis Courts, Sidewalks, Street Paved | |
| — | |
| — | |
| Wood Burning |
Tax History
| Year | Property Taxes |
|---|---|
| 2019 | $5,186 |
Contact Agent
Nearby Similar Homes
Contact Agent
Listing Provided By
KELLER WILLIAMS-TREC











