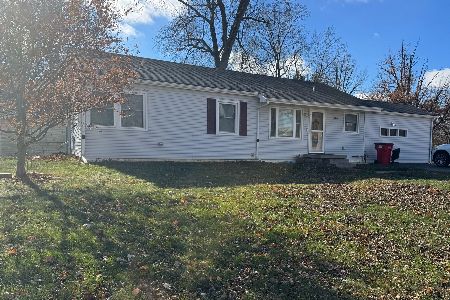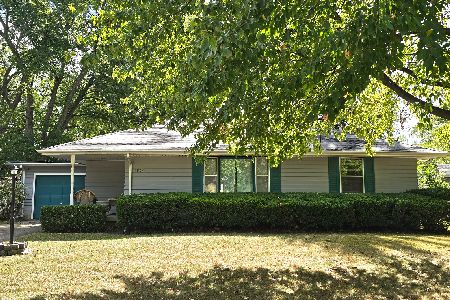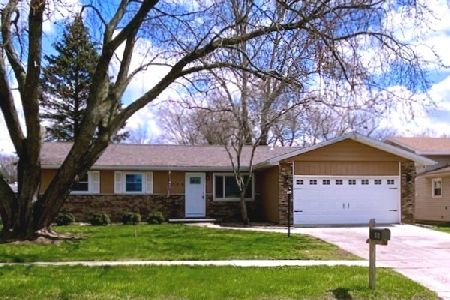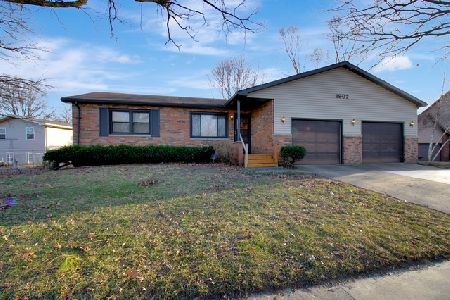707 Frank Drive, Champaign, Illinois 61821
$146,000
|
Sold
|
|
| Status: | Closed |
| Sqft: | 1,712 |
| Cost/Sqft: | $88 |
| Beds: | 3 |
| Baths: | 2 |
| Year Built: | 1973 |
| Property Taxes: | $3,914 |
| Days On Market: | 2907 |
| Lot Size: | 0,21 |
Description
Beautiful home! You will notice as you walk in that this home has been loved and very nicely updated by its current owners. Updates include: roof in 2010, furnace 2012, large window replaced in LVR, opens to formal dining room. Updated Kitchen in 2016 with cabinets, counter tops, sink and flooring, dishwasher and Fridge in 2011. All appliances stay with new owner. Wonderful family room with gas fireplace never used by seller "as is", built in bookcases and sliding door in 2007 leading onto patio. Huge master bedroom adjoins the main bath. All 3 bedrooms recently painted and carpets professionally steam cleaned. Hallway, kitchen, family room and 1/2 bath all have a new flooring. Both baths updated as well. Large fenced yard in close to proximity to several parks, schools, shopping and restaurants. GREAT HOME, GREAT LOCATION!
Property Specifics
| Single Family | |
| — | |
| — | |
| 1973 | |
| None | |
| — | |
| No | |
| 0.21 |
| Champaign | |
| Stonegate | |
| 0 / Not Applicable | |
| None | |
| Public | |
| Public Sewer | |
| 09861043 | |
| 442015277018 |
Nearby Schools
| NAME: | DISTRICT: | DISTANCE: | |
|---|---|---|---|
|
Grade School
Unit 4 School Of Choice Elementa |
4 | — | |
|
Middle School
Champaign Junior/middle Call Uni |
4 | Not in DB | |
|
High School
Centennial High School |
4 | Not in DB | |
Property History
| DATE: | EVENT: | PRICE: | SOURCE: |
|---|---|---|---|
| 15 May, 2018 | Sold | $146,000 | MRED MLS |
| 22 Mar, 2018 | Under contract | $149,900 | MRED MLS |
| — | Last price change | $151,500 | MRED MLS |
| 19 Feb, 2018 | Listed for sale | $156,500 | MRED MLS |
Room Specifics
Total Bedrooms: 3
Bedrooms Above Ground: 3
Bedrooms Below Ground: 0
Dimensions: —
Floor Type: Carpet
Dimensions: —
Floor Type: Carpet
Full Bathrooms: 2
Bathroom Amenities: Soaking Tub
Bathroom in Basement: 0
Rooms: No additional rooms
Basement Description: Crawl
Other Specifics
| 2 | |
| — | |
| Concrete | |
| Patio, Porch | |
| Fenced Yard | |
| 59.79X113.61X89X155. | |
| Pull Down Stair,Unfinished | |
| Full | |
| Wood Laminate Floors, First Floor Bedroom, First Floor Laundry | |
| Dishwasher, Disposal, Built-In Oven, Range Hood, Refrigerator | |
| Not in DB | |
| Sidewalks | |
| — | |
| — | |
| Gas Log |
Tax History
| Year | Property Taxes |
|---|---|
| 2018 | $3,914 |
Contact Agent
Nearby Similar Homes
Nearby Sold Comparables
Contact Agent
Listing Provided By
Holdren & Associates, Inc.












