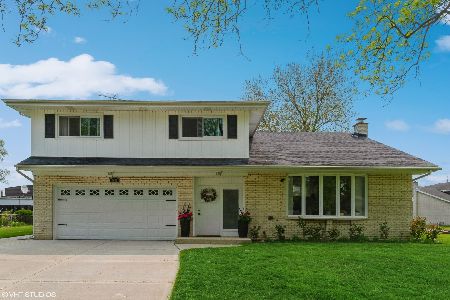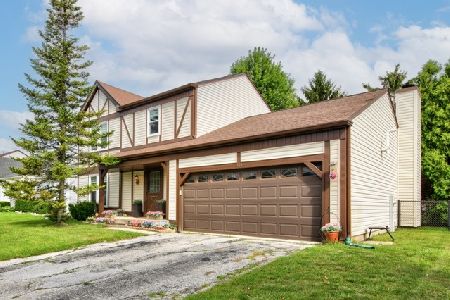705 Highgoal Drive, Wheeling, Illinois 60090
$260,000
|
Sold
|
|
| Status: | Closed |
| Sqft: | 1,357 |
| Cost/Sqft: | $199 |
| Beds: | 3 |
| Baths: | 2 |
| Year Built: | 1987 |
| Property Taxes: | $4,580 |
| Days On Market: | 3002 |
| Lot Size: | 0,00 |
Description
Continue To Show! Be Sure Not To Miss This Easy One Level Living In Highly Desirable Polo Run! From The Moment You Enter You Will Be Sure To Appreciate The Open & Airy Floor Plan That Features Vaulted Ceilings, Neutral Paint & Flooring! The Kitchen Features An Abundance Of Custom Cabinetry. Formal/Informal Dining Room Overlooks The Backyard. Like To Entertain? You Will Love How The Living Room Flows Into The Dining Room & Kitchen! Master Suite W/BIG Closet & Beautifully Updated Bath W/Walk-In Shower. 2 Additional Good Sized Bedrooms W/Big Closets. This Flexible Floor Plan Features A Bedroom Or Office/Den With Double Door Entry & Wet Bar (Easily Removed To Convert To A Closet). 1st Floor Laundry. Huge Deck Great For Summer Time Fun. Large 2 Car Garage. Stones Throw To Major Roads/Palatine Express, Shopping & Restaurants! Updated Mechanicals (6 Years) Newer Roof (5 Years) Replaced Windows (10 Years). Brand New Fridge And Range! Home-SWEET-Home!
Property Specifics
| Single Family | |
| — | |
| Ranch | |
| 1987 | |
| None | |
| — | |
| No | |
| — |
| Cook | |
| Polo Run | |
| 0 / Not Applicable | |
| None | |
| Lake Michigan | |
| Public Sewer | |
| 09789196 | |
| 03154080100000 |
Nearby Schools
| NAME: | DISTRICT: | DISTANCE: | |
|---|---|---|---|
|
Middle School
Macarthur Middle School |
23 | Not in DB | |
|
High School
Wheeling High School |
214 | Not in DB | |
Property History
| DATE: | EVENT: | PRICE: | SOURCE: |
|---|---|---|---|
| 28 Feb, 2018 | Sold | $260,000 | MRED MLS |
| 14 Dec, 2017 | Under contract | $269,900 | MRED MLS |
| — | Last price change | $275,000 | MRED MLS |
| 30 Oct, 2017 | Listed for sale | $289,000 | MRED MLS |
Room Specifics
Total Bedrooms: 3
Bedrooms Above Ground: 3
Bedrooms Below Ground: 0
Dimensions: —
Floor Type: Carpet
Dimensions: —
Floor Type: Carpet
Full Bathrooms: 2
Bathroom Amenities: —
Bathroom in Basement: 0
Rooms: Foyer,Deck
Basement Description: Crawl
Other Specifics
| 2 | |
| Concrete Perimeter | |
| Asphalt | |
| Deck, Storms/Screens | |
| Landscaped | |
| 66 X 107 | |
| — | |
| Full | |
| Vaulted/Cathedral Ceilings, Bar-Wet, Hardwood Floors, First Floor Bedroom, First Floor Laundry, First Floor Full Bath | |
| Range, Microwave, Dishwasher, Refrigerator, Washer, Dryer, Disposal | |
| Not in DB | |
| Sidewalks, Street Lights, Street Paved | |
| — | |
| — | |
| — |
Tax History
| Year | Property Taxes |
|---|---|
| 2018 | $4,580 |
Contact Agent
Nearby Sold Comparables
Contact Agent
Listing Provided By
Coldwell Banker Realty






