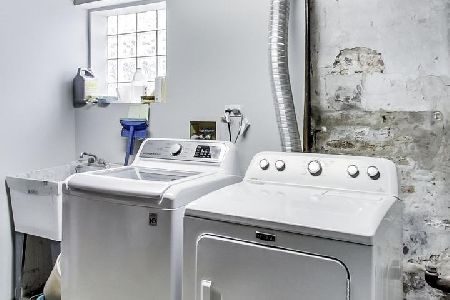705 Madison Street, Evanston, Illinois 60202
$325,000
|
Sold
|
|
| Status: | Closed |
| Sqft: | 2,400 |
| Cost/Sqft: | $150 |
| Beds: | 2 |
| Baths: | 3 |
| Year Built: | 1913 |
| Property Taxes: | $6,184 |
| Days On Market: | 2037 |
| Lot Size: | 0,08 |
Description
Mixed use Commercial/residential-Great Fixer upper-make the house work for you. Located in vibrant Evanston Main/Chicago Neighborhood 2 blocks to el, trains, shops, restaurants. Single family 7 room home with 2 bedrooms, 2 baths, 2 decks, full basement and 2 car garage is attached to a 600 sq ft commercial storefront with 1/2 bath & 2 car brick garage. work/live, co-space, commercial or combination of both (legal non-conforming in C2 district) Perfect for the todays lifestyle and people looking options. Artists wanting gallery space, music studio fix it shop garden/gift shop/ accountants and other professionals tired of renting separate office space. Wonderful park 3 doors west. Bring your ideas and imagination to the great opportunity in Evanston in fun vibrant neighborhood just a few blocks for the lake. Owner requires al inspections be done prior to offer, and preapproval letters for mixed use property to be submitted with offers.
Property Specifics
| Single Family | |
| — | |
| Farmhouse | |
| 1913 | |
| English | |
| — | |
| No | |
| 0.08 |
| Cook | |
| — | |
| — / Not Applicable | |
| None | |
| Public | |
| Public Sewer | |
| 10775652 | |
| 11193070260000 |
Nearby Schools
| NAME: | DISTRICT: | DISTANCE: | |
|---|---|---|---|
|
Grade School
Lincoln Elementary School |
65 | — | |
|
Middle School
Nichols Middle School |
65 | Not in DB | |
|
High School
Evanston Twp High School |
202 | Not in DB | |
Property History
| DATE: | EVENT: | PRICE: | SOURCE: |
|---|---|---|---|
| 16 Sep, 2020 | Sold | $325,000 | MRED MLS |
| 26 Aug, 2020 | Under contract | $360,000 | MRED MLS |
| — | Last price change | $375,000 | MRED MLS |
| 9 Jul, 2020 | Listed for sale | $395,000 | MRED MLS |
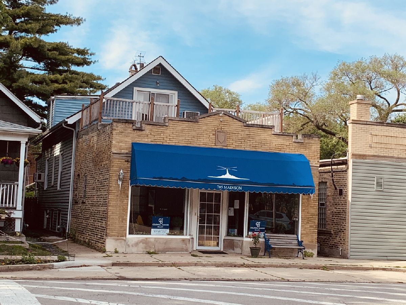
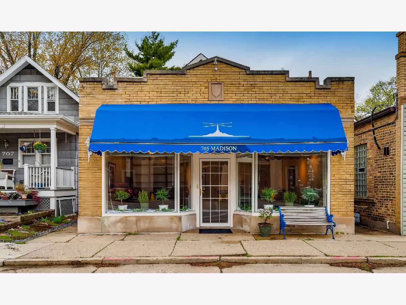
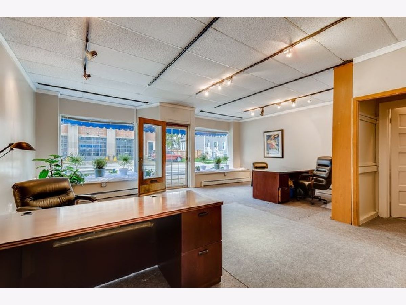
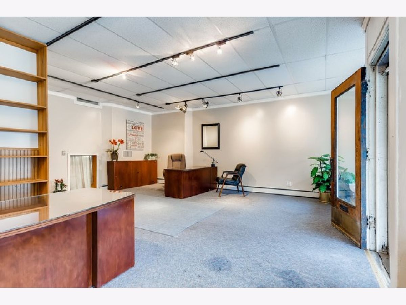
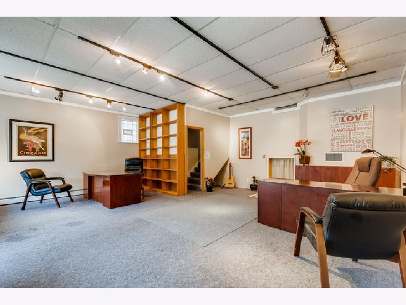
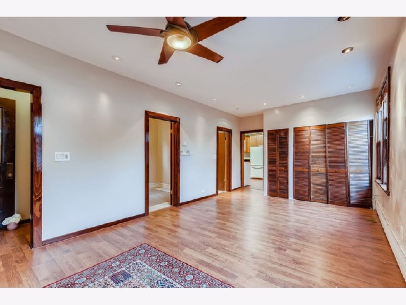
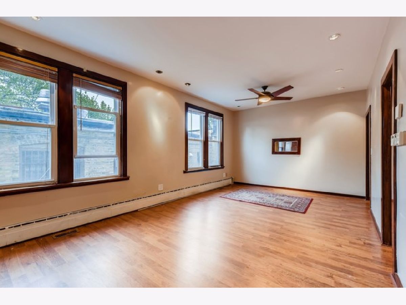
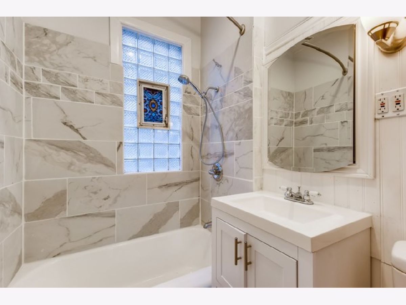
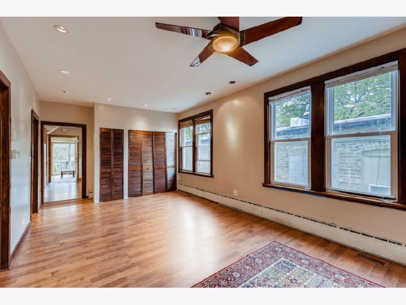
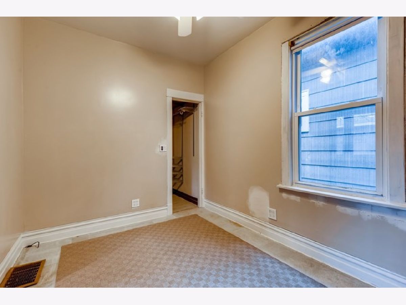
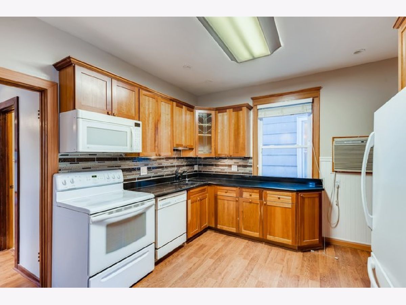
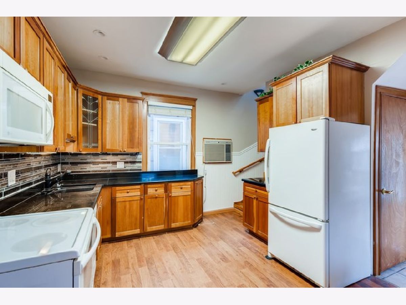
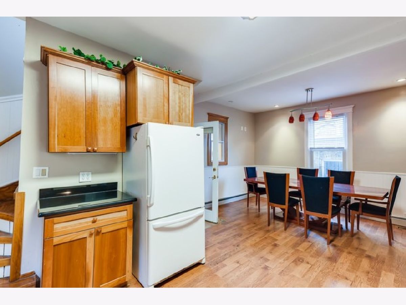
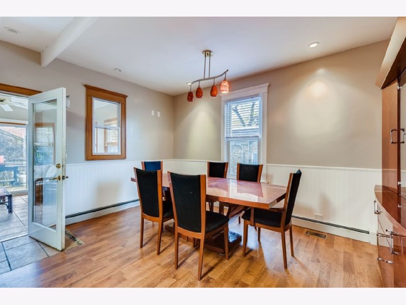
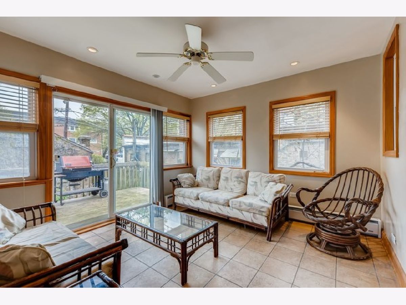
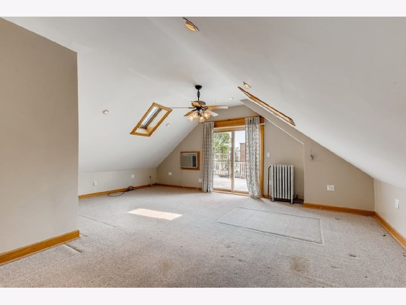
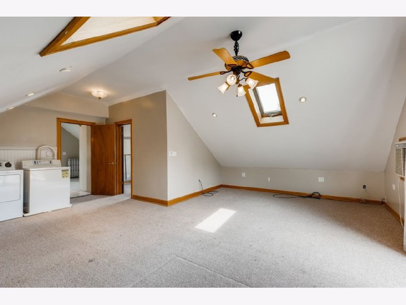
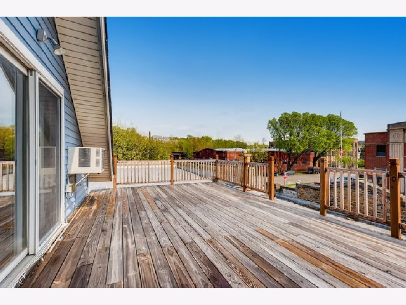
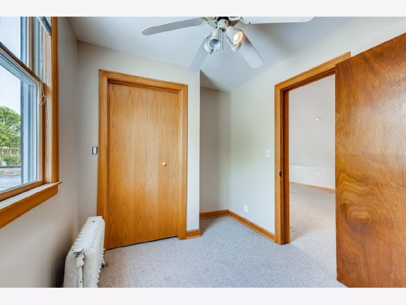
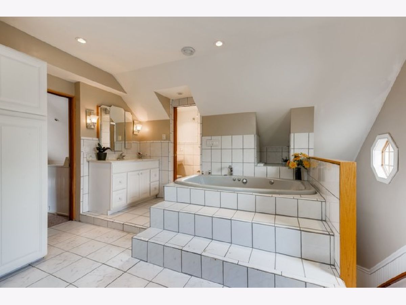
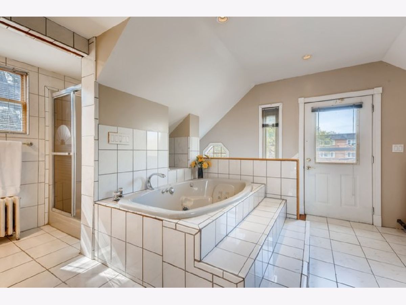
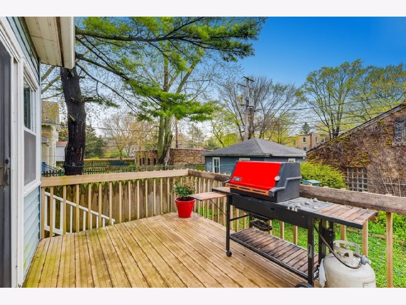
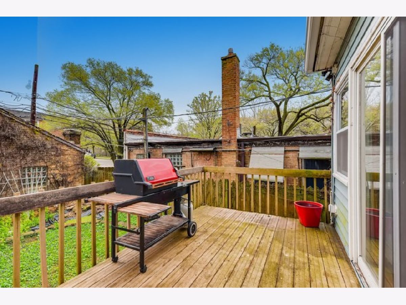
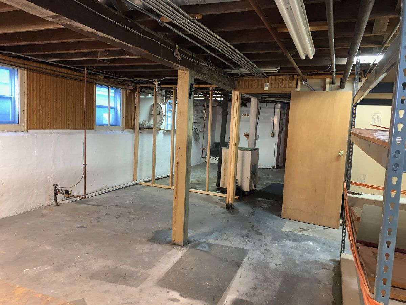
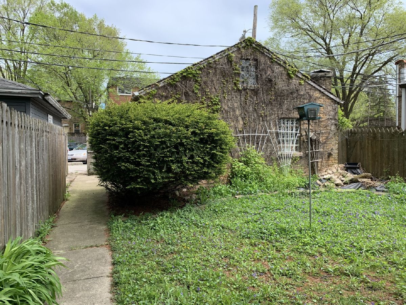
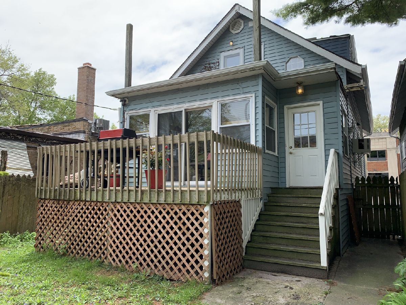
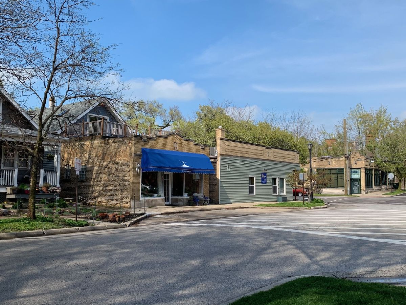
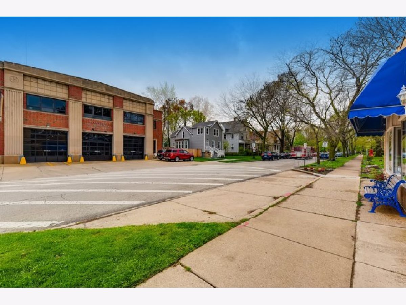
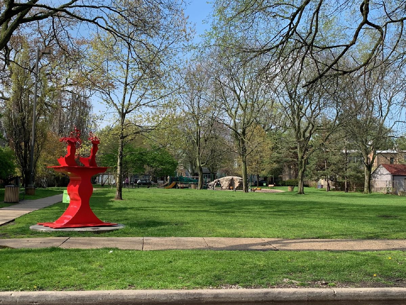
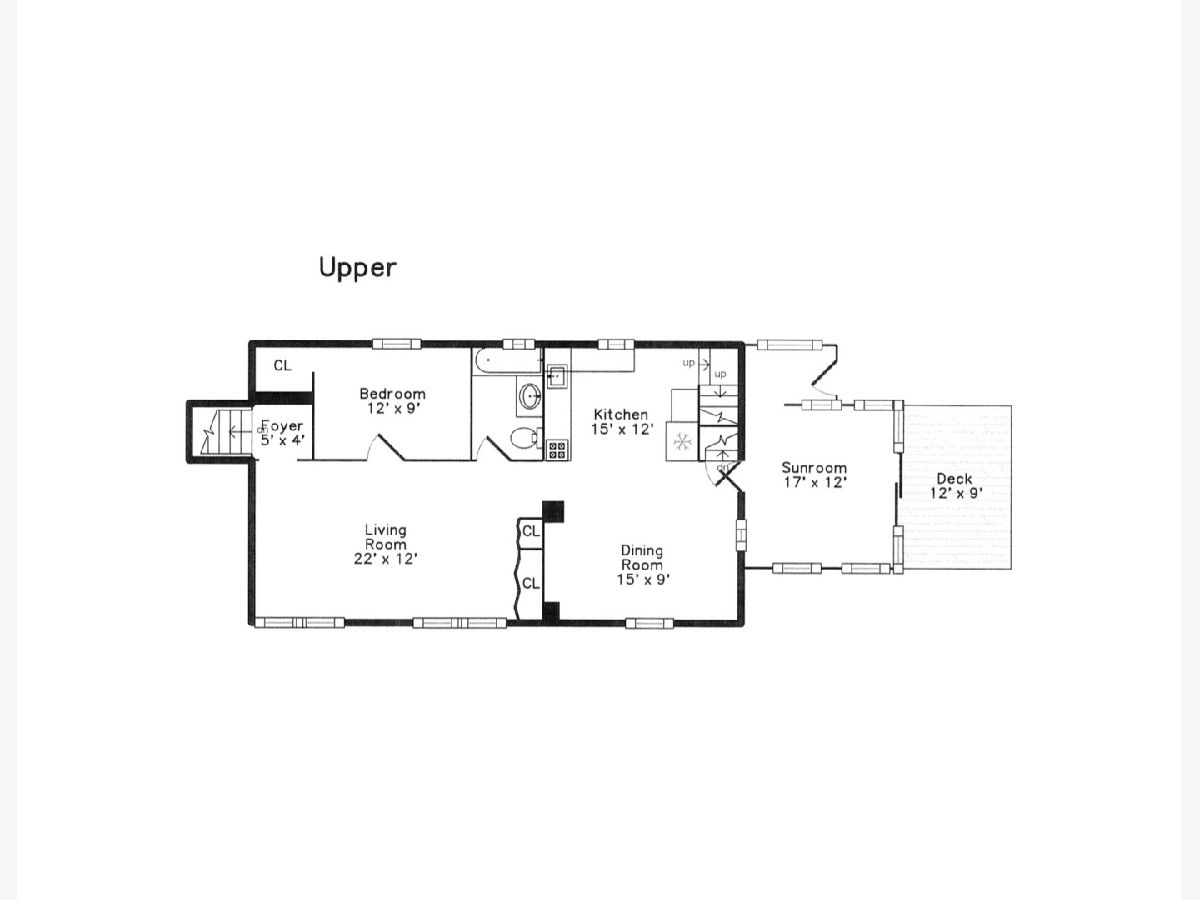
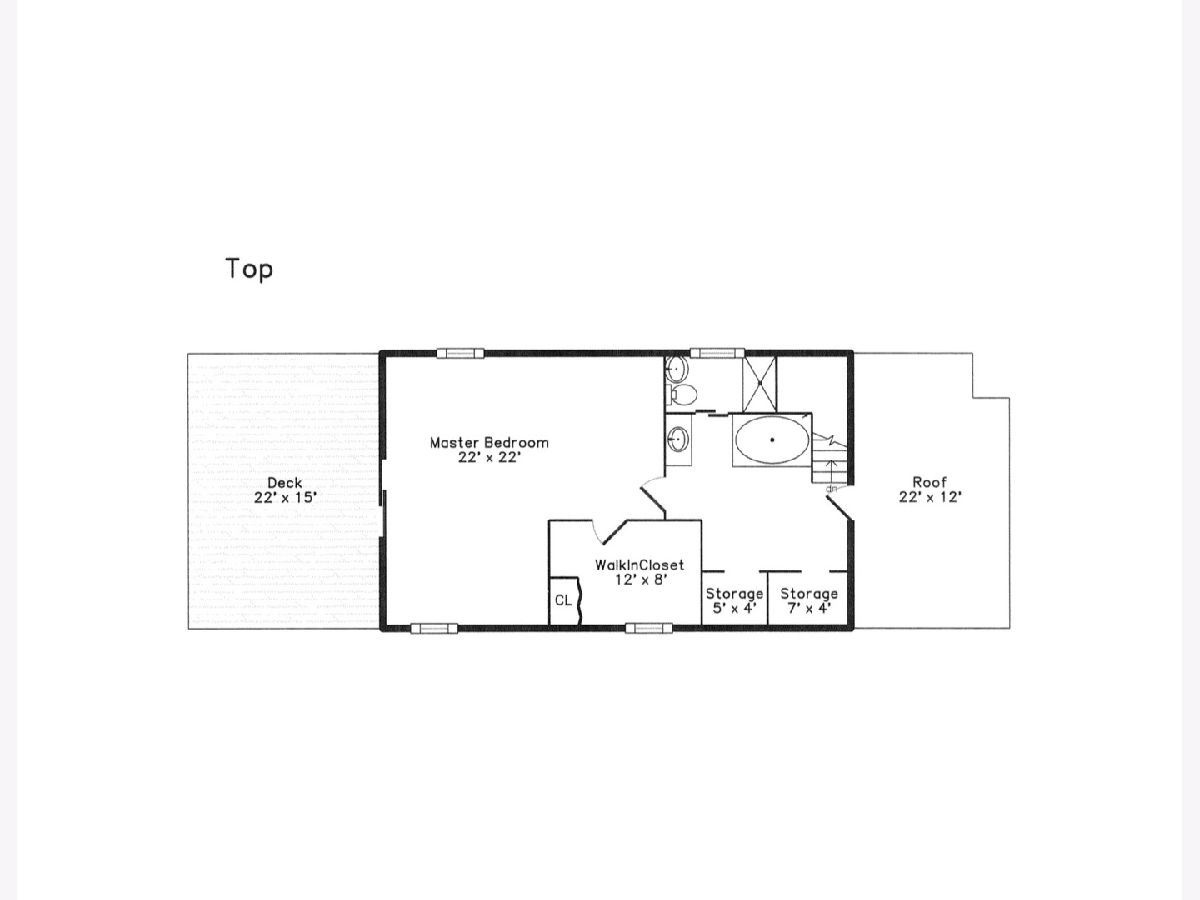
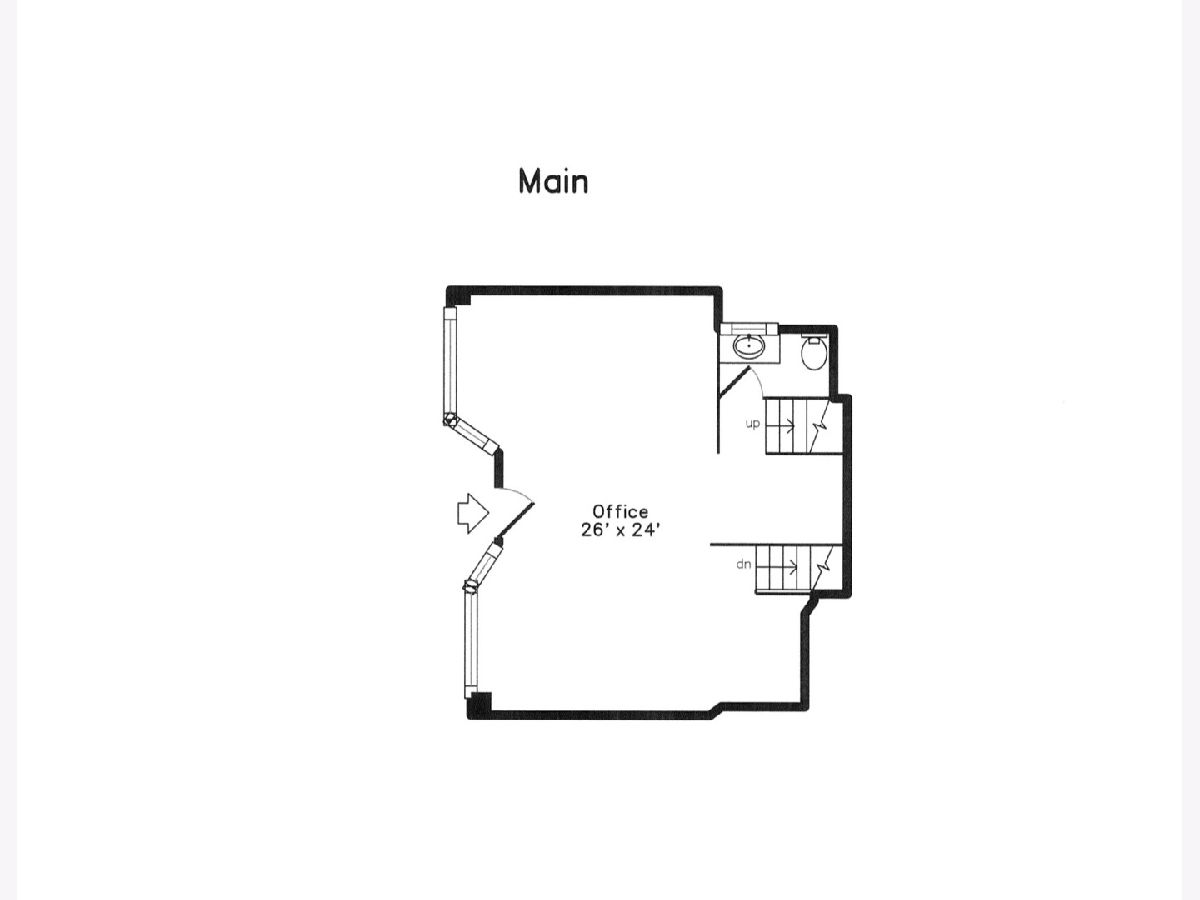
Room Specifics
Total Bedrooms: 2
Bedrooms Above Ground: 2
Bedrooms Below Ground: 0
Dimensions: —
Floor Type: Carpet
Full Bathrooms: 3
Bathroom Amenities: Whirlpool,Separate Shower
Bathroom in Basement: 0
Rooms: Office
Basement Description: Exterior Access
Other Specifics
| 2 | |
| Brick/Mortar | |
| — | |
| — | |
| — | |
| 28X133 | |
| — | |
| Full | |
| Vaulted/Cathedral Ceilings, Skylight(s), Second Floor Laundry, First Floor Full Bath | |
| Range, Microwave, Dishwasher, Refrigerator, Washer, Dryer | |
| Not in DB | |
| Curbs, Sidewalks, Street Lights, Street Paved | |
| — | |
| — | |
| — |
Tax History
| Year | Property Taxes |
|---|---|
| 2020 | $6,184 |
Contact Agent
Nearby Similar Homes
Nearby Sold Comparables
Contact Agent
Listing Provided By
Coldwell Banker Realty








