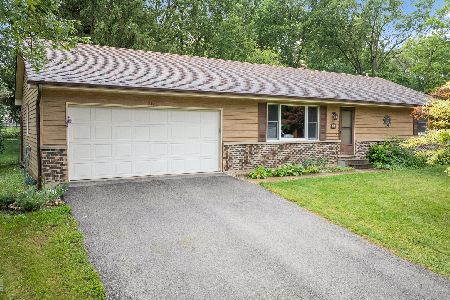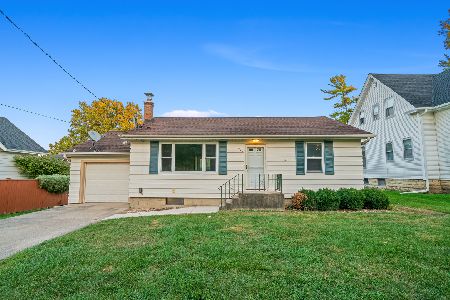705 Main Street, Yorkville, Illinois 60560
$230,000
|
Sold
|
|
| Status: | Closed |
| Sqft: | 2,218 |
| Cost/Sqft: | $106 |
| Beds: | 4 |
| Baths: | 3 |
| Year Built: | — |
| Property Taxes: | $5,330 |
| Days On Market: | 3476 |
| Lot Size: | 0,75 |
Description
WELCOME HOME!! UPDATED VINTAGE CHARMER WITH NEW KITCHEN & BATHS! Move in & Enjoy this 4 - 5 BEDROOM Home with 3 FULL BATHS! Beautiful & Stylish Kitchen with Light Custom Cabinetry, Sleek Granite Tops, & Island Seating. Cozy Enclosed Porch, Spacious Living & Dining Room. French Doors open to 5th Bedroom or Den, adjacent to a 1st Floor Full Bath. 1st Floor Laundry & Mud Room. The 2nd Floor features a Master Bed & Bath Suite, & 3 Additional Bedrooms, all freshly Painted & Carpeted. The Home includes All Appliances & a 1 Yr Home Warranty too. The Exterior features a Deep Drive to an Oversized 616 SF Detached Garage with Additional Side Garage Door Opening...Ideal for creating add'l Indoor/Outdoor Entertainment Spaces.. Mature Trees & Perennials, Backyard Deck. Located in the Heart of Yorkville & the Fox River. Make a Move to See 705 S Main Street Today!
Property Specifics
| Single Family | |
| — | |
| — | |
| — | |
| Partial | |
| — | |
| No | |
| 0.75 |
| Kendall | |
| — | |
| 0 / Not Applicable | |
| None | |
| Public | |
| Public Sewer | |
| 09294413 | |
| 0232436005 |
Property History
| DATE: | EVENT: | PRICE: | SOURCE: |
|---|---|---|---|
| 23 May, 2014 | Sold | $130,000 | MRED MLS |
| 15 May, 2014 | Under contract | $139,900 | MRED MLS |
| — | Last price change | $144,900 | MRED MLS |
| 30 Mar, 2014 | Listed for sale | $149,900 | MRED MLS |
| 22 Sep, 2016 | Sold | $230,000 | MRED MLS |
| 26 Jul, 2016 | Under contract | $235,000 | MRED MLS |
| 22 Jul, 2016 | Listed for sale | $235,000 | MRED MLS |
Room Specifics
Total Bedrooms: 4
Bedrooms Above Ground: 4
Bedrooms Below Ground: 0
Dimensions: —
Floor Type: Carpet
Dimensions: —
Floor Type: Carpet
Dimensions: —
Floor Type: Carpet
Full Bathrooms: 3
Bathroom Amenities: —
Bathroom in Basement: 0
Rooms: Den,Enclosed Porch
Basement Description: Unfinished,Cellar,Exterior Access
Other Specifics
| 2 | |
| Stone | |
| Asphalt | |
| Deck, Patio | |
| — | |
| 110X135 | |
| — | |
| Full | |
| Hardwood Floors, First Floor Bedroom, First Floor Laundry, First Floor Full Bath | |
| Range, Microwave, Dishwasher, Refrigerator, Washer, Dryer, Disposal | |
| Not in DB | |
| — | |
| — | |
| — | |
| — |
Tax History
| Year | Property Taxes |
|---|---|
| 2014 | $6,123 |
| 2016 | $5,330 |
Contact Agent
Nearby Similar Homes
Nearby Sold Comparables
Contact Agent
Listing Provided By
Baird & Warner







