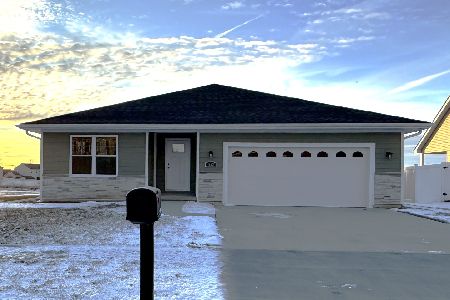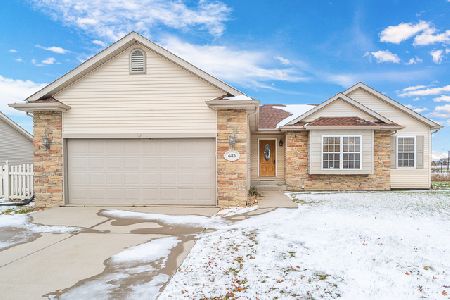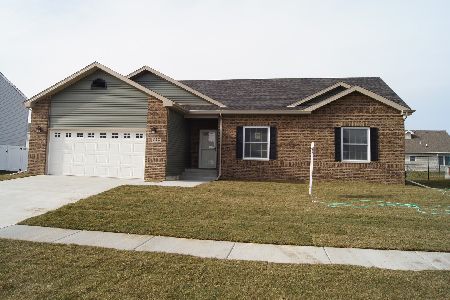705 Meadowbrook Lane, Bourbonnais, 60914
$223,400
|
Sold
|
|
| Status: | Closed |
| Sqft: | 2,096 |
| Cost/Sqft: | $111 |
| Beds: | 4 |
| Baths: | 4 |
| Year Built: | 2010 |
| Property Taxes: | $15 |
| Days On Market: | 5665 |
| Lot Size: | 0,00 |
Description
Brady Homes - Whitley Plan - 2096 Sq/ft - 2 Story - 4 bedroom - 2.5 bath - 3 car garage, full basement. This house sits on a corner lot, large open kitchen and family room with fireplace, den/office, master suite with large walk in closet and whirlpool bath. Large back patio, front porch with front patio section. Broker works for the builder & Broker owned
Property Specifics
| Single Family | |
| — | |
| — | |
| 2010 | |
| Full | |
| — | |
| No | |
| 0 |
| Kankakee | |
| Meadowbrook | |
| 0 / Not Applicable | |
| — | |
| Public | |
| Public Sewer | |
| 08189137 | |
| 170907101045 |
Property History
| DATE: | EVENT: | PRICE: | SOURCE: |
|---|---|---|---|
| 29 Dec, 2011 | Sold | $223,400 | MRED MLS |
| 15 Oct, 2011 | Under contract | $232,900 | MRED MLS |
| — | Last price change | $234,900 | MRED MLS |
| 20 Jul, 2010 | Listed for sale | $264,900 | MRED MLS |
Room Specifics
Total Bedrooms: 4
Bedrooms Above Ground: 4
Bedrooms Below Ground: 0
Dimensions: —
Floor Type: Carpet
Dimensions: —
Floor Type: Carpet
Dimensions: —
Floor Type: Carpet
Full Bathrooms: 4
Bathroom Amenities: Whirlpool,No Tub
Bathroom in Basement: —
Rooms: Walk In Closet
Basement Description: Bathroom Rough-In
Other Specifics
| 3 | |
| — | |
| Concrete | |
| Patio | |
| — | |
| 96X135 | |
| — | |
| Full | |
| Hardwood Floors | |
| Dishwasher, Refrigerator, Range, Microwave, Disposal | |
| Not in DB | |
| — | |
| — | |
| — | |
| Gas Log |
Tax History
| Year | Property Taxes |
|---|---|
| 2011 | $15 |
Contact Agent
Nearby Similar Homes
Nearby Sold Comparables
Contact Agent
Listing Provided By
The Baker Group








