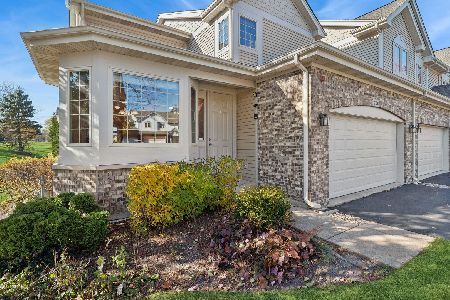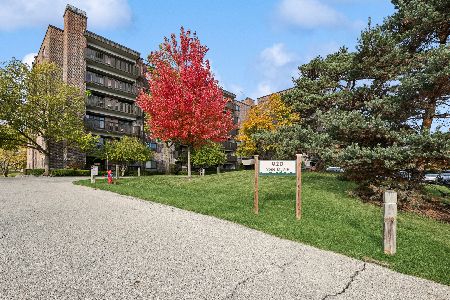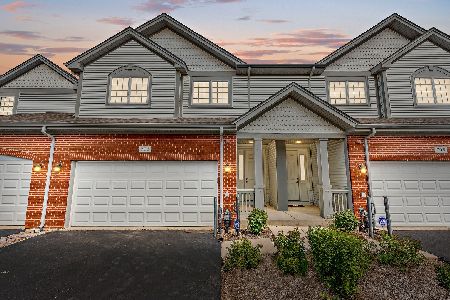705 Owl Creek Lane, Gurnee, Illinois 60031
$218,500
|
Sold
|
|
| Status: | Closed |
| Sqft: | 2,000 |
| Cost/Sqft: | $113 |
| Beds: | 3 |
| Baths: | 3 |
| Year Built: | 2006 |
| Property Taxes: | $6,522 |
| Days On Market: | 5700 |
| Lot Size: | 0,00 |
Description
Shows like a model home. Huge kitchen with stunning high end porcelain tile, granite countertops & breakfast bar, cherry 42" cabinets, stainless steel appliances, recessed lighting! Rich walnut colored wood floors thru rest of main level! 3 huge bedrooms inclusive of a spectacular master suite with 2 WIC, luxury bath w/soaking tub, dbl vanities & separate tiled shower. Full basement. Backs to preserve, beautiful!
Property Specifics
| Condos/Townhomes | |
| — | |
| — | |
| 2006 | |
| Full | |
| A | |
| No | |
| — |
| Lake | |
| Chelsey Crossing | |
| 190 / — | |
| Insurance,Security,Exterior Maintenance,Lawn Care,Snow Removal | |
| Lake Michigan | |
| Public Sewer, Sewer-Storm | |
| 07546830 | |
| 07283040360000 |
Nearby Schools
| NAME: | DISTRICT: | DISTANCE: | |
|---|---|---|---|
|
Grade School
Woodland Elementary School |
50 | — | |
|
Middle School
Woodland Middle School |
50 | Not in DB | |
|
High School
Warren Township High School |
121 | Not in DB | |
Property History
| DATE: | EVENT: | PRICE: | SOURCE: |
|---|---|---|---|
| 10 Nov, 2010 | Sold | $218,500 | MRED MLS |
| 12 Aug, 2010 | Under contract | $225,000 | MRED MLS |
| — | Last price change | $239,000 | MRED MLS |
| 5 Jun, 2010 | Listed for sale | $272,000 | MRED MLS |
| 29 May, 2015 | Sold | $222,000 | MRED MLS |
| 27 Mar, 2015 | Under contract | $245,000 | MRED MLS |
| 24 Mar, 2015 | Listed for sale | $245,000 | MRED MLS |
| 13 May, 2019 | Sold | $245,000 | MRED MLS |
| 21 Apr, 2019 | Under contract | $254,900 | MRED MLS |
| 8 Apr, 2019 | Listed for sale | $254,900 | MRED MLS |
| 7 Jul, 2023 | Sold | $370,000 | MRED MLS |
| 21 May, 2023 | Under contract | $374,900 | MRED MLS |
| — | Last price change | $379,900 | MRED MLS |
| 10 Apr, 2023 | Listed for sale | $379,900 | MRED MLS |
Room Specifics
Total Bedrooms: 3
Bedrooms Above Ground: 3
Bedrooms Below Ground: 0
Dimensions: —
Floor Type: Carpet
Dimensions: —
Floor Type: Carpet
Full Bathrooms: 3
Bathroom Amenities: Separate Shower,Double Sink
Bathroom in Basement: 0
Rooms: Deck,Foyer,Gallery,Utility Room-1st Floor,Walk In Closet
Basement Description: —
Other Specifics
| 2 | |
| Concrete Perimeter | |
| Asphalt | |
| Balcony, Deck, Porch, Storms/Screens | |
| Forest Preserve Adjacent,Landscaped,Park Adjacent,Wooded,Rear of Lot | |
| 1381 | |
| — | |
| Full | |
| Hardwood Floors, Laundry Hook-Up in Unit | |
| Range, Microwave, Dishwasher, Refrigerator, Disposal | |
| Not in DB | |
| — | |
| — | |
| Bike Room/Bike Trails | |
| — |
Tax History
| Year | Property Taxes |
|---|---|
| 2010 | $6,522 |
| 2015 | $5,989 |
| 2019 | $6,450 |
| 2023 | $6,713 |
Contact Agent
Nearby Similar Homes
Nearby Sold Comparables
Contact Agent
Listing Provided By
RE/MAX Center









