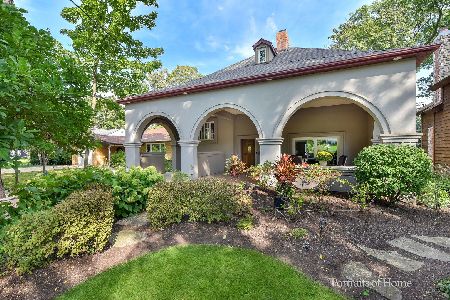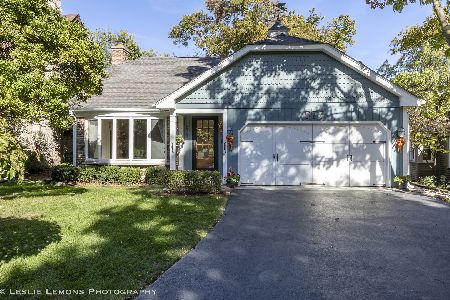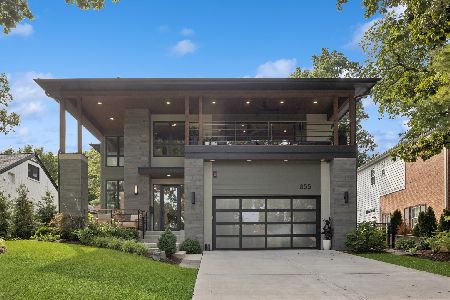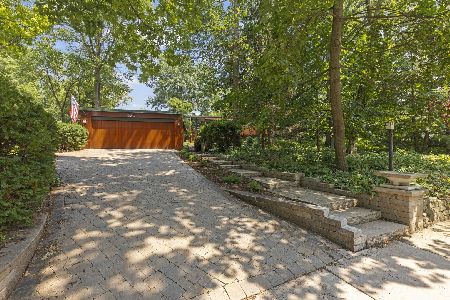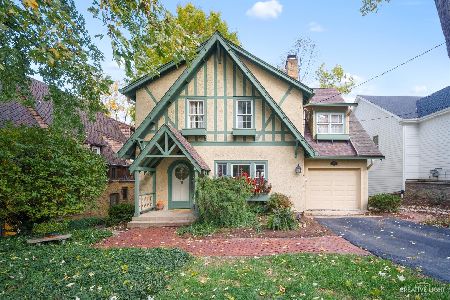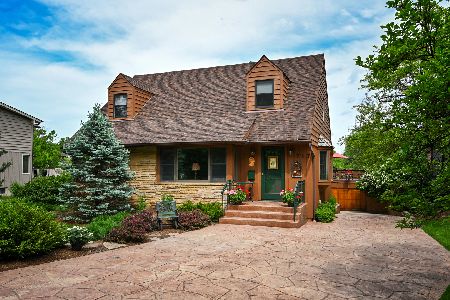705 Riford Road, Glen Ellyn, Illinois 60137
$1,100,000
|
Sold
|
|
| Status: | Closed |
| Sqft: | 4,656 |
| Cost/Sqft: | $258 |
| Beds: | 4 |
| Baths: | 6 |
| Year Built: | 2011 |
| Property Taxes: | $17,294 |
| Days On Market: | 4987 |
| Lot Size: | 0,00 |
Description
If location is important to you , this 1 year new home overlooking the serenity of Perry's Pond is for you. You have take in the views from the back of the home! A totally "green" home, built by DuPage County's Premiere Green Builder. Energy efficient from top to bottom, this home is beautiful in every respect. Features over 5,000 sqft of stunning workmanship & luxury! Highest quality woods & stone, color & texture!
Property Specifics
| Single Family | |
| — | |
| Traditional | |
| 2011 | |
| Walkout | |
| — | |
| Yes | |
| — |
| Du Page | |
| — | |
| 0 / Not Applicable | |
| None | |
| Lake Michigan | |
| Public Sewer | |
| 08014398 | |
| 0511209013 |
Nearby Schools
| NAME: | DISTRICT: | DISTANCE: | |
|---|---|---|---|
|
Grade School
Forest Glen Elementary School |
41 | — | |
|
Middle School
Hadley Junior High School |
41 | Not in DB | |
|
High School
Glenbard West High School |
87 | Not in DB | |
Property History
| DATE: | EVENT: | PRICE: | SOURCE: |
|---|---|---|---|
| 16 Nov, 2012 | Sold | $1,100,000 | MRED MLS |
| 28 Sep, 2012 | Under contract | $1,199,000 | MRED MLS |
| — | Last price change | $1,275,000 | MRED MLS |
| 9 Mar, 2012 | Listed for sale | $1,275,000 | MRED MLS |
Room Specifics
Total Bedrooms: 4
Bedrooms Above Ground: 4
Bedrooms Below Ground: 0
Dimensions: —
Floor Type: Carpet
Dimensions: —
Floor Type: Carpet
Dimensions: —
Floor Type: Carpet
Full Bathrooms: 6
Bathroom Amenities: Separate Shower,Double Sink,Full Body Spray Shower,Soaking Tub
Bathroom in Basement: 1
Rooms: Bonus Room,Breakfast Room,Exercise Room,Foyer,Library,Mud Room,Pantry,Recreation Room,Sun Room
Basement Description: Finished,Exterior Access
Other Specifics
| 3 | |
| Concrete Perimeter | |
| Concrete | |
| Balcony, Deck, Patio, Storms/Screens | |
| — | |
| 19X176X90X20X195 | |
| — | |
| Full | |
| Vaulted/Cathedral Ceilings, Hardwood Floors, Second Floor Laundry | |
| Double Oven, Microwave, Dishwasher, High End Refrigerator, Washer, Dryer, Disposal, Stainless Steel Appliance(s), Wine Refrigerator | |
| Not in DB | |
| Street Lights, Street Paved | |
| — | |
| — | |
| Gas Log |
Tax History
| Year | Property Taxes |
|---|---|
| 2012 | $17,294 |
Contact Agent
Nearby Similar Homes
Nearby Sold Comparables
Contact Agent
Listing Provided By
Berkshire Hathaway HomeServices KoenigRubloff

