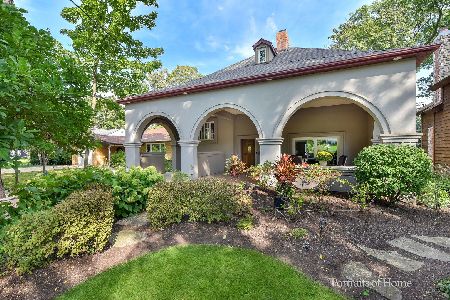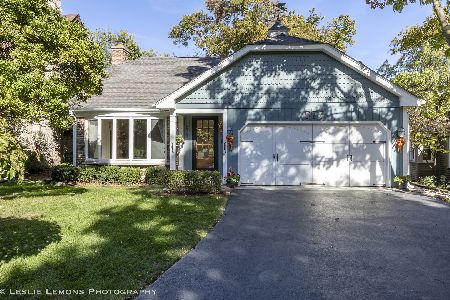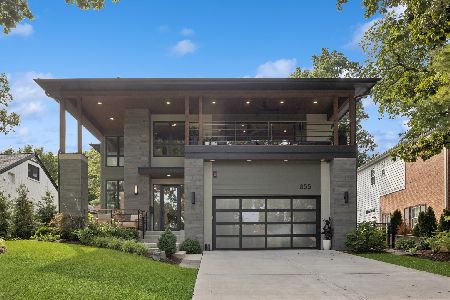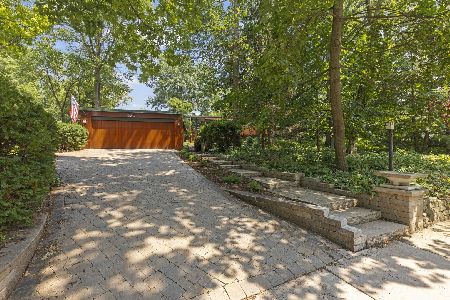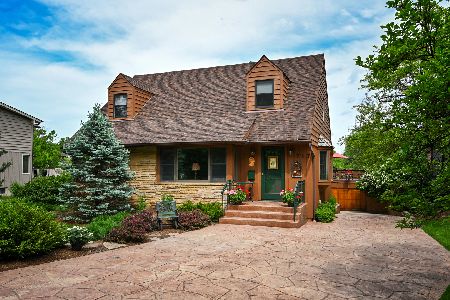725 Riford Road, Glen Ellyn, Illinois 60137
$522,000
|
Sold
|
|
| Status: | Closed |
| Sqft: | 2,996 |
| Cost/Sqft: | $184 |
| Beds: | 4 |
| Baths: | 4 |
| Year Built: | 1970 |
| Property Taxes: | $18,647 |
| Days On Market: | 2915 |
| Lot Size: | 0,32 |
Description
Live in one of the best settings in DuPage County overlooking scenic Perry's Pond & forest preserve views from this spacious 4 bedroom 3.5 bath home. Enjoy lake house living everyday. Located in one of Glen Ellyn's most sought after neighborhoods just one block from Lake Ellyn and short walk to Glenbard West, Metra Station, shopping, restaurants, Ackerman Sports Complex, & more. Open flowing floor plan, ideal for today's lifestyle, includes an awesome remodeled kitchen boasting granite counters, big center island/breakfast bar, top quality Viking & Kitchen Aid stainless steel appliances, & sunny breakfast room. Adjoining family room w/fireplace, and 4 season sun room open out to a large 2 tiered deck offering gorgeous year-round expansive views rarely found in a suburban setting. Remodeled master suite w/big walk-in closet & upscale bath w/whirlpool tub, shower, & big double bowl vanity. The natural open space is yours to enjoy all year.
Property Specifics
| Single Family | |
| — | |
| — | |
| 1970 | |
| Full | |
| — | |
| Yes | |
| 0.32 |
| Du Page | |
| — | |
| 0 / Not Applicable | |
| None | |
| Public | |
| Public Sewer | |
| 09798783 | |
| 0511209030 |
Nearby Schools
| NAME: | DISTRICT: | DISTANCE: | |
|---|---|---|---|
|
Grade School
Forest Glen Elementary School |
41 | — | |
|
Middle School
Hadley Junior High School |
41 | Not in DB | |
|
High School
Glenbard West High School |
87 | Not in DB | |
Property History
| DATE: | EVENT: | PRICE: | SOURCE: |
|---|---|---|---|
| 14 Dec, 2018 | Sold | $522,000 | MRED MLS |
| 31 Oct, 2018 | Under contract | $549,900 | MRED MLS |
| — | Last price change | $584,000 | MRED MLS |
| 10 Nov, 2017 | Listed for sale | $699,000 | MRED MLS |
Room Specifics
Total Bedrooms: 4
Bedrooms Above Ground: 4
Bedrooms Below Ground: 0
Dimensions: —
Floor Type: Carpet
Dimensions: —
Floor Type: Hardwood
Dimensions: —
Floor Type: Hardwood
Full Bathrooms: 4
Bathroom Amenities: Whirlpool,Separate Shower,Double Sink
Bathroom in Basement: 0
Rooms: Recreation Room,Heated Sun Room
Basement Description: Partially Finished
Other Specifics
| 2 | |
| Concrete Perimeter | |
| Asphalt | |
| Deck, Porch, Storms/Screens | |
| Water View | |
| 70 X 196 | |
| — | |
| Full | |
| Vaulted/Cathedral Ceilings, Hardwood Floors | |
| Double Oven, Range, Microwave, Dishwasher, Refrigerator, Washer, Dryer, Disposal, Stainless Steel Appliance(s), Built-In Oven, Range Hood | |
| Not in DB | |
| Sidewalks, Street Lights, Street Paved | |
| — | |
| — | |
| Gas Log |
Tax History
| Year | Property Taxes |
|---|---|
| 2018 | $18,647 |
Contact Agent
Nearby Similar Homes
Nearby Sold Comparables
Contact Agent
Listing Provided By
Keller Williams Premiere Properties

