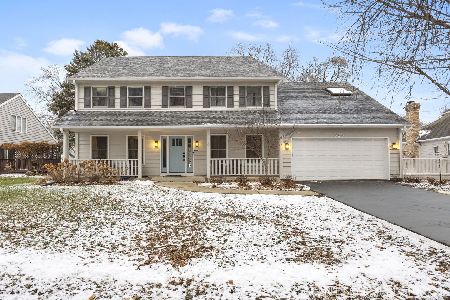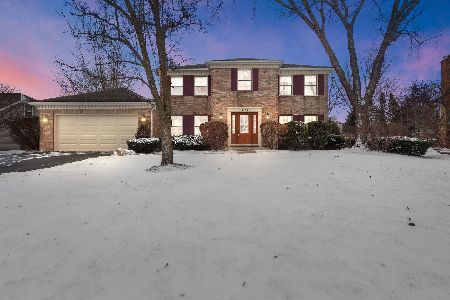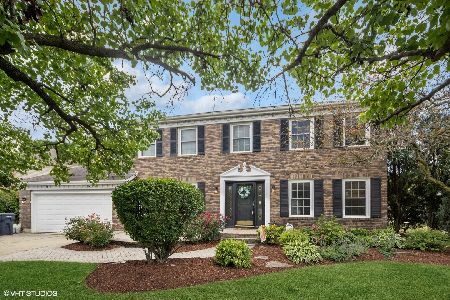705 River Road, Naperville, Illinois 60540
$535,000
|
Sold
|
|
| Status: | Closed |
| Sqft: | 3,055 |
| Cost/Sqft: | $175 |
| Beds: | 4 |
| Baths: | 4 |
| Year Built: | 1980 |
| Property Taxes: | $11,169 |
| Days On Market: | 1851 |
| Lot Size: | 0,39 |
Description
Welcome home! Extremely well-maintained builder's model with modern & unique floorplan! So many updates including newer wide plank aluminum siding, roof (approx. 10 yrs old), new water heater (2020) & newer windows! Custom hardwood floors flow through the main level & 2nd floor walkways! As you step inside through the double entry doors, the living room greets you with a vaulted ceiling, stacked windows & modern stone fireplace! Your new kitchen features awesome skylight windows bringing in tons of natural light, updated painted cabinets, granite countertops, brand new fridge & dishwasher plus large eating area & tons of pantry cabinet storage! Family room is open to the kitchen with 2nd energy efficient fireplace with built-ins! Also located on the main level is a great office or possible 4th bedroom adjacent to full bath! Master suite with luxury master bath, private adjacent sitting room, bay windows with built-in storage & huge walk-in closet! 2nd floor also features highly desirable laundry w/ utility sink plus 2 rare oversized bedrooms, BOTH with private full baths! All bedrooms have Brand New carpet! Basement is ready for your finishing touches with rare 10' ceiling & piped in foundation for efficient radiant heat! Outside, you can enjoy two stamped concrete patios sitting on an oversized lot with sprinkler system! Enjoy the 3.5 car garage with tons of storage space & concrete driveway! Fantastic location just 1.5 miles to downtown Naperville, close to highways, shopping & dining!
Property Specifics
| Single Family | |
| — | |
| — | |
| 1980 | |
| — | |
| — | |
| No | |
| 0.39 |
| Du Page | |
| Countryside | |
| 0 / Not Applicable | |
| — | |
| — | |
| — | |
| 10964757 | |
| 0723407010 |
Nearby Schools
| NAME: | DISTRICT: | DISTANCE: | |
|---|---|---|---|
|
Grade School
May Watts Elementary School |
204 | — | |
|
Middle School
Hill Middle School |
204 | Not in DB | |
|
High School
Metea Valley High School |
204 | Not in DB | |
Property History
| DATE: | EVENT: | PRICE: | SOURCE: |
|---|---|---|---|
| 12 Apr, 2021 | Sold | $535,000 | MRED MLS |
| 8 Mar, 2021 | Under contract | $535,000 | MRED MLS |
| — | Last price change | $550,000 | MRED MLS |
| 6 Jan, 2021 | Listed for sale | $550,000 | MRED MLS |
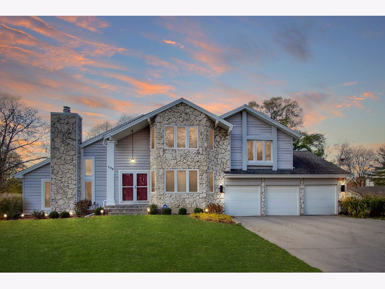
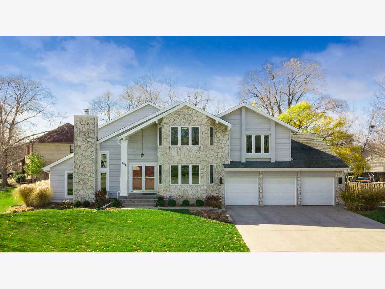
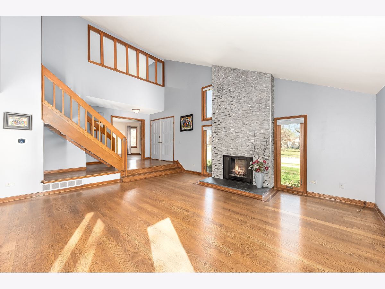
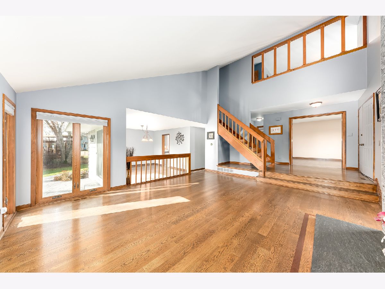
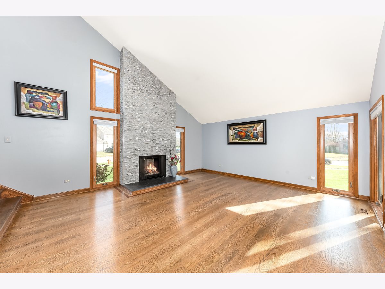
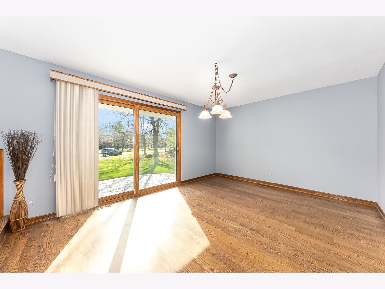
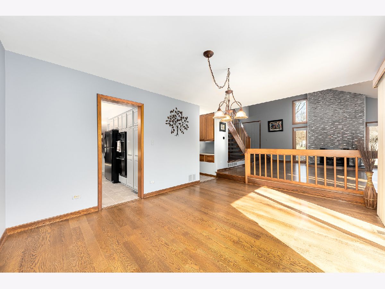
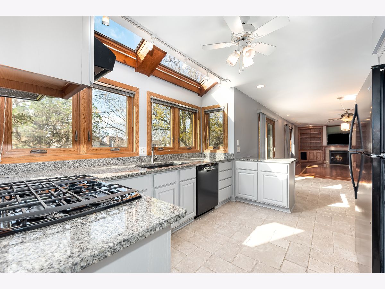
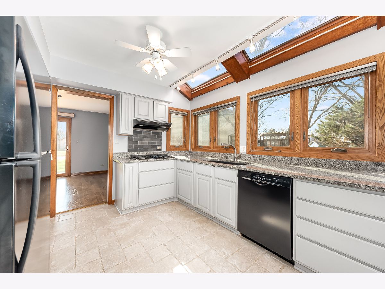
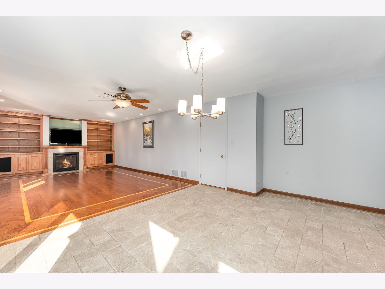
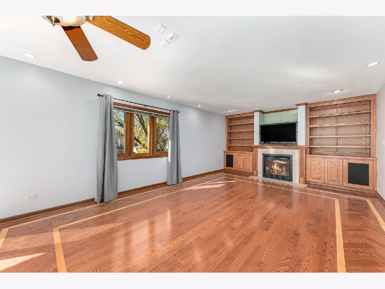
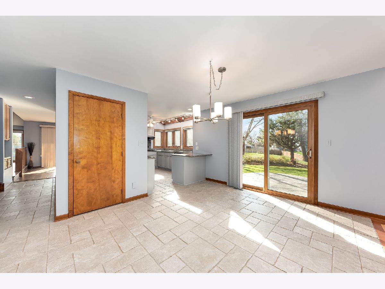
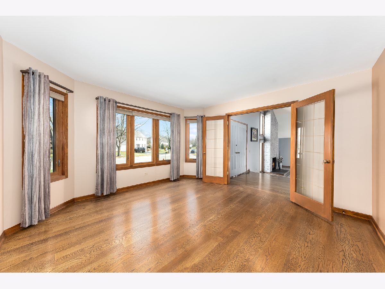
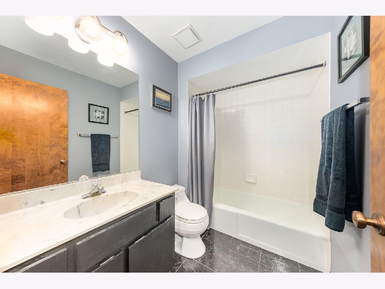
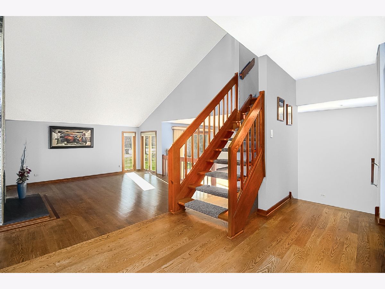
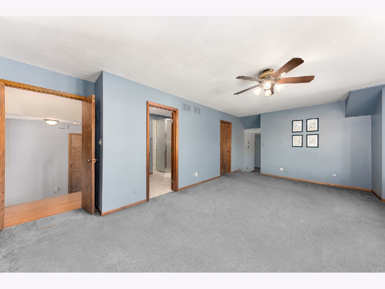
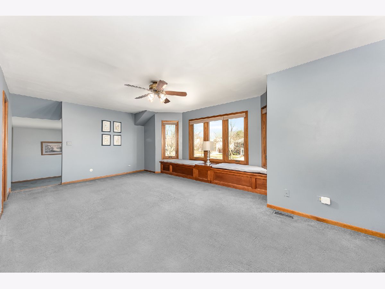
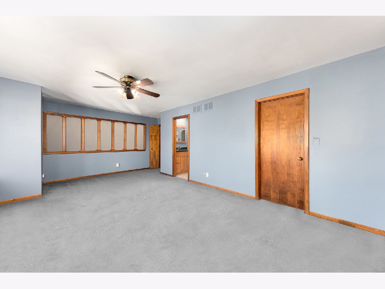
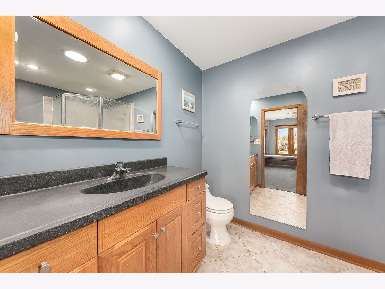
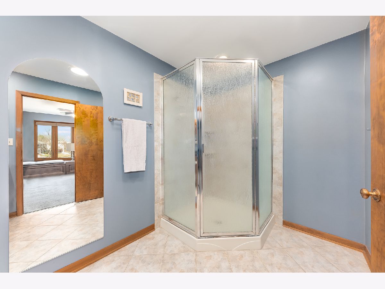
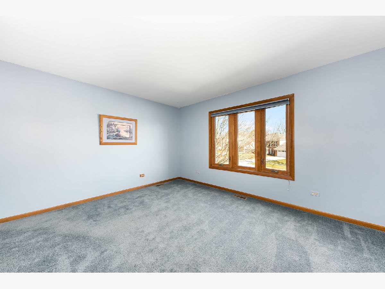
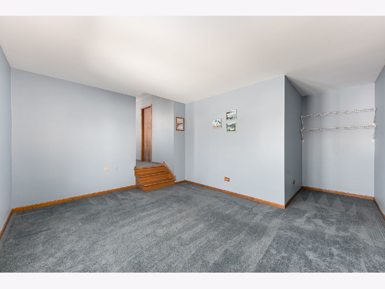
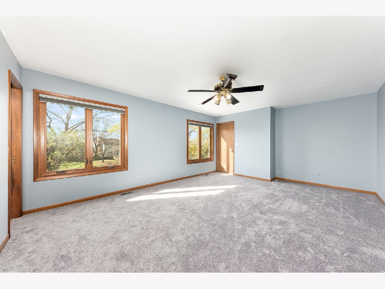
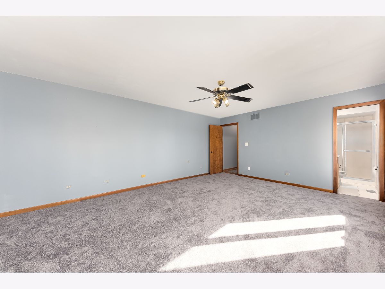
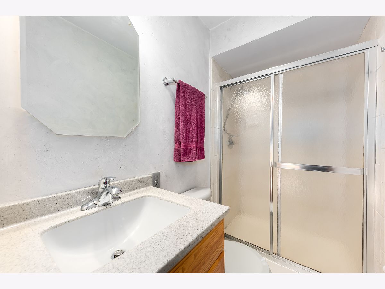
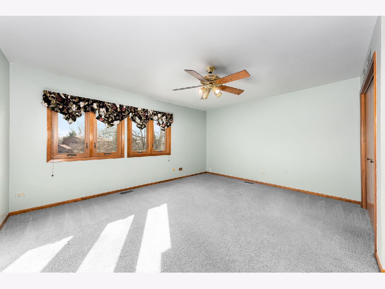
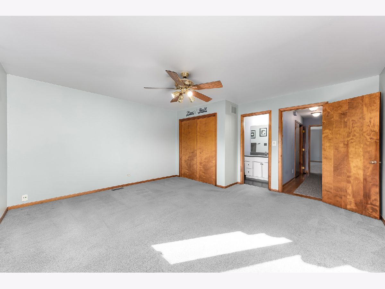
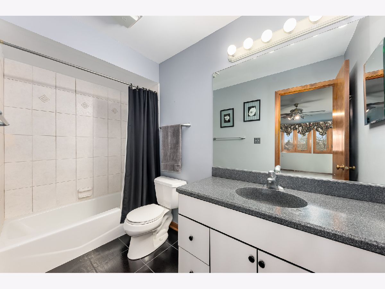
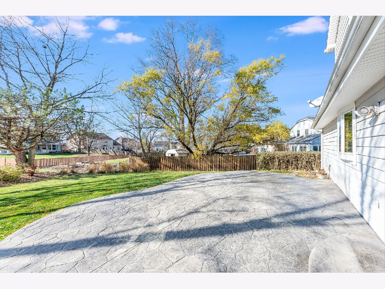
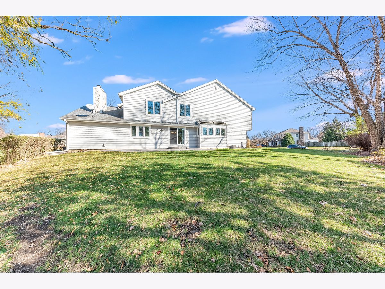
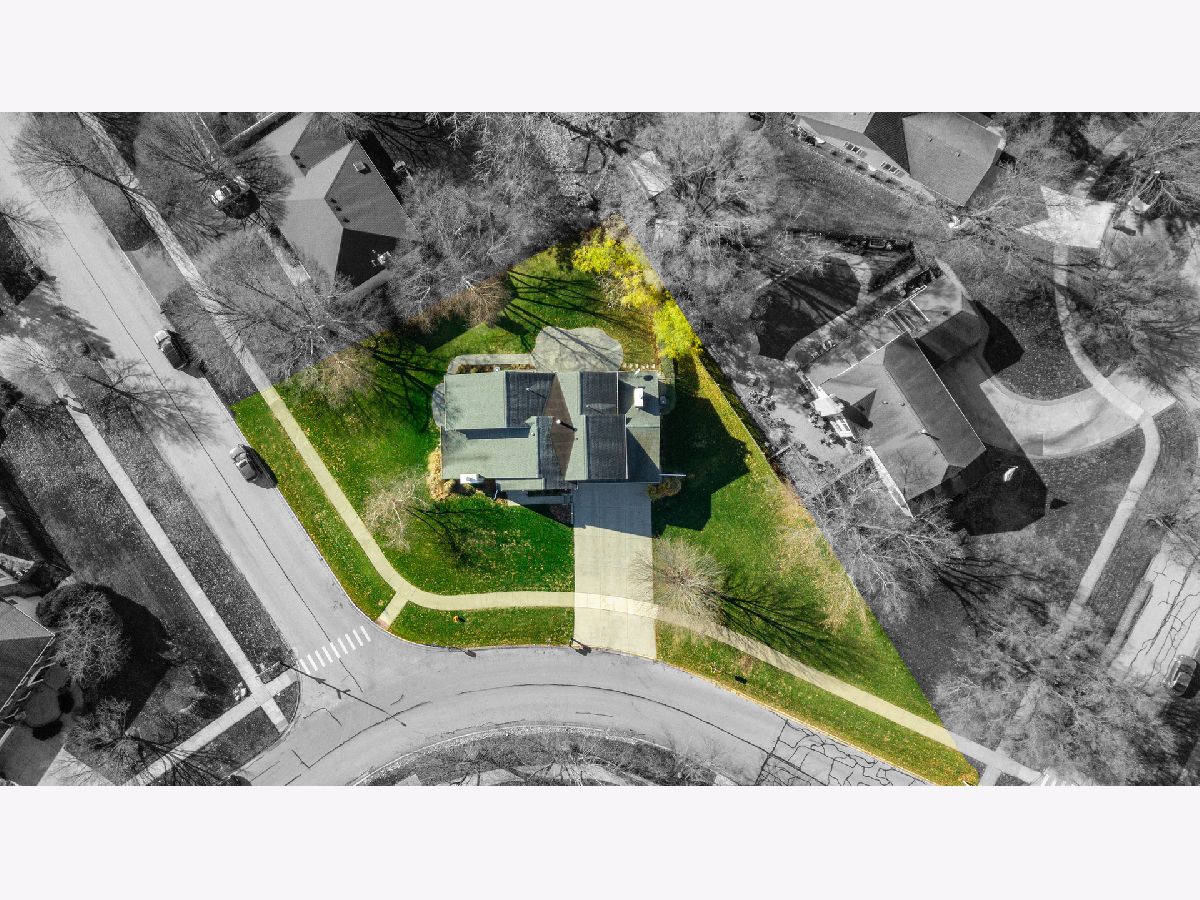
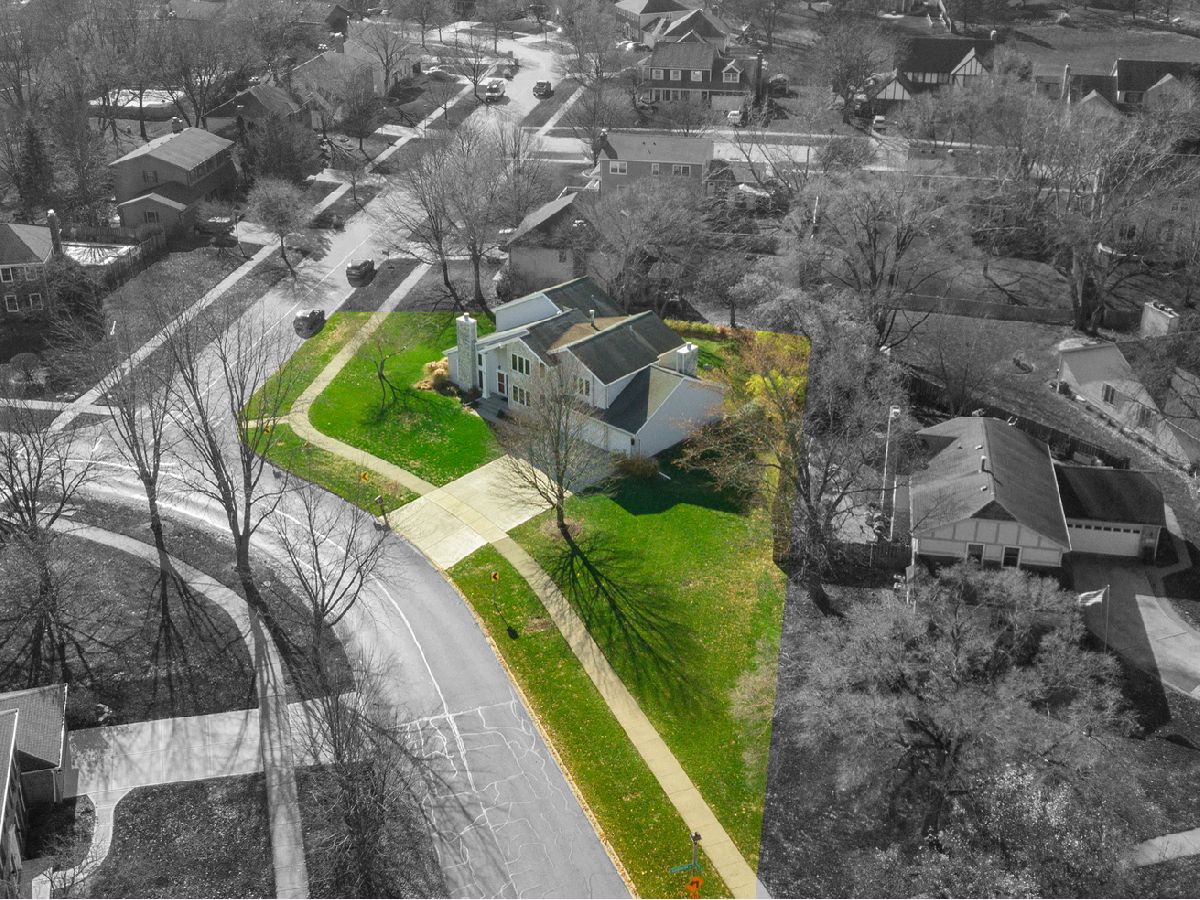
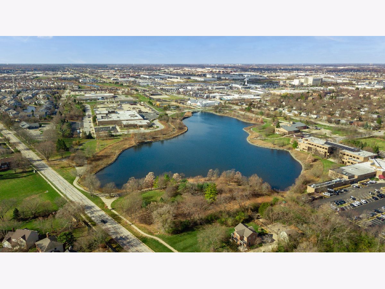
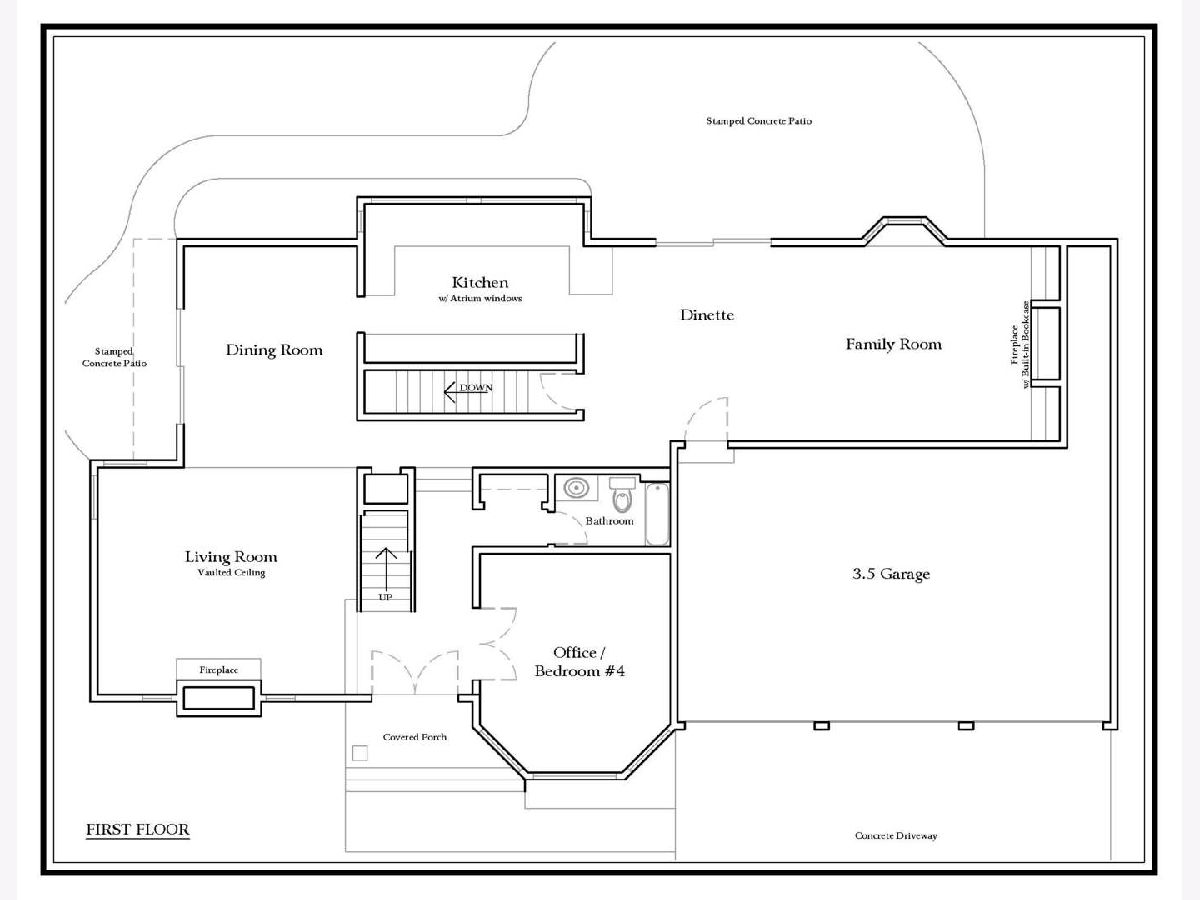
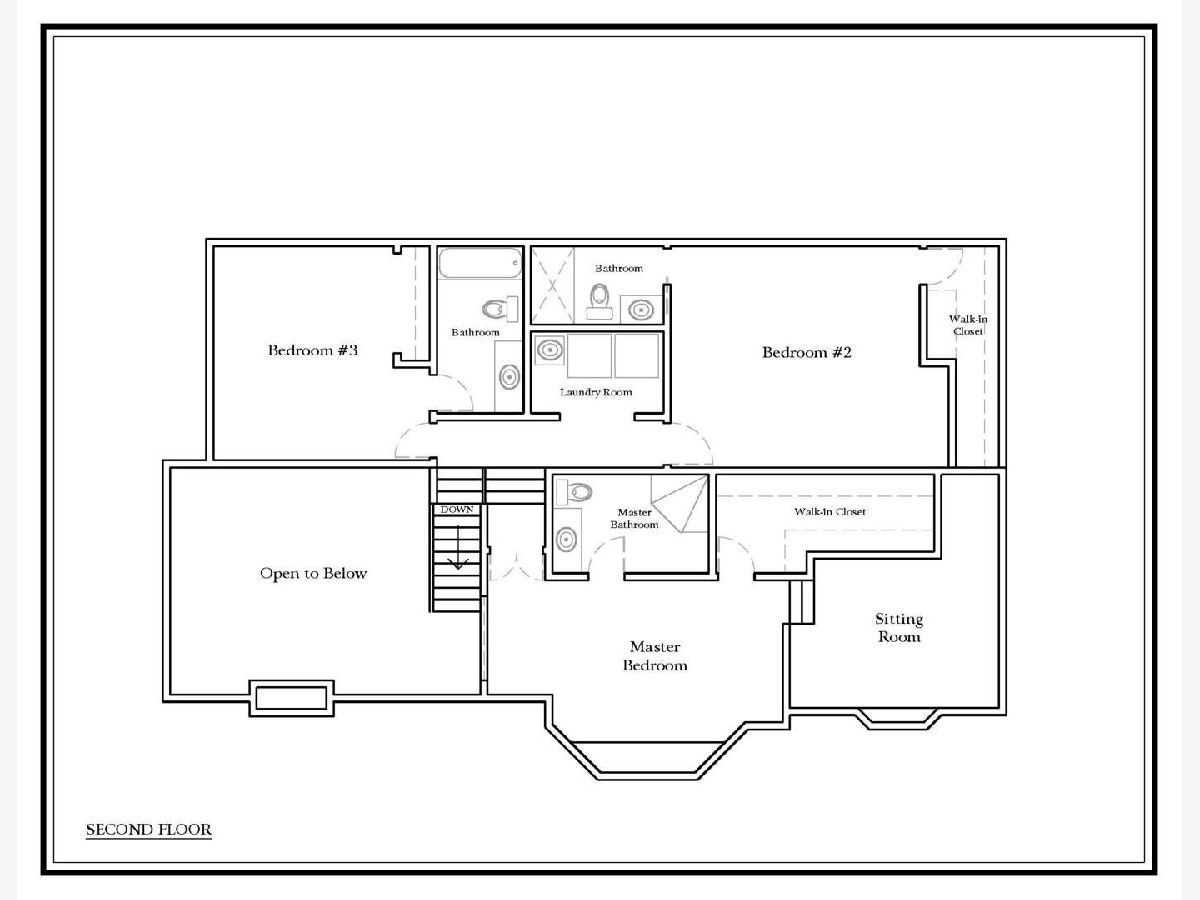
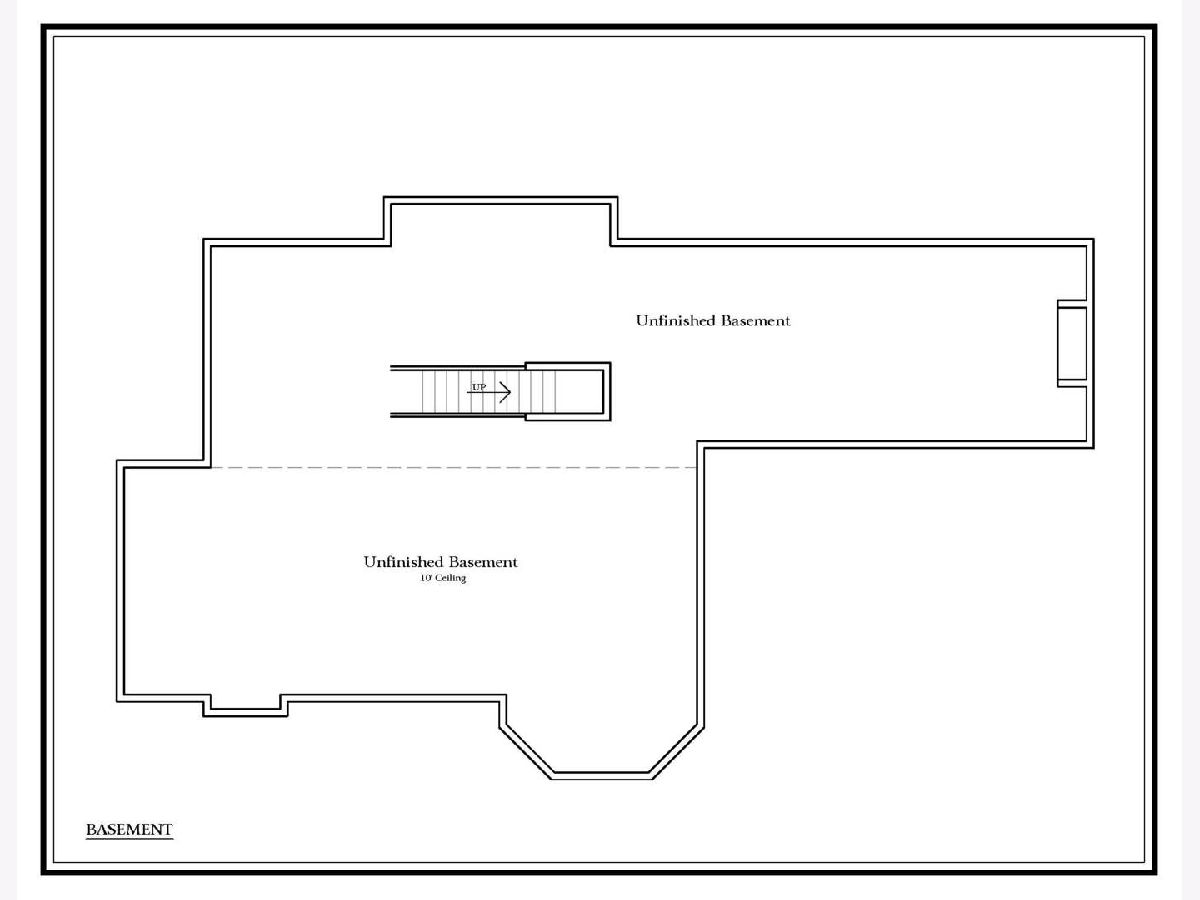
Room Specifics
Total Bedrooms: 4
Bedrooms Above Ground: 4
Bedrooms Below Ground: 0
Dimensions: —
Floor Type: —
Dimensions: —
Floor Type: —
Dimensions: —
Floor Type: —
Full Bathrooms: 4
Bathroom Amenities: Separate Shower
Bathroom in Basement: 0
Rooms: —
Basement Description: Unfinished,Egress Window,9 ft + pour,Concrete (Basement)
Other Specifics
| 3.5 | |
| — | |
| Concrete | |
| — | |
| — | |
| 206X59X106X28X68X126 | |
| Pull Down Stair,Unfinished | |
| — | |
| — | |
| — | |
| Not in DB | |
| — | |
| — | |
| — | |
| — |
Tax History
| Year | Property Taxes |
|---|---|
| 2021 | $11,169 |
Contact Agent
Nearby Similar Homes
Nearby Sold Comparables
Contact Agent
Listing Provided By
RE/MAX Professionals Select

