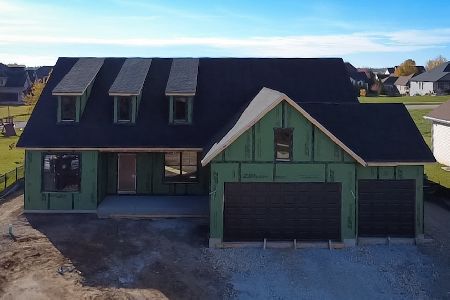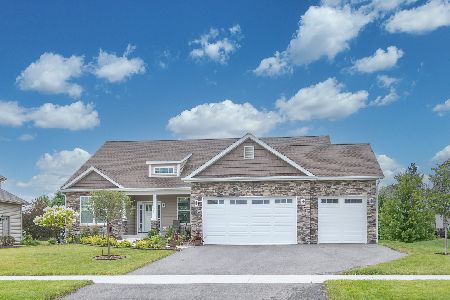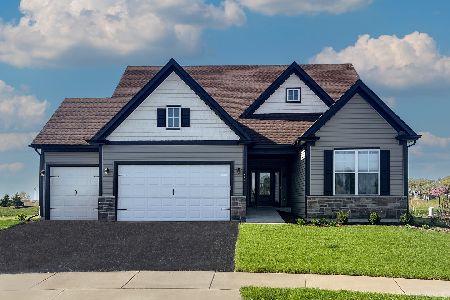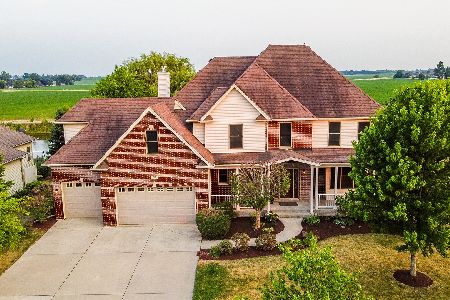705 Sandberg Drive, Sycamore, Illinois 60178
$312,000
|
Sold
|
|
| Status: | Closed |
| Sqft: | 2,100 |
| Cost/Sqft: | $153 |
| Beds: | 3 |
| Baths: | 2 |
| Year Built: | 2006 |
| Property Taxes: | $7,146 |
| Days On Market: | 2057 |
| Lot Size: | 0,27 |
Description
WELCOME TO THE DESIRABLE KRPAN'S PARKSIDE ESTATES! Here you will find this one-owner, lovely custom-built 2,100 sq. ft. 3 bedroom, 2 bath ranch home! Warm and welcoming with brick and vinyl exterior, professionally landscaped, and fantastic curb appeal! Step inside the foyer with gleaming Brazilian Cherry Wood flooring, private formal dining room with tray ceiling, open to the living room with a gas log fireplace enhanced by stone with windows on each side! The kitchen has all stainless steel appliances, including a Jenn Air dual fuel gas range with two ovens, one electric and one traditional, which is also a convection oven. Maple cabinetry, some enhanced with glass doors, plenty of counter space with granite counter tops, pantry cabinet, inset stainless steel sink, over-the-cabinet lighting as well as recessed lighting, complete with a breakfast bar! There is abundant space in this kitchen for your dining set surrounded by windows and a full glass door to step out onto the 16 X 19 stamped concrete patio to take in the views, enjoy the yard, and have a cookout! The master private suite is separate from the other bedrooms and has it's own bath with separate shower, whirlpool tub, vanity with double sinks, and walk-in-closet! There are two more bedrooms with closets, ceiling fans and lights with another full bath between them. Conveniently located main level laundry room, including the washer and dryer, more Maple cabinetry, closet, and access to the basement as well as the 3-car garage with epoxy flooring. The full basement, with four large egress windows, is roughed in for a bath, and has access to the garage as well! Finish as you wish for an additional 2,100 sq. ft. of living space or have the perfect area for storage! Throughout this home you will find ceramic flooring, solid oak 6-panel doors, vaulted ceiling, abundant windows, and more! There is a manual gas generator system for the furnace and sump pump. The refrigerator can also be run from this. Close proximity to I-88, shopping, restaurants, medical facilities, and more! Wonderful community and location! You may just fall in love!
Property Specifics
| Single Family | |
| — | |
| — | |
| 2006 | |
| Full | |
| — | |
| No | |
| 0.27 |
| De Kalb | |
| — | |
| 60 / Annual | |
| Other | |
| Public | |
| Public Sewer | |
| 10743063 | |
| 0904301004 |
Property History
| DATE: | EVENT: | PRICE: | SOURCE: |
|---|---|---|---|
| 28 Jul, 2020 | Sold | $312,000 | MRED MLS |
| 20 Jun, 2020 | Under contract | $321,000 | MRED MLS |
| 17 Jun, 2020 | Listed for sale | $321,000 | MRED MLS |
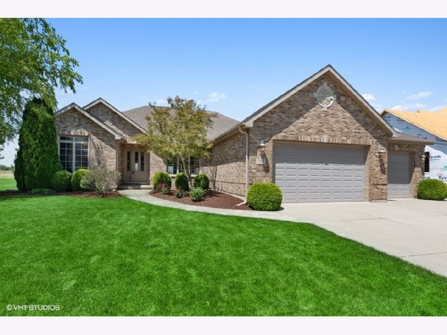
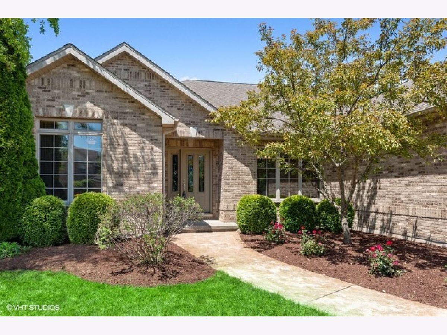
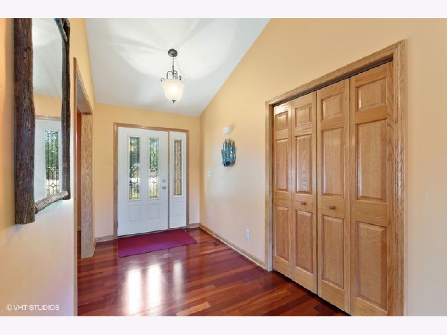
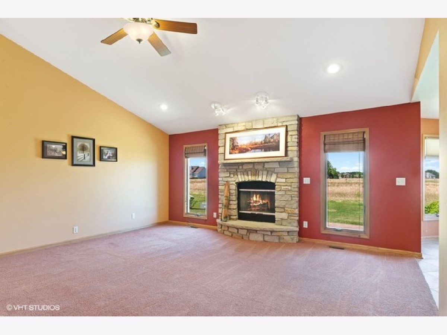
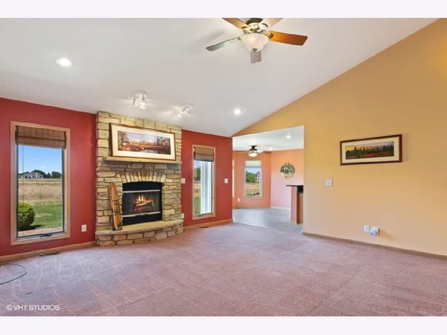
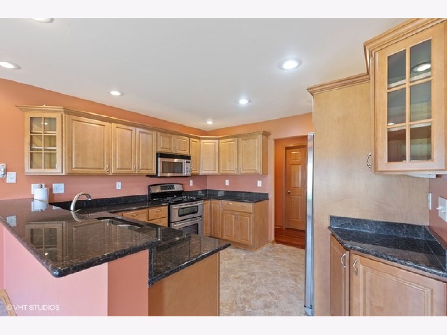
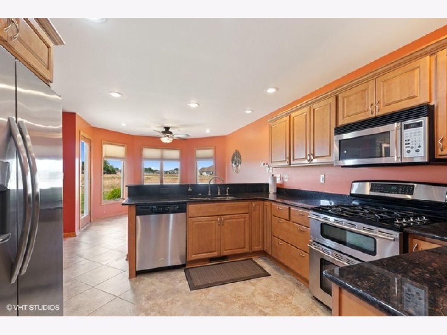
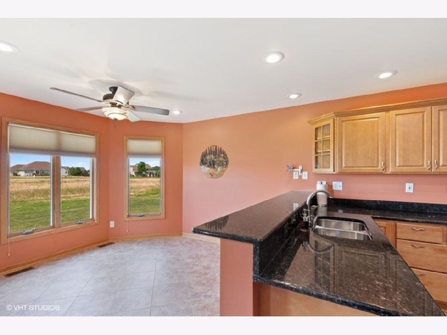
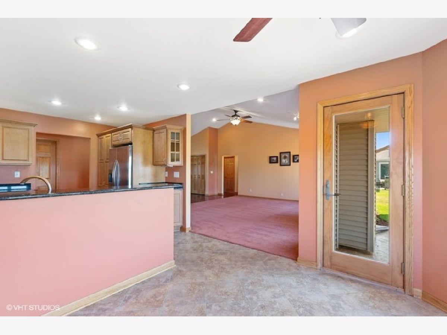
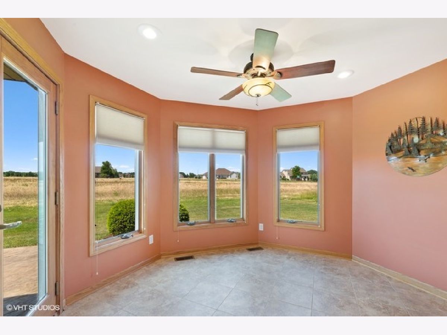
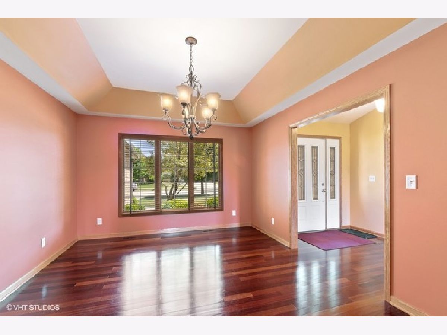
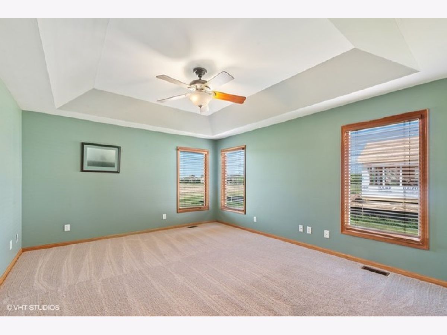
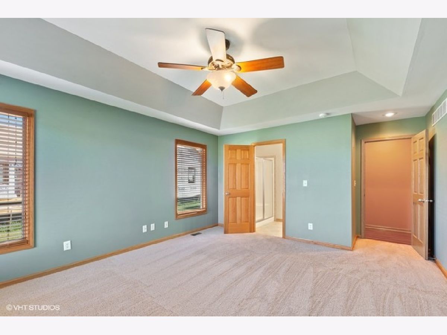
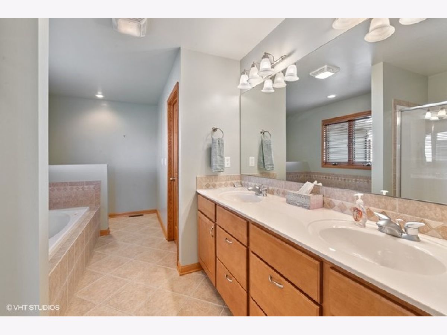
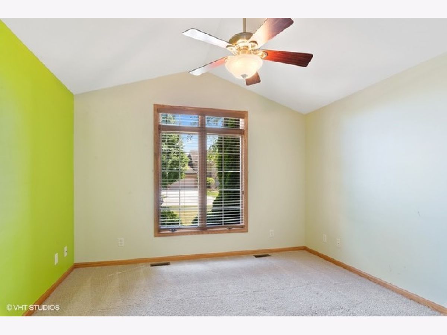
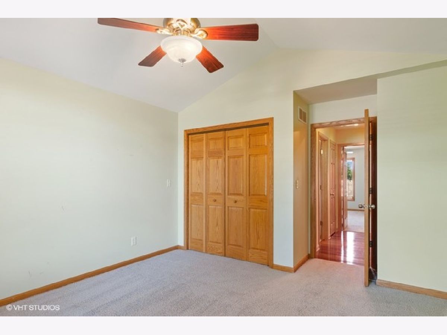
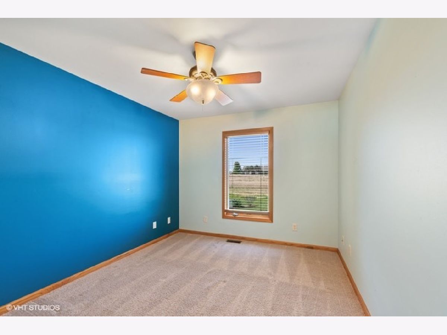
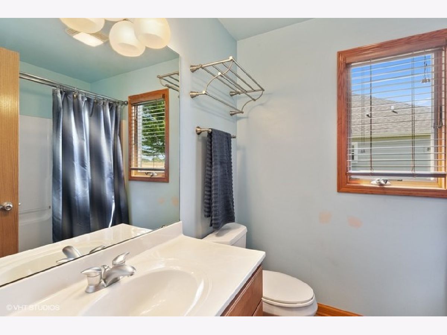
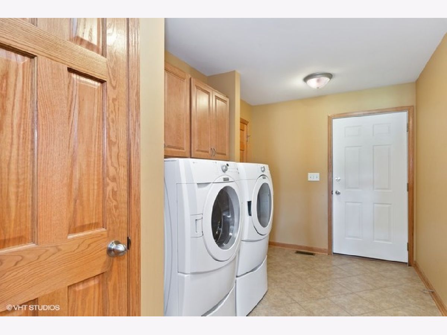
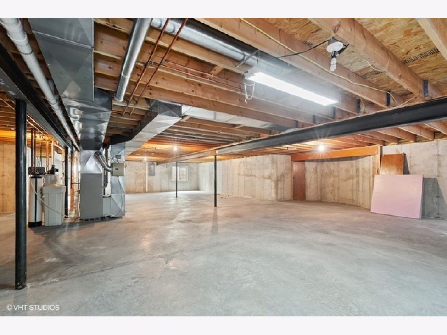
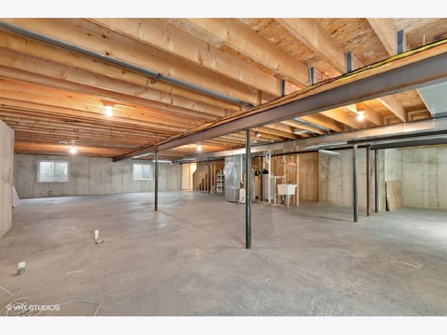
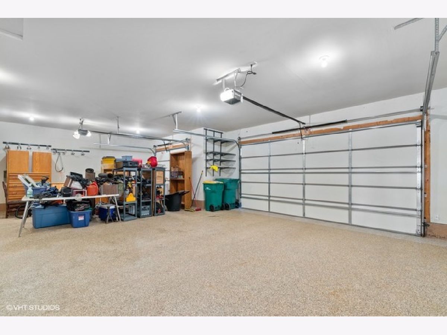
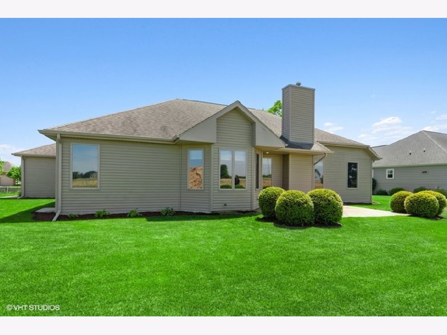
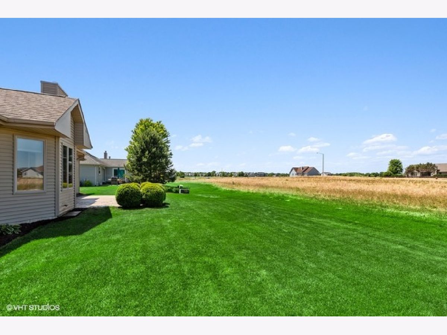
Room Specifics
Total Bedrooms: 3
Bedrooms Above Ground: 3
Bedrooms Below Ground: 0
Dimensions: —
Floor Type: Carpet
Dimensions: —
Floor Type: Carpet
Full Bathrooms: 2
Bathroom Amenities: Whirlpool,Separate Shower,Double Sink
Bathroom in Basement: 0
Rooms: Walk In Closet
Basement Description: Unfinished,Exterior Access,Bathroom Rough-In,Egress Window
Other Specifics
| 3 | |
| Concrete Perimeter | |
| Concrete | |
| Patio, Stamped Concrete Patio, Storms/Screens | |
| Landscaped | |
| 90 X 130 | |
| — | |
| Full | |
| Vaulted/Cathedral Ceilings, Hardwood Floors, First Floor Bedroom, First Floor Laundry, First Floor Full Bath, Built-in Features, Walk-In Closet(s) | |
| Range, Microwave, Dishwasher, Refrigerator, Washer, Dryer, Disposal, Stainless Steel Appliance(s), Water Softener, Water Softener Owned | |
| Not in DB | |
| Lake, Curbs, Sidewalks, Street Lights, Street Paved | |
| — | |
| — | |
| Gas Log, Gas Starter |
Tax History
| Year | Property Taxes |
|---|---|
| 2020 | $7,146 |
Contact Agent
Nearby Similar Homes
Nearby Sold Comparables
Contact Agent
Listing Provided By
Coldwell Banker Real Estate Group - Sycamore

