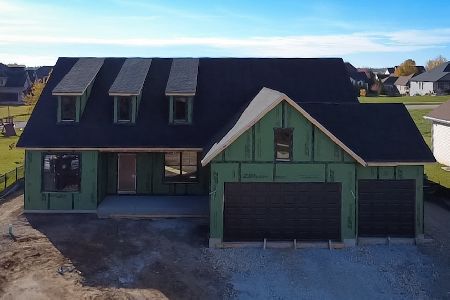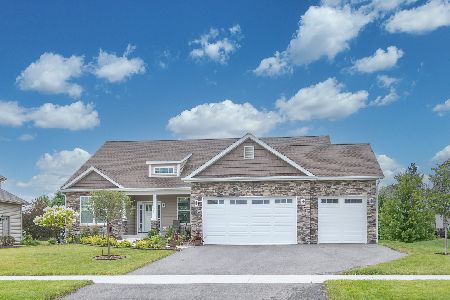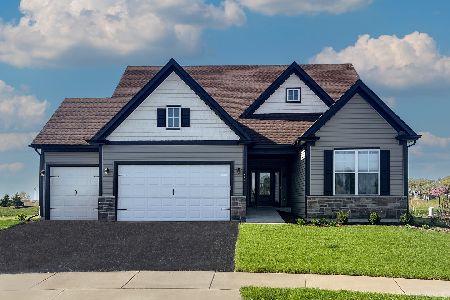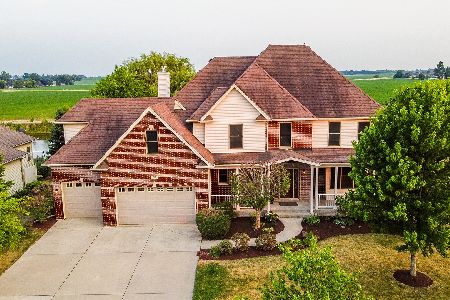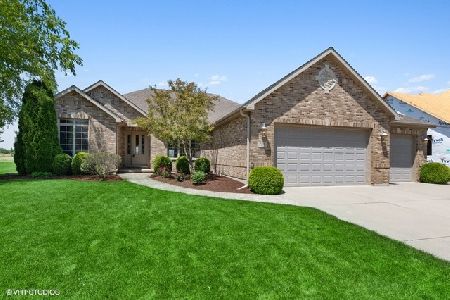736 Sandberg Drive, Sycamore, Illinois 60178
$377,500
|
Sold
|
|
| Status: | Closed |
| Sqft: | 3,237 |
| Cost/Sqft: | $123 |
| Beds: | 4 |
| Baths: | 3 |
| Year Built: | 2005 |
| Property Taxes: | $11,338 |
| Days On Market: | 2164 |
| Lot Size: | 0,36 |
Description
MAGNIFICENT 2-story brick/stone/vinyl home on .36 acres in Parkside Estates; 4 BR; 2.5BA; 3,237 SQ FT above grade; 3+ car garage w/ 11-ft ceiling; 2-story entryway; 9' ceiling on main level; kitchen w/ center island, SS appliances, granite countertops, Kraft Made cabinetry, breakfast space w/ bay window, butler's pantry w/ mini-fridge; cedar 3-season room & 2-level deck w/ LED lighting overlooking pond; 2-story family room w/ huge windows and oversized stone fireplace w/ gas log insert; 1st floor den w/ library paneling and crown molding; formal dining room w/ wainscoting and crown molding; living room w/ crown molding; vaulted MSTR BR w/ tray lighting and 24-ft walk-in closet; MSTR BA w/ Jacuzzi & custom frameless shower; full footprint English basement (unfinished, rough plumbed for BA) w/ full windows and 8' ceilings; 32 Anderson windows; 7 ceiling fans; Beam central vacuum; in-ground sprinkler system; wi-fi programmable HVAC; and much more! Extremely well-cared for inside and out, and move-in ready.
Property Specifics
| Single Family | |
| — | |
| — | |
| 2005 | |
| Full,English | |
| — | |
| Yes | |
| 0.36 |
| De Kalb | |
| Krpans Parkside Estates | |
| 60 / Annual | |
| Other | |
| Public | |
| Public Sewer | |
| 10653524 | |
| 0904302014 |
Property History
| DATE: | EVENT: | PRICE: | SOURCE: |
|---|---|---|---|
| 16 May, 2008 | Sold | $360,000 | MRED MLS |
| 25 Mar, 2008 | Under contract | $389,900 | MRED MLS |
| — | Last price change | $399,900 | MRED MLS |
| 30 Nov, 2007 | Listed for sale | $439,500 | MRED MLS |
| 1 Jul, 2020 | Sold | $377,500 | MRED MLS |
| 16 Mar, 2020 | Under contract | $399,000 | MRED MLS |
| 2 Mar, 2020 | Listed for sale | $399,000 | MRED MLS |
Room Specifics
Total Bedrooms: 4
Bedrooms Above Ground: 4
Bedrooms Below Ground: 0
Dimensions: —
Floor Type: Carpet
Dimensions: —
Floor Type: Carpet
Dimensions: —
Floor Type: Carpet
Full Bathrooms: 3
Bathroom Amenities: Whirlpool,Separate Shower,Double Sink
Bathroom in Basement: 0
Rooms: Den,Foyer,Enclosed Porch
Basement Description: Unfinished,Bathroom Rough-In,Egress Window
Other Specifics
| 3 | |
| Concrete Perimeter | |
| Concrete | |
| Deck, Porch Screened, Invisible Fence | |
| Landscaped,Pond(s),Water View | |
| 90 X 130 X 153.93 X 130 | |
| Unfinished | |
| Full | |
| Vaulted/Cathedral Ceilings, Hardwood Floors, First Floor Laundry, Walk-In Closet(s) | |
| Microwave, Dishwasher, Refrigerator, Bar Fridge, Washer, Dryer, Disposal, Stainless Steel Appliance(s), Cooktop, Built-In Oven, Range Hood, Water Purifier Rented, Water Softener Rented | |
| Not in DB | |
| Sidewalks, Street Lights, Street Paved | |
| — | |
| — | |
| Gas Log |
Tax History
| Year | Property Taxes |
|---|---|
| 2008 | $11,441 |
| 2020 | $11,338 |
Contact Agent
Nearby Similar Homes
Nearby Sold Comparables
Contact Agent
Listing Provided By
Century 21 Affiliated

