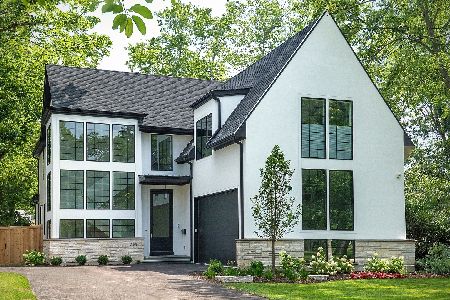705 Sycamore Lane, Glencoe, Illinois 60022
$950,000
|
Sold
|
|
| Status: | Closed |
| Sqft: | 2,584 |
| Cost/Sqft: | $368 |
| Beds: | 4 |
| Baths: | 4 |
| Year Built: | 1955 |
| Property Taxes: | $12,731 |
| Days On Market: | 1699 |
| Lot Size: | 0,26 |
Description
MOVE IN READY!! Completely renovated spilt level in west Glencoe. This stunning four bedroom, three and a half bath home were taken all the way down to the studs and completely modernized, with tasteful and unique details. The entire main floor was revamped, including new herringbone floors in the foyer and hardwood floors throughout the main floor and upper level. The massive open concept kitchen and living space includes ample storage, counter space, new stainless-steel appliances and room for a large island, perfect for entertaining and family meals. The family room includes a beautiful modern fireplace, rounding out the open concept floor plan, including access to the newly built patio and backyard. The main floor primary bedroom was created to provide privacy and serenity to any homeowner. The hallway in the bedroom includes two large walk-in closets and leads to a beautiful, modern bathroom with a double vanity and a shower with body sprays. The upper level includes the three additional bedrooms and a fully updated bathroom. The finished lower level has new carpet throughout and another full bathroom. Exterior improvements include new roof, new siding, new garage door, newly paved driveway. No need to lift a finger, all updates have been done for you in this beautifully renovated home.
Property Specifics
| Single Family | |
| — | |
| Bi-Level | |
| 1955 | |
| None | |
| — | |
| No | |
| 0.26 |
| Cook | |
| — | |
| — / Not Applicable | |
| None | |
| Lake Michigan,Public | |
| Public Sewer, Sewer-Storm | |
| 11115025 | |
| 04122100210000 |
Nearby Schools
| NAME: | DISTRICT: | DISTANCE: | |
|---|---|---|---|
|
Grade School
South Elementary School |
35 | — | |
|
Middle School
Central School |
35 | Not in DB | |
|
High School
New Trier Twp H.s. Northfield/wi |
203 | Not in DB | |
|
Alternate Elementary School
West School |
— | Not in DB | |
Property History
| DATE: | EVENT: | PRICE: | SOURCE: |
|---|---|---|---|
| 16 Jul, 2021 | Sold | $950,000 | MRED MLS |
| 9 Jun, 2021 | Under contract | $950,000 | MRED MLS |
| 26 May, 2021 | Listed for sale | $950,000 | MRED MLS |



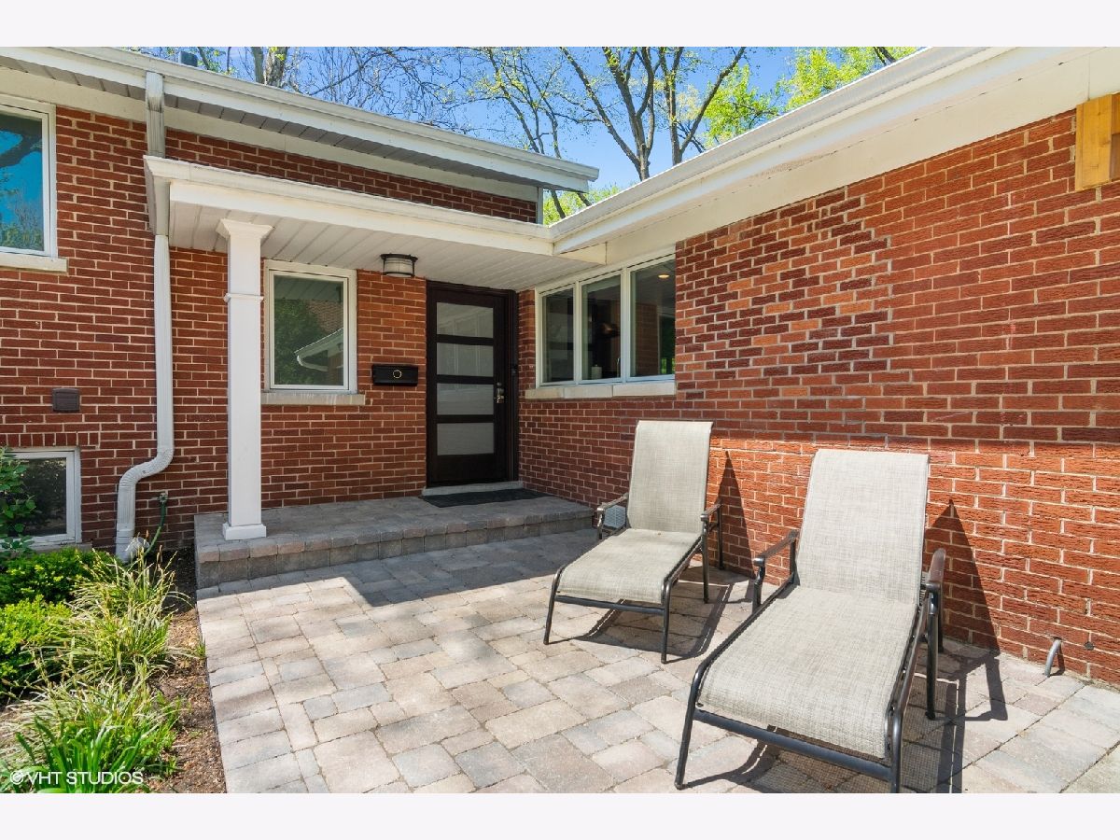






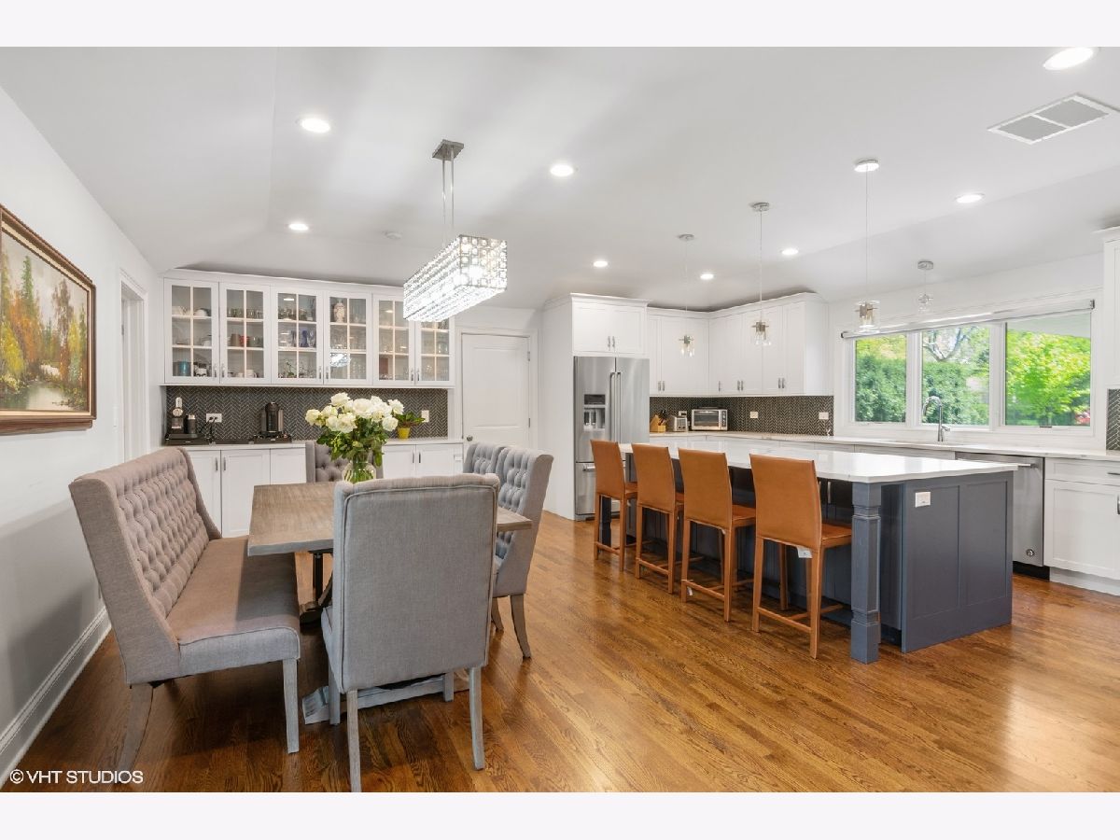








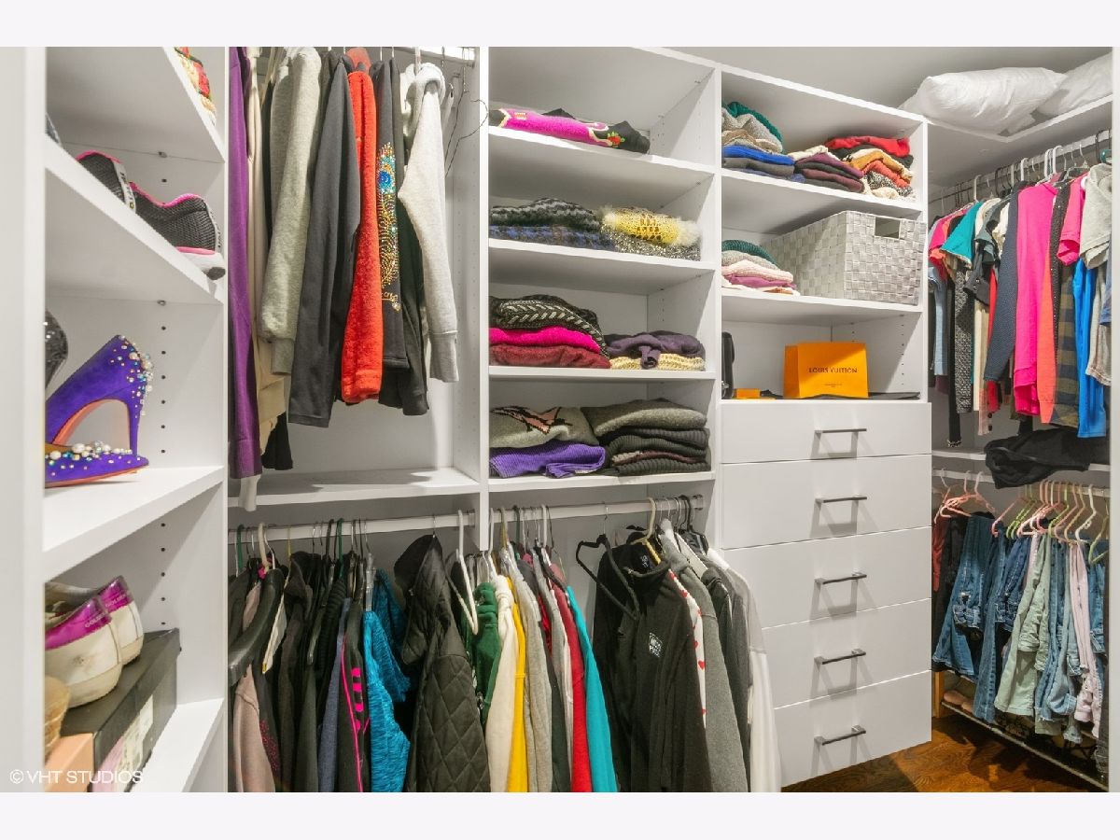


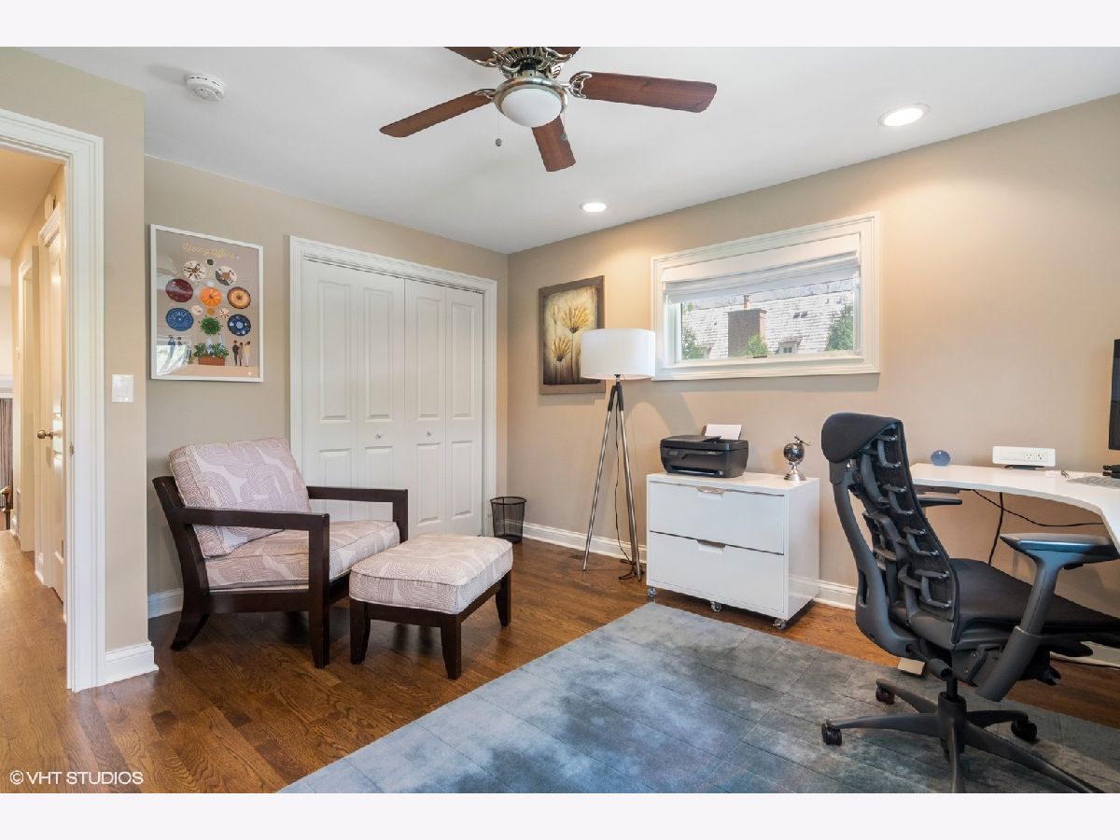












Room Specifics
Total Bedrooms: 4
Bedrooms Above Ground: 4
Bedrooms Below Ground: 0
Dimensions: —
Floor Type: Hardwood
Dimensions: —
Floor Type: Hardwood
Dimensions: —
Floor Type: Hardwood
Full Bathrooms: 4
Bathroom Amenities: Separate Shower,Double Sink,Full Body Spray Shower,Soaking Tub
Bathroom in Basement: —
Rooms: Recreation Room
Basement Description: None
Other Specifics
| 2 | |
| Concrete Perimeter | |
| Concrete | |
| Deck, Patio, Brick Paver Patio | |
| — | |
| 0.26 | |
| — | |
| Full | |
| Vaulted/Cathedral Ceilings, Hardwood Floors, First Floor Bedroom, First Floor Full Bath, Walk-In Closet(s), Open Floorplan, Some Carpeting, Drapes/Blinds, Granite Counters | |
| Double Oven, Range, Microwave, Dishwasher, High End Refrigerator, Freezer, Washer, Dryer, Disposal, Stainless Steel Appliance(s), Wine Refrigerator, Built-In Oven, Range Hood, Gas Cooktop | |
| Not in DB | |
| Park, Tennis Court(s), Curbs, Sidewalks, Street Lights, Street Paved | |
| — | |
| — | |
| Wood Burning |
Tax History
| Year | Property Taxes |
|---|---|
| 2021 | $12,731 |
Contact Agent
Nearby Similar Homes
Nearby Sold Comparables
Contact Agent
Listing Provided By
Compass

