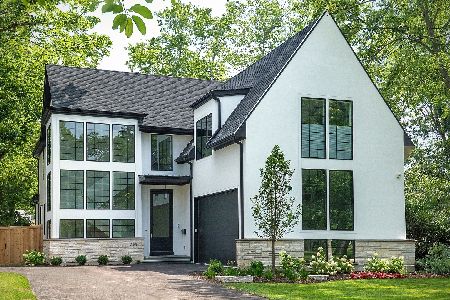830 Oak Drive, Glencoe, Illinois 60022
$1,412,500
|
Sold
|
|
| Status: | Closed |
| Sqft: | 3,643 |
| Cost/Sqft: | $397 |
| Beds: | 4 |
| Baths: | 7 |
| Year Built: | 2007 |
| Property Taxes: | $28,464 |
| Days On Market: | 3614 |
| Lot Size: | 0,31 |
Description
Distinctive English country home shows like new. Extraordinary architectural details & custom mill work thru-out. Special features include all 5 bedrms ensuite w/Carrara marble/Restoration Hardwood lighting in the baths, 3 fireplaces, washer & dryer on 1st & 2nd levels, limestone & hrdwd flrs, radiant heated flooring, top-of-the line appliances, 3 fin levels, lush newer landscaping & blue stone pavers. Great location. Close to town, lake, trans & park. Note over $100,000 list of enhancements below in Agent Remarks!
Property Specifics
| Single Family | |
| — | |
| English | |
| 2007 | |
| Full | |
| — | |
| No | |
| 0.31 |
| Cook | |
| — | |
| 0 / Not Applicable | |
| None | |
| Lake Michigan | |
| Public Sewer | |
| 09149755 | |
| 04122100150000 |
Nearby Schools
| NAME: | DISTRICT: | DISTANCE: | |
|---|---|---|---|
|
Grade School
South Elementary School |
35 | — | |
|
Middle School
Central School |
35 | Not in DB | |
|
High School
New Trier Twp H.s. Northfield/wi |
203 | Not in DB | |
Property History
| DATE: | EVENT: | PRICE: | SOURCE: |
|---|---|---|---|
| 23 Nov, 2007 | Sold | $1,950,000 | MRED MLS |
| 25 Oct, 2007 | Under contract | $2,195,000 | MRED MLS |
| — | Last price change | $2,250,000 | MRED MLS |
| 13 Feb, 2007 | Listed for sale | $2,495,000 | MRED MLS |
| 15 Mar, 2010 | Sold | $1,500,000 | MRED MLS |
| 11 Jan, 2010 | Under contract | $1,575,000 | MRED MLS |
| 3 Dec, 2009 | Listed for sale | $1,575,000 | MRED MLS |
| 14 Apr, 2016 | Sold | $1,412,500 | MRED MLS |
| 3 Mar, 2016 | Under contract | $1,445,000 | MRED MLS |
| 26 Feb, 2016 | Listed for sale | $1,445,000 | MRED MLS |
Room Specifics
Total Bedrooms: 5
Bedrooms Above Ground: 4
Bedrooms Below Ground: 1
Dimensions: —
Floor Type: Hardwood
Dimensions: —
Floor Type: Hardwood
Dimensions: —
Floor Type: Hardwood
Dimensions: —
Floor Type: —
Full Bathrooms: 7
Bathroom Amenities: Separate Shower,Double Sink,Full Body Spray Shower,Soaking Tub
Bathroom in Basement: 1
Rooms: Bedroom 5,Exercise Room,Media Room,Mud Room,Office,Recreation Room,Utility Room-Lower Level
Basement Description: Finished
Other Specifics
| 2 | |
| Concrete Perimeter | |
| Brick | |
| Patio | |
| Landscaped | |
| 119 X 132 X 114 X 105 | |
| — | |
| Full | |
| Vaulted/Cathedral Ceilings, Bar-Wet, Hardwood Floors, Heated Floors, First Floor Laundry, Second Floor Laundry | |
| Microwave, Dishwasher, Refrigerator, Washer, Dryer | |
| Not in DB | |
| Sidewalks, Street Lights, Street Paved | |
| — | |
| — | |
| — |
Tax History
| Year | Property Taxes |
|---|---|
| 2010 | $7,406 |
| 2016 | $28,464 |
Contact Agent
Nearby Similar Homes
Nearby Sold Comparables
Contact Agent
Listing Provided By
@properties









