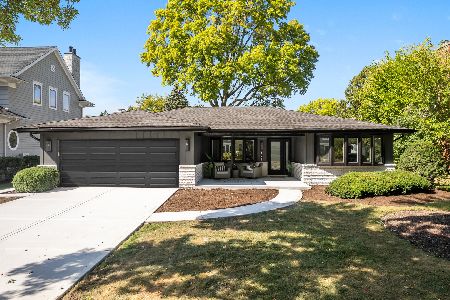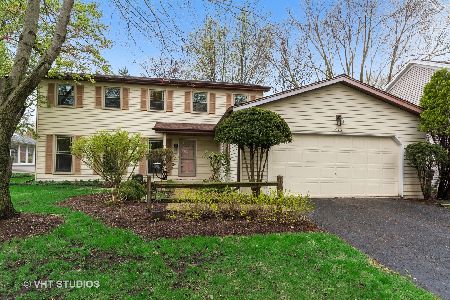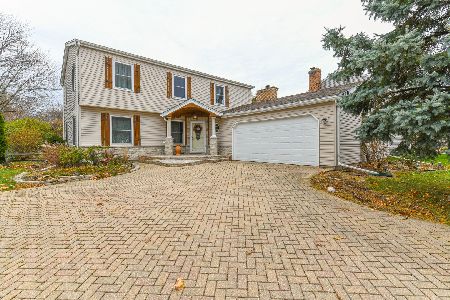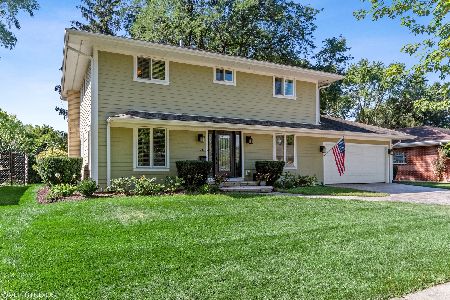705 Zaininger Avenue, Naperville, Illinois 60563
$412,000
|
Sold
|
|
| Status: | Closed |
| Sqft: | 2,368 |
| Cost/Sqft: | $181 |
| Beds: | 4 |
| Baths: | 3 |
| Year Built: | 1986 |
| Property Taxes: | $9,703 |
| Days On Market: | 2482 |
| Lot Size: | 0,38 |
Description
Benedetti Built brick front 4 BR that is "move-in-ready" in a perfect close to everything neighborhood (Creekside) in North Naperville. Very welcoming from the moment you step into the foyer. LR flows into the family room & the DR is steps from the kitchen. You will enjoy an updated kitchen with granite, sleek black appliances, under cabinet lighting and open to the comfortable family room w/custom fireplace. ALL BATHS have been totally redone! "Spa like" MASTER BATH was expanded to include a luxurious large shower with custom tie/stone work, granite topped vanity & heated floor. The hall bath also totally remodeled with twin Kohler sinks, granite, new lighting & its own linen closet. ALL 4 good sized BRS have generous walk-in closets. Laundry is on the 1st floor. Full unfinished bsmt w/built-in storage racks. The yard is amazing-fully fenced with a custom deck and well landscaped. You are minutes from the top rated District 203 Schools, the train, I-88 & downtown Naperville! Enjoy
Property Specifics
| Single Family | |
| — | |
| Traditional | |
| 1986 | |
| Full | |
| — | |
| No | |
| 0.38 |
| Du Page | |
| Creekside | |
| 0 / Not Applicable | |
| None | |
| Lake Michigan | |
| Public Sewer | |
| 10330076 | |
| 0712304026 |
Nearby Schools
| NAME: | DISTRICT: | DISTANCE: | |
|---|---|---|---|
|
Grade School
Mill Street Elementary School |
203 | — | |
|
Middle School
Jefferson Junior High School |
203 | Not in DB | |
|
High School
Naperville North High School |
203 | Not in DB | |
Property History
| DATE: | EVENT: | PRICE: | SOURCE: |
|---|---|---|---|
| 14 Jun, 2019 | Sold | $412,000 | MRED MLS |
| 10 Apr, 2019 | Under contract | $429,000 | MRED MLS |
| 3 Apr, 2019 | Listed for sale | $429,000 | MRED MLS |
Room Specifics
Total Bedrooms: 4
Bedrooms Above Ground: 4
Bedrooms Below Ground: 0
Dimensions: —
Floor Type: Carpet
Dimensions: —
Floor Type: Carpet
Dimensions: —
Floor Type: Carpet
Full Bathrooms: 3
Bathroom Amenities: Separate Shower
Bathroom in Basement: 0
Rooms: Breakfast Room
Basement Description: Unfinished
Other Specifics
| 2 | |
| Concrete Perimeter | |
| Concrete | |
| Deck, Storms/Screens | |
| Fenced Yard,Landscaped,Water View,Wooded,Mature Trees | |
| 115X148 | |
| Unfinished | |
| Full | |
| First Floor Laundry | |
| Range, Microwave, Dishwasher, Refrigerator, Washer, Dryer, Disposal | |
| Not in DB | |
| — | |
| — | |
| — | |
| Wood Burning, Attached Fireplace Doors/Screen, Gas Starter |
Tax History
| Year | Property Taxes |
|---|---|
| 2019 | $9,703 |
Contact Agent
Nearby Similar Homes
Nearby Sold Comparables
Contact Agent
Listing Provided By
Baird & Warner











