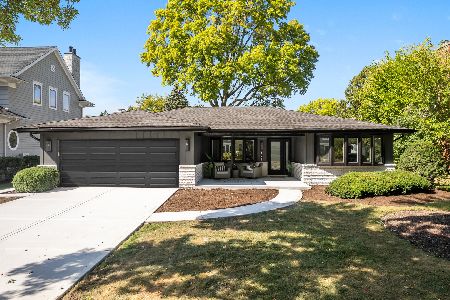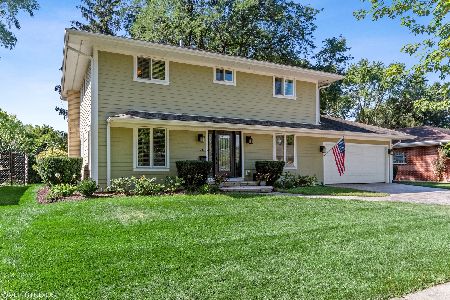713 Zaininger Avenue, Naperville, Illinois 60563
$415,000
|
Sold
|
|
| Status: | Closed |
| Sqft: | 2,498 |
| Cost/Sqft: | $172 |
| Beds: | 4 |
| Baths: | 3 |
| Year Built: | 1977 |
| Property Taxes: | $10,080 |
| Days On Market: | 2089 |
| Lot Size: | 0,24 |
Description
THIS HOME IS AVAILABLE TO PERSONALLY SHOW! PERFECT NORTH NAPERVILLE LOCATION THAT PUTS YOU AT WHATEVER YOUR DESTINATION IS-IN 5 MINUTES OR LESS-WHETHER IT BE TO THE TRAIN STATION, TOP RATED DISTRICT 203 SCHOOLS, I-88 OR DOWNTOWN NAPERVILLE. Beautifully renovated from top to bottom with newer high-end composite wood laminate flooring that look like hardwood in many rooms, freshly painted, newer windows, newer kitchen (with newer cabinets, granite & SS appliances, including a Jennaire gas range & double oven), ALL baths have been redone and the finished basement & 2nd floor have new carpeting. Great open floor plan and generous room sizes throughout. Convenient 1st floor laundry/mudroom. The backyard is private, has a patio, colorful trees and plantings soothing water feature (Koi pond with water fall) and is fenced. Close to shopping, Super Target, Jewel/Osco, parks and Health Clubs.
Property Specifics
| Single Family | |
| — | |
| — | |
| 1977 | |
| Full | |
| — | |
| No | |
| 0.24 |
| Du Page | |
| Creekside | |
| — / Not Applicable | |
| None | |
| Lake Michigan | |
| Public Sewer | |
| 10702627 | |
| 0712304024 |
Nearby Schools
| NAME: | DISTRICT: | DISTANCE: | |
|---|---|---|---|
|
Grade School
Mill Street Elementary School |
203 | — | |
|
Middle School
Jefferson Junior High School |
203 | Not in DB | |
|
High School
Naperville North High School |
203 | Not in DB | |
Property History
| DATE: | EVENT: | PRICE: | SOURCE: |
|---|---|---|---|
| 15 Sep, 2020 | Sold | $415,000 | MRED MLS |
| 21 Aug, 2020 | Under contract | $429,900 | MRED MLS |
| — | Last price change | $435,000 | MRED MLS |
| 1 May, 2020 | Listed for sale | $455,000 | MRED MLS |
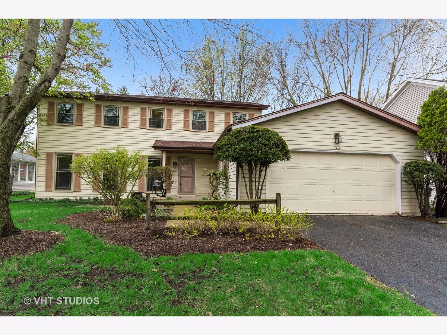
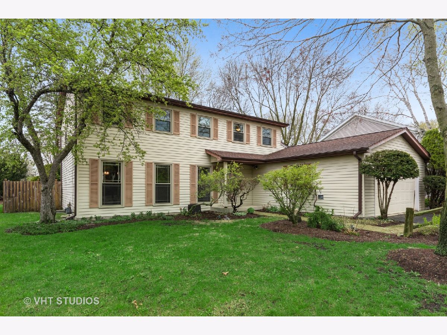
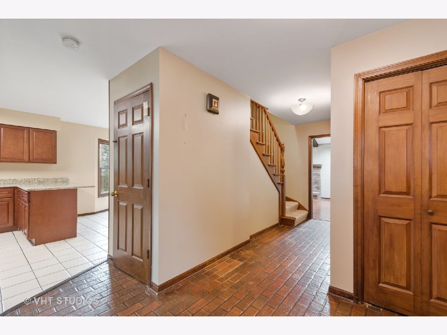
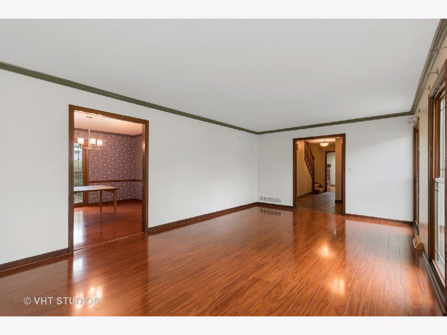
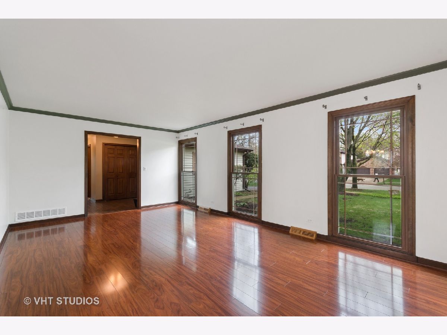
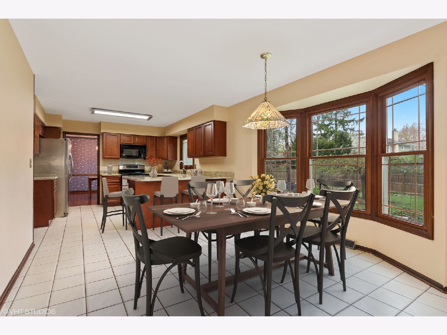
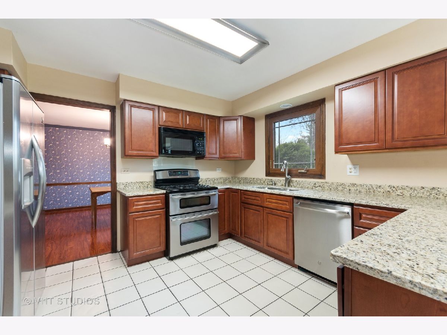
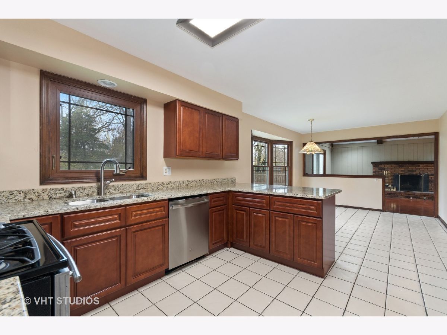
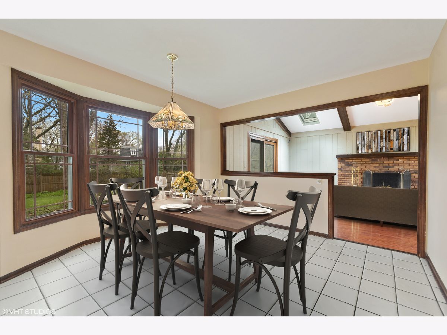
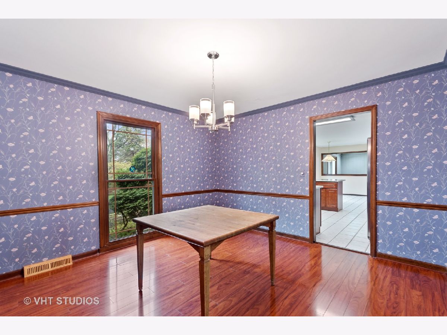
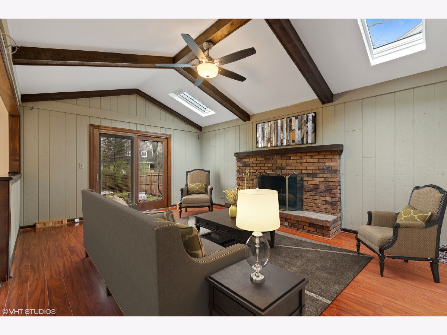
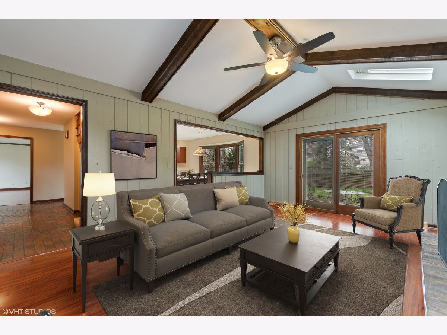
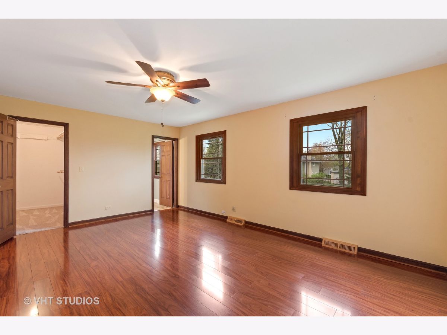
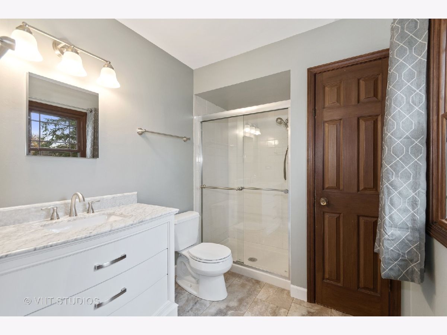
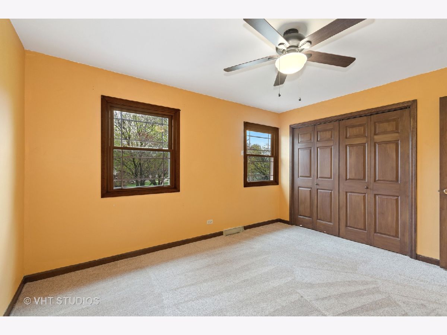
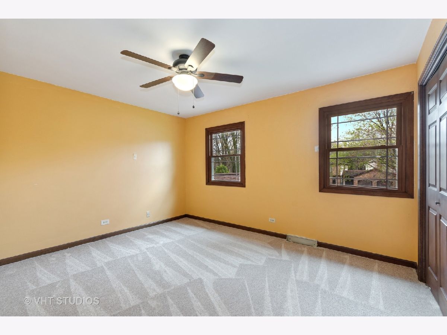
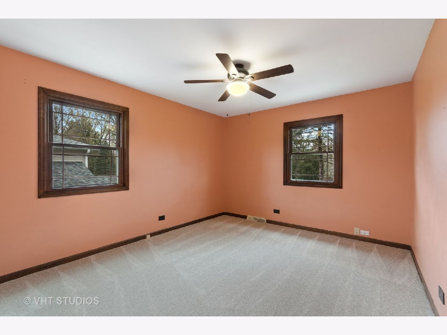
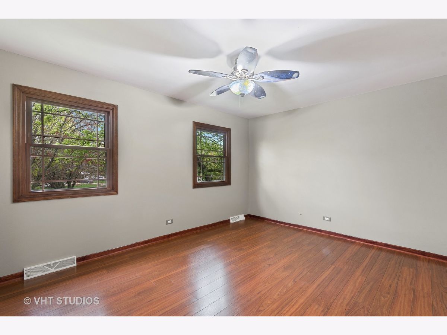
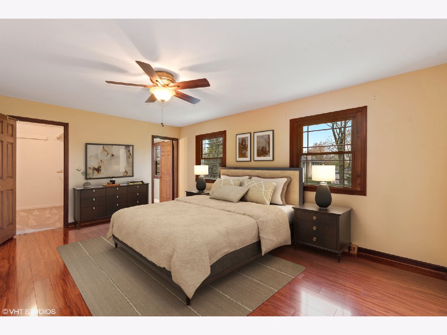
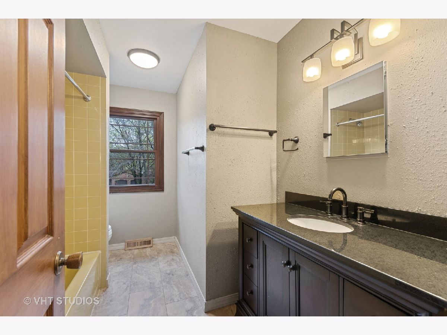
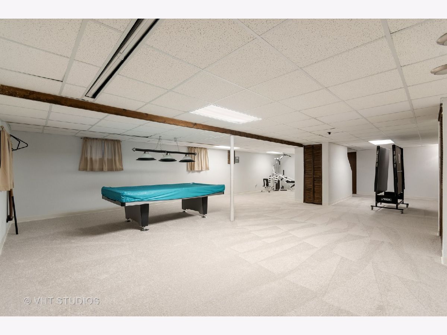
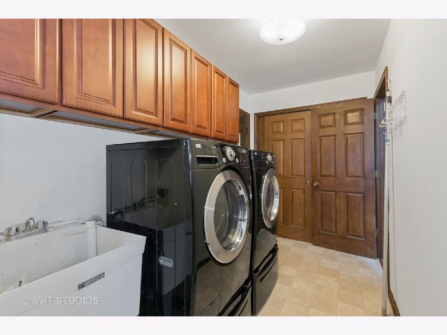
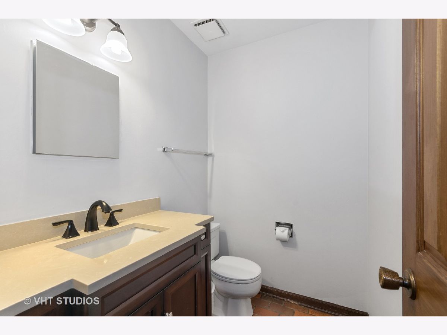
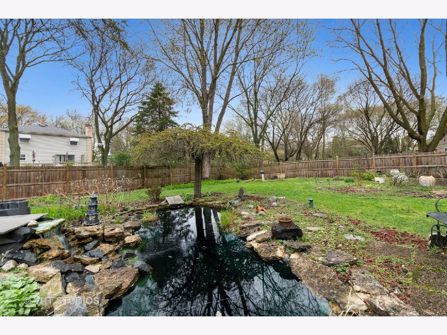
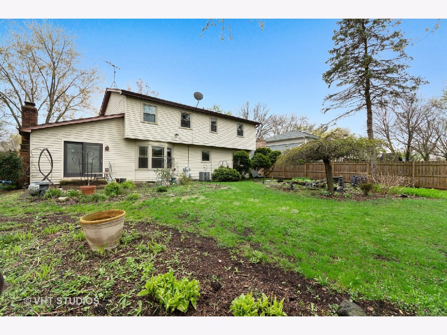
Room Specifics
Total Bedrooms: 4
Bedrooms Above Ground: 4
Bedrooms Below Ground: 0
Dimensions: —
Floor Type: Wood Laminate
Dimensions: —
Floor Type: Carpet
Dimensions: —
Floor Type: Carpet
Full Bathrooms: 3
Bathroom Amenities: Separate Shower
Bathroom in Basement: 0
Rooms: Breakfast Room,Recreation Room,Foyer
Basement Description: Partially Finished
Other Specifics
| 2 | |
| Concrete Perimeter | |
| Asphalt | |
| Patio | |
| Fenced Yard,Pond(s),Wooded,Mature Trees | |
| 72X143 | |
| Unfinished | |
| Full | |
| Vaulted/Cathedral Ceilings, Skylight(s), Hardwood Floors, First Floor Laundry, Walk-In Closet(s) | |
| Double Oven, Range, Microwave, Dishwasher, Refrigerator, Washer, Dryer, Stainless Steel Appliance(s) | |
| Not in DB | |
| Park | |
| — | |
| — | |
| Wood Burning, Gas Starter |
Tax History
| Year | Property Taxes |
|---|---|
| 2020 | $10,080 |
Contact Agent
Nearby Similar Homes
Nearby Sold Comparables
Contact Agent
Listing Provided By
Baird & Warner

