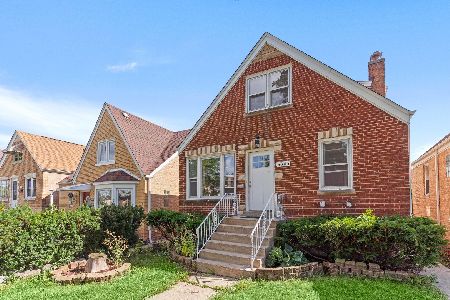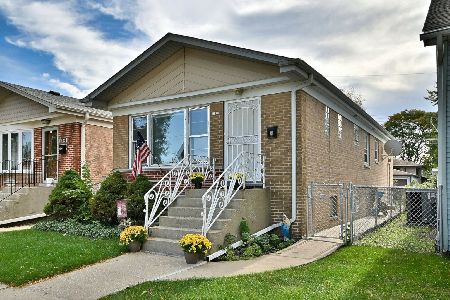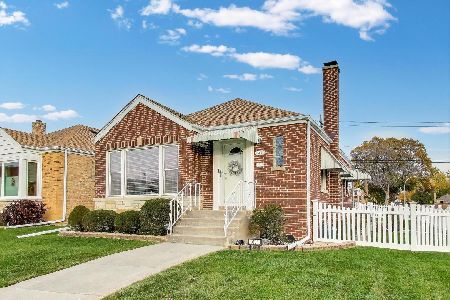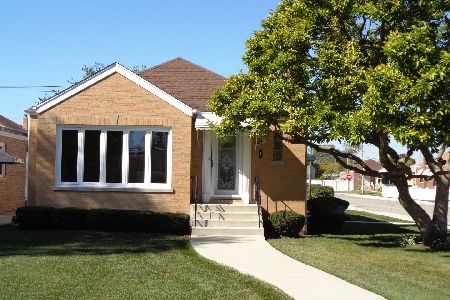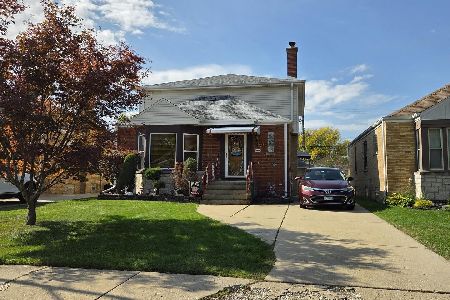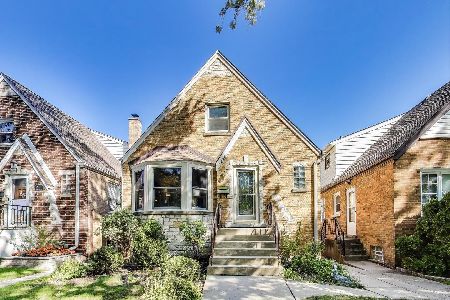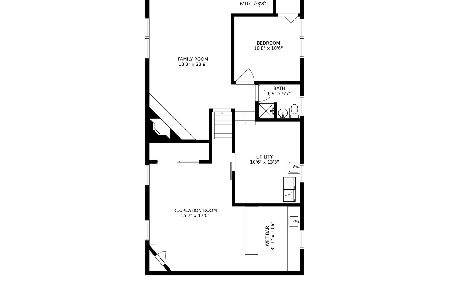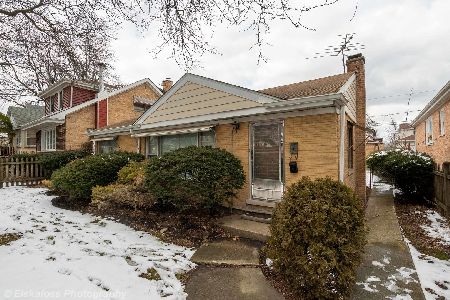7051 Summerdale Avenue, Norwood Park, Chicago, Illinois 60656
$365,000
|
Sold
|
|
| Status: | Closed |
| Sqft: | 1,255 |
| Cost/Sqft: | $310 |
| Beds: | 4 |
| Baths: | 2 |
| Year Built: | 1982 |
| Property Taxes: | $4,122 |
| Days On Market: | 2996 |
| Lot Size: | 0,09 |
Description
** Here it is look no more! Huge tri-level in Norwood Park.Must see inside larger than it looks from the outside. Four levels of living. Gorgeous kitchen s/s appliances, granite counter tops with breakfast bar. Hardwood floors through out first floor. .Large living room with separate dinning room. 2nd fl with 3 bedrooms with hardwood floors, full update bath. Lower level with huge family room gas fireplace, and walk out basement to back yard, 4 th bedroom carpeted and full updated bath. Huge sub basement has wet bar with granite top, surround sound speakers,closet and cabinets galore for storage with ceramic floor. Separate laundry room. Storage in attic. Large deck on the side of the house great for entertaining. 2 car garage with 8 ft overhead door. Great back yard for planting and playing. Roof 5 years new. Sump pump with back up, ejector, over head sewer. Close to schools, shopping transit, xways, parks. Don't miss this diamond in the rough. Call today
Property Specifics
| Single Family | |
| — | |
| Tri-Level | |
| 1982 | |
| Full | |
| — | |
| No | |
| 0.09 |
| Cook | |
| — | |
| 0 / Not Applicable | |
| None | |
| Lake Michigan,Public | |
| Public Sewer | |
| 09747232 | |
| 13071230600000 |
Property History
| DATE: | EVENT: | PRICE: | SOURCE: |
|---|---|---|---|
| 5 May, 2008 | Sold | $440,000 | MRED MLS |
| 22 Mar, 2008 | Under contract | $449,900 | MRED MLS |
| 22 Mar, 2008 | Listed for sale | $449,900 | MRED MLS |
| 23 Apr, 2018 | Sold | $365,000 | MRED MLS |
| 12 Feb, 2018 | Under contract | $389,000 | MRED MLS |
| — | Last price change | $395,000 | MRED MLS |
| 11 Sep, 2017 | Listed for sale | $395,000 | MRED MLS |
| 18 Mar, 2021 | Sold | $455,000 | MRED MLS |
| 1 Feb, 2021 | Under contract | $414,900 | MRED MLS |
| 30 Jan, 2021 | Listed for sale | $414,900 | MRED MLS |
Room Specifics
Total Bedrooms: 4
Bedrooms Above Ground: 4
Bedrooms Below Ground: 0
Dimensions: —
Floor Type: Hardwood
Dimensions: —
Floor Type: Hardwood
Dimensions: —
Floor Type: Carpet
Full Bathrooms: 2
Bathroom Amenities: —
Bathroom in Basement: 1
Rooms: Recreation Room
Basement Description: Finished,Sub-Basement,Exterior Access
Other Specifics
| 2 | |
| — | |
| — | |
| Deck | |
| — | |
| 40X140 | |
| — | |
| None | |
| Bar-Wet | |
| Range, Dishwasher, Refrigerator, Washer, Dryer, Stainless Steel Appliance(s) | |
| Not in DB | |
| — | |
| — | |
| — | |
| Gas Log |
Tax History
| Year | Property Taxes |
|---|---|
| 2008 | $3,498 |
| 2018 | $4,122 |
| 2021 | $6,601 |
Contact Agent
Nearby Similar Homes
Nearby Sold Comparables
Contact Agent
Listing Provided By
Coldwell Banker Residential

