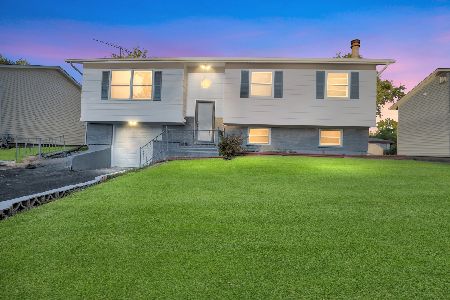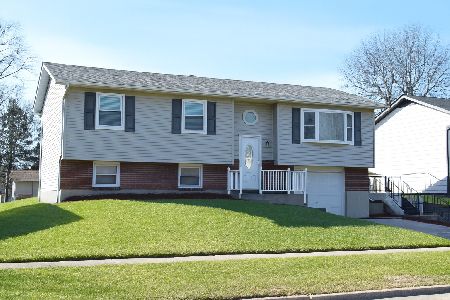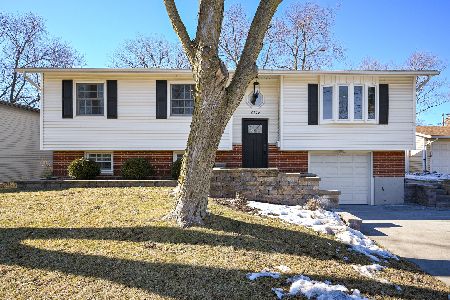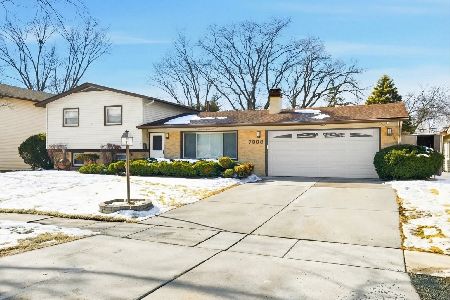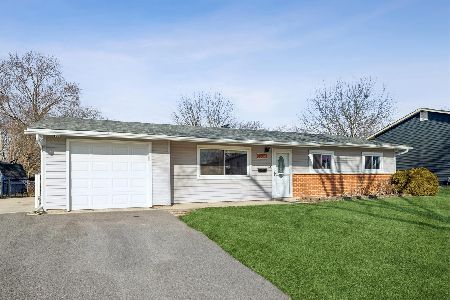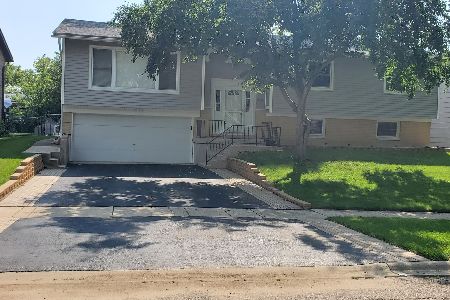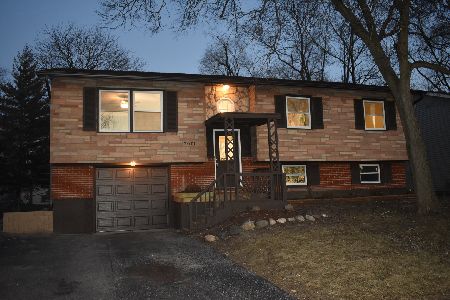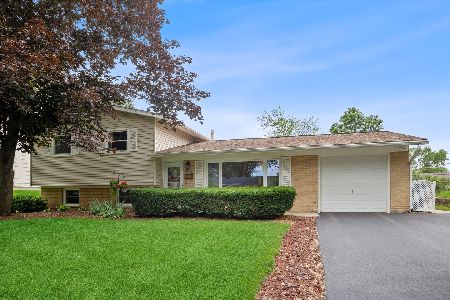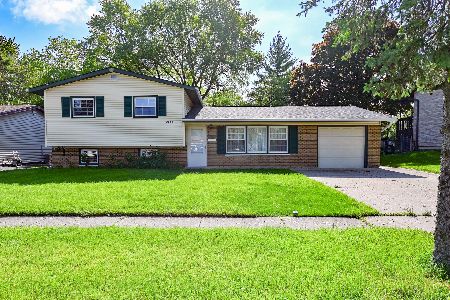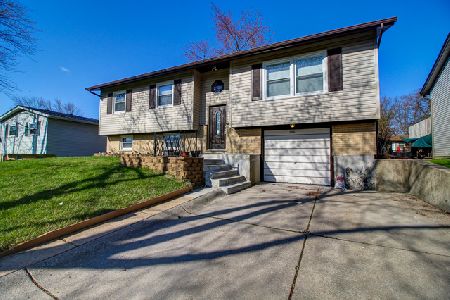7059 Hawthorne Lane, Hanover Park, Illinois 60133
$287,000
|
Sold
|
|
| Status: | Closed |
| Sqft: | 1,687 |
| Cost/Sqft: | $176 |
| Beds: | 3 |
| Baths: | 3 |
| Year Built: | 1967 |
| Property Taxes: | $5,665 |
| Days On Market: | 2125 |
| Lot Size: | 0,18 |
Description
Newly renovated in 2020, beautiful, clean, move in ready home with upgrades, huge master bedroom suite with private bathroom, four season addition with indoor 6 person Jacuzzi/Spa/Hot Tub, plus huge gas Fireplace in the family room! Award Winning Schaumburg School District #54/211. All finished living areas = 2,341 sq. ft. (Main level is 1,687 sq. ft.) Brand New Stainless Steel Kitchen June 2020: Stove/Oven, above Microwave, Dishwasher, & Refrigerator. These new appliances' warranty will be in buyers name. 1 year home warranty covering other appliances, heating & AC included. Entire home newly painted for 2020 (all walls/trim/ceilings/closets) as well as 3 renovated bathrooms for 2020, including 2 ceramic floors & 1 vinyl plank floor & all 3 toilets. Also new for 2020: Upgraded LED lighting & new 6 panel doors & hardware throughout the home. Newer thermal, easy clean windows throughout the home. EXTRA LARGE master bedroom suite 24.5' x 11' with two extra windows added. Kitchen includes newer extra tall walnut cabinets to the ceiling, ceramic tile floor, a gas stove / double oven, refrigerator, dish washer, plus an additional full stand alone cabinet (floor to ceiling) LOTS of kitchen storage. Main bathroom renovated for 2020 and features a jet tub! Large sunroom with cedar wood walls (18.4' x 14') 1.5 story high cedar wood ceiling with ceiling fan with lighting, plus 2 new skylights & a large 6 person jacuzzi/spa/hot tub (7.2' x 7.2') & SEVEN sets of sliding glass doors with screen doors. Large family room (23' x 22') with real stone gas fireplace (7.8' x 2'). Renovated for 2020: Large laundry / utility room ( 11' x 10.6') with new flooring, & comes with washer, dryer, & double oven that is already hooked up for an additional oven, also an additional refrigerator with top freezer is also included. Front entry way vinyl plank floor installed 2020. Newer upgraded thermal windows with easy clean inside access are throughout the home. Hardwood flooring resanded & refinished in the dining room, living room, & main hallway. Newer 90% efficiency gas furnace & newer central air unit. Exterior of the home has newer vinyl siding with extra insulation. Large elevated deck 20' x 12' overlooking the back yard off the kitchen with a natural gas line for grills. Deep 2 car garage (19.5' x 22.5') with storage areas plus 220 electric hookup for workshop & utility sink with hot & cold & can attach a hose to for hot/warm/cold water. Property is elevated & nicely graded with no flooding or standing water issues in the yard. Attic also has extra blown in insulation to save on heating & cooling bills. Fenced in yard is great for pets & small children. This home is ready for a family to move into in as little as two weeks, or can be push out for as late as an October 2020 closing. The master bedroom can be converted back into 2 separate bedrooms with replacing the original wall to create 2 bedrooms with sides of 10.6 x 10.2 and 14' x 10.2' if desired to make this home back to 4 bedrooms on the main level. ANSI SQ FT of the home is 1,687 - All finished living areas bring it to 2,341 (not including garage sq ft) including the garage = 3,135. Taxes are calculated on the ANSI which is what is on the county records. Under the large deck, there is a cement base (12' x 20') which is great for outdoor storage. (Lots of extra room!) There is also a paver patio area of 12.9' x 12.9' between the deck and the cedar sunroom addition. New smoke / carbon detectors for 2020. PET FREE & SMOKE FREE HOME LOWER TAXES! Close to both the Schaumburg train station as well as the Hanover Park train station. Shopping, grocery stores, CVS (3 blocks), & Menards all within 1 mile of the home.
Property Specifics
| Single Family | |
| — | |
| — | |
| 1967 | |
| Full | |
| — | |
| No | |
| 0.18 |
| Cook | |
| — | |
| — / Not Applicable | |
| None | |
| Lake Michigan | |
| Public Sewer | |
| 10706633 | |
| 07312110120000 |
Nearby Schools
| NAME: | DISTRICT: | DISTANCE: | |
|---|---|---|---|
|
Grade School
Hanover Highlands Elementary Sch |
54 | — | |
|
Middle School
Robert Frost Junior High School |
54 | Not in DB | |
|
High School
Schaumburg High School |
211 | Not in DB | |
Property History
| DATE: | EVENT: | PRICE: | SOURCE: |
|---|---|---|---|
| 30 Sep, 2020 | Sold | $287,000 | MRED MLS |
| 23 Jun, 2020 | Under contract | $296,900 | MRED MLS |
| — | Last price change | $299,900 | MRED MLS |
| 5 May, 2020 | Listed for sale | $299,900 | MRED MLS |
| 20 May, 2025 | Sold | $400,000 | MRED MLS |
| 21 Apr, 2025 | Under contract | $429,900 | MRED MLS |
| 1 Apr, 2025 | Listed for sale | $429,900 | MRED MLS |
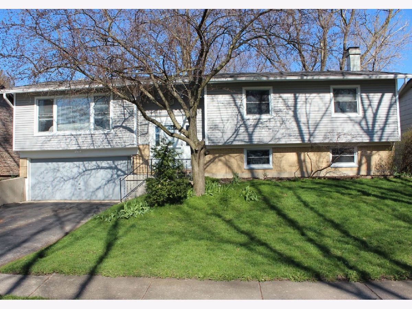
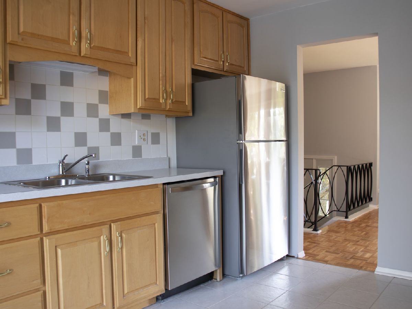
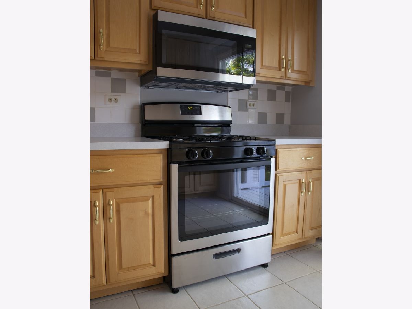
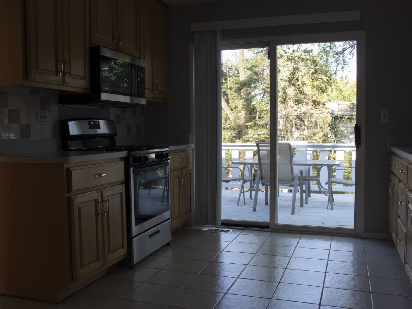
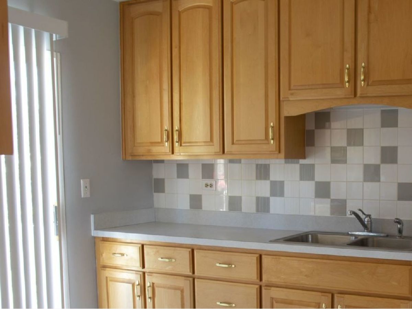
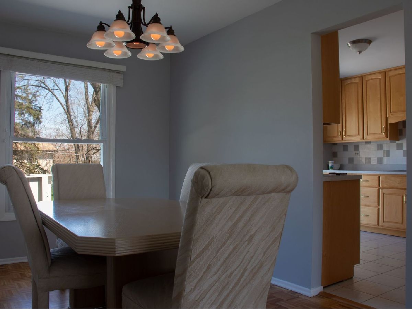
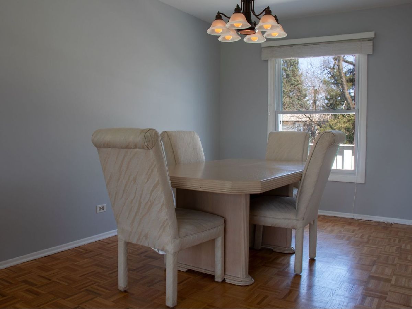
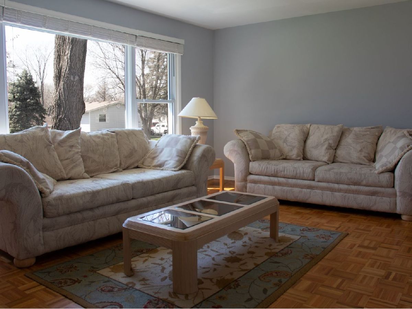
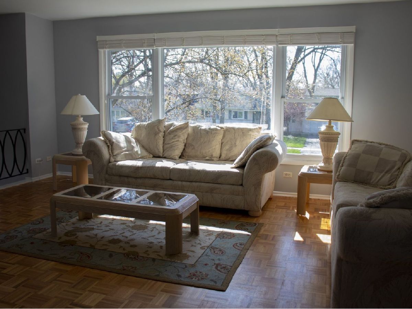
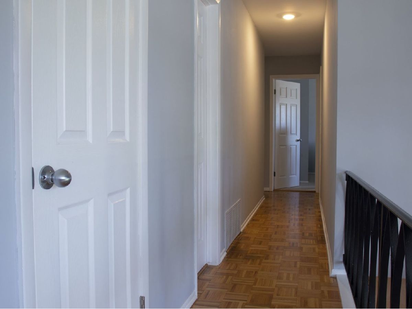
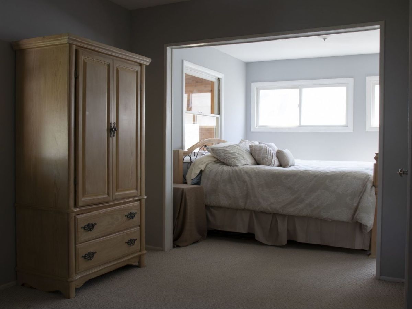
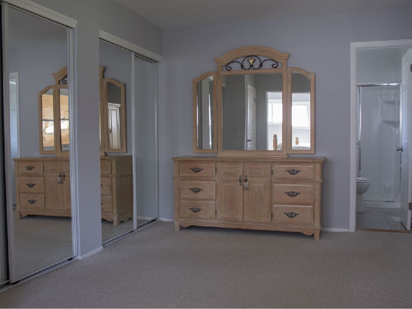
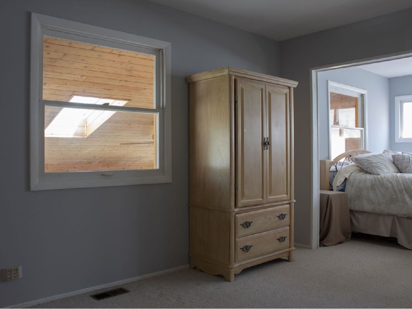
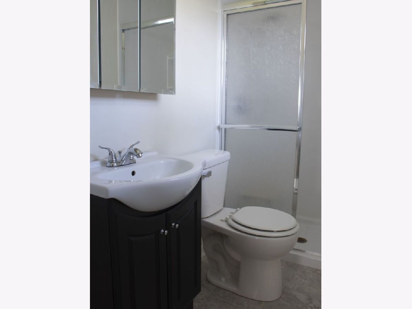
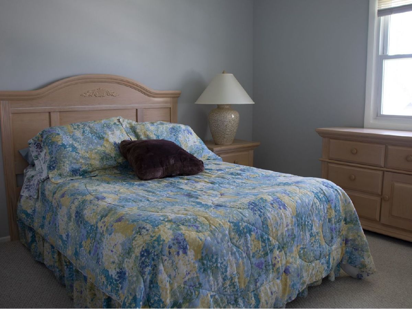
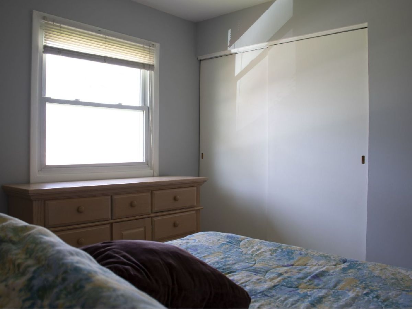
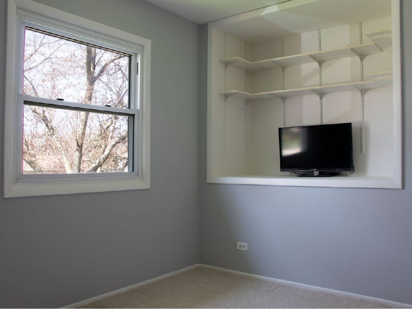
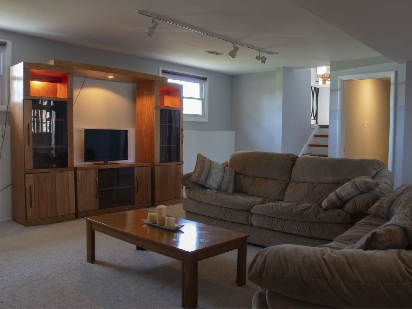
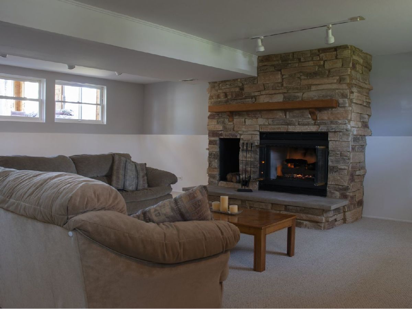
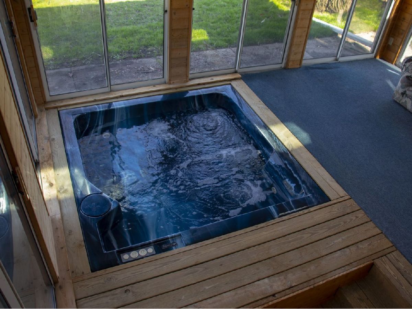
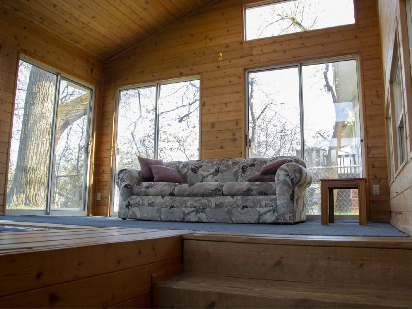
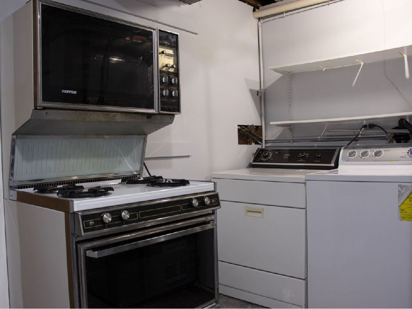
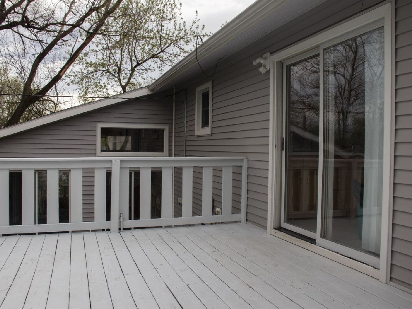
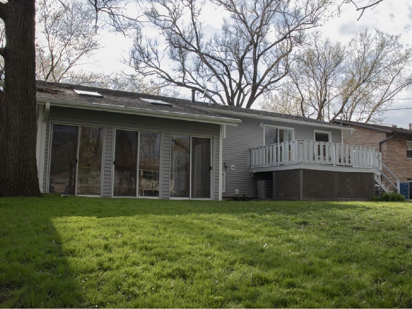
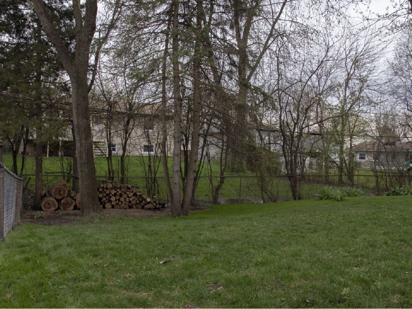
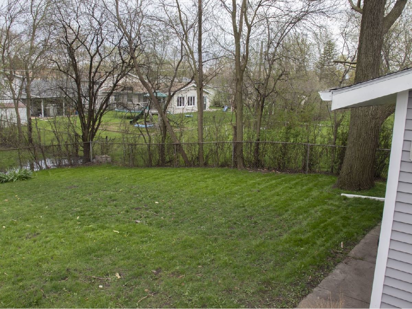
Room Specifics
Total Bedrooms: 3
Bedrooms Above Ground: 3
Bedrooms Below Ground: 0
Dimensions: —
Floor Type: Carpet
Dimensions: —
Floor Type: Carpet
Full Bathrooms: 3
Bathroom Amenities: —
Bathroom in Basement: 1
Rooms: Recreation Room
Basement Description: Finished
Other Specifics
| 2 | |
| Concrete Perimeter | |
| — | |
| Deck, Hot Tub, Brick Paver Patio | |
| Fenced Yard | |
| 69 X 112 | |
| — | |
| Full | |
| Skylight(s), Hot Tub | |
| Double Oven, Dishwasher, Refrigerator, Washer, Dryer, Disposal, Stainless Steel Appliance(s) | |
| Not in DB | |
| — | |
| — | |
| — | |
| Gas Log |
Tax History
| Year | Property Taxes |
|---|---|
| 2020 | $5,665 |
| 2025 | $7,791 |
Contact Agent
Nearby Similar Homes
Nearby Sold Comparables
Contact Agent
Listing Provided By
GO TO REALTY, INC

