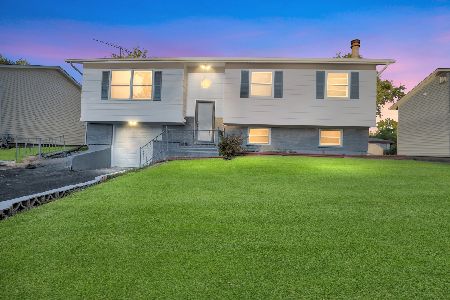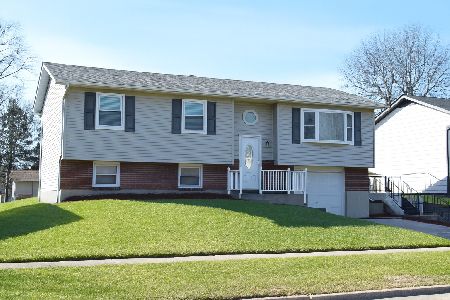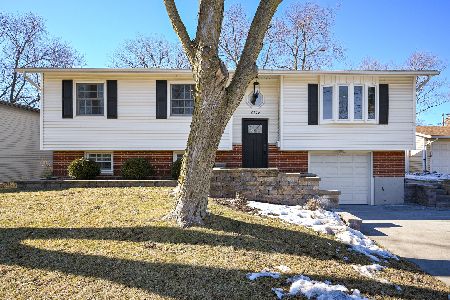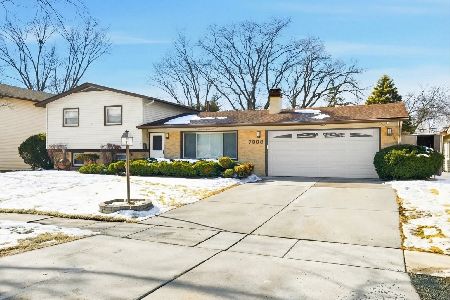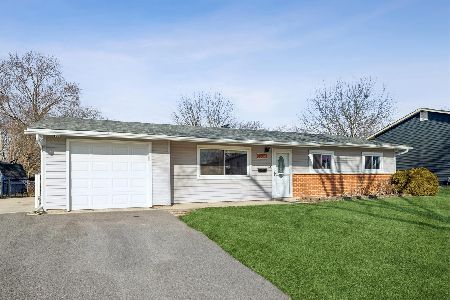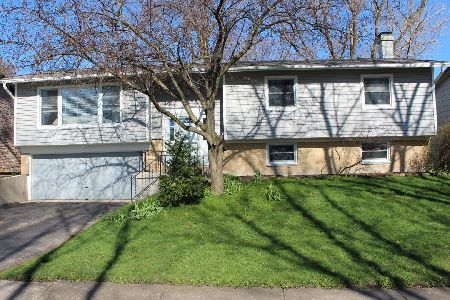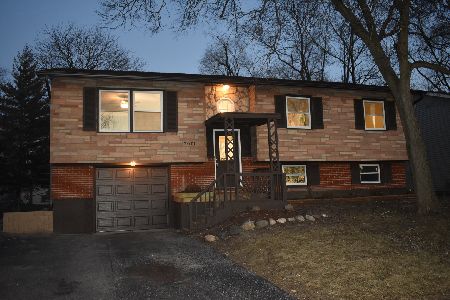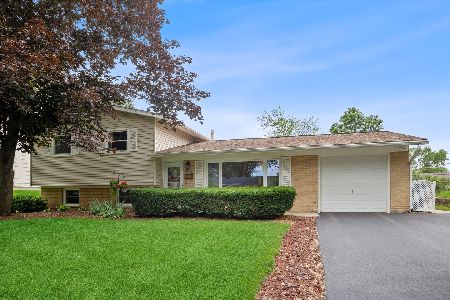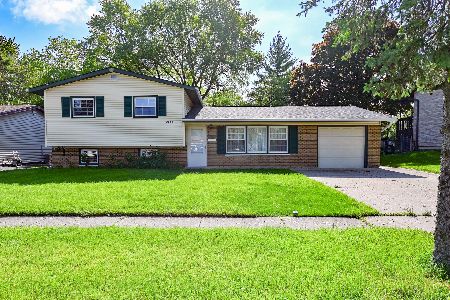7059 Hawthorne Lane, Hanover Park, Illinois 60133
$400,000
|
Sold
|
|
| Status: | Closed |
| Sqft: | 1,687 |
| Cost/Sqft: | $255 |
| Beds: | 3 |
| Baths: | 3 |
| Year Built: | 1967 |
| Property Taxes: | $7,791 |
| Days On Market: | 333 |
| Lot Size: | 0,18 |
Description
Charming, Newly Renovated Home in Desirable Schaumburg School District! Welcome to this beautifully renovated home, where modern updates meet timeless appeal! This spacious 2,344 sq. ft. residence, updated in 2025, offers an abundance of living space and thoughtful features throughout, making it the perfect place to call home. As you approach, you'll notice the extra-wide driveway, beautifully expanded with custom brickwork, enhancing the home's curb appeal. Inside, you'll be greeted by brand-new LVP flooring, adding both style and durability. The standout feature of this home is the stunning, extra-large master bedroom suite (24.5' x 11'). The suite includes a private bath, a walk-in closet, and two added windows for plenty of natural light. Originally a four-bedroom home, the master suite was expanded by combining two bedrooms, but it can easily be converted back into two rooms if desired. The spacious family room (23' x 22') is perfect for gathering, featuring a breathtaking real stone gas fireplace that creates a cozy, inviting atmosphere. The sunroom (18.4' x 14') is the perfect spot to relax, with gorgeous cedar wood walls, a vaulted ceiling, and seven sliding glass doors that open to the backyard. The updated kitchen is a chef's dream with newer, extra-tall walnut cabinets, ceramic tile flooring, and high-end stainless steel appliances, including a gas stove and double oven. The kitchen offers plenty of cabinet space to meet all your culinary needs. Throughout the home, you'll find beautifully renovated bathrooms with modern finishes, upgraded LED lighting, and new 6-panel doors and hardware. The newly refinished hardwood floors, new thermal windows, and energy-efficient furnace complete the updates. Step outside to the large, elevated deck (20' x 12'), overlooking the private, fenced-in backyard-ideal for pets, children, and outdoor entertaining. Enjoy the paver patio and convenient storage space under the deck. The deep 2-car garage (19.5' x 22.5') offers a 220-volt hookup for a workshop, a utility sink, and plenty of storage. Located just minutes from the Schaumburg and Hanover Park train stations, with shopping, dining, and grocery stores within a mile, this home offers both comfort and convenience. This home is truly move-in ready-nothing left to do but unpack and enjoy!
Property Specifics
| Single Family | |
| — | |
| — | |
| 1967 | |
| — | |
| — | |
| No | |
| 0.18 |
| Cook | |
| — | |
| — / Not Applicable | |
| — | |
| — | |
| — | |
| 12324469 | |
| 07312110120000 |
Nearby Schools
| NAME: | DISTRICT: | DISTANCE: | |
|---|---|---|---|
|
Grade School
Hanover Highlands Elementary Sch |
54 | — | |
|
Middle School
Robert Frost Junior High School |
54 | Not in DB | |
|
High School
Schaumburg High School |
211 | Not in DB | |
Property History
| DATE: | EVENT: | PRICE: | SOURCE: |
|---|---|---|---|
| 30 Sep, 2020 | Sold | $287,000 | MRED MLS |
| 23 Jun, 2020 | Under contract | $296,900 | MRED MLS |
| — | Last price change | $299,900 | MRED MLS |
| 5 May, 2020 | Listed for sale | $299,900 | MRED MLS |
| 20 May, 2025 | Sold | $400,000 | MRED MLS |
| 21 Apr, 2025 | Under contract | $429,900 | MRED MLS |
| 1 Apr, 2025 | Listed for sale | $429,900 | MRED MLS |
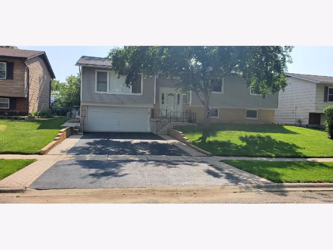
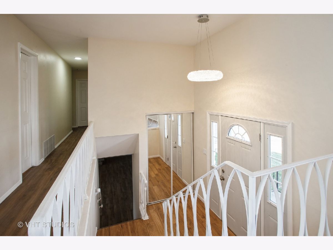
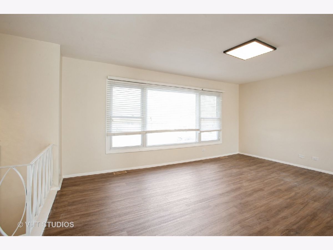
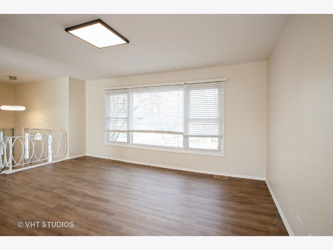
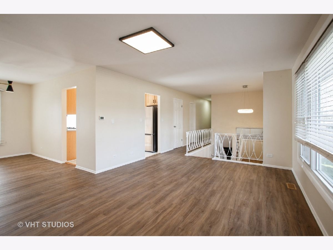
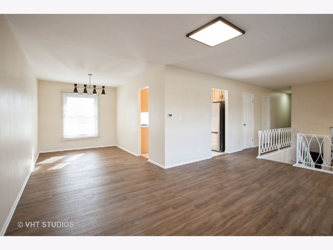
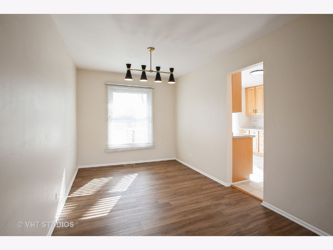
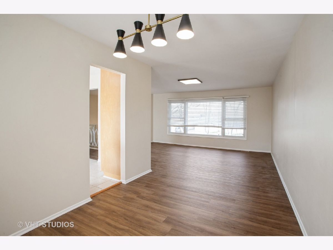
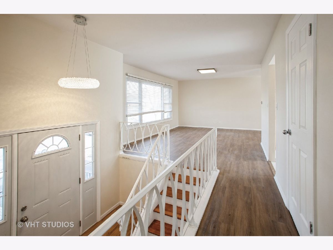
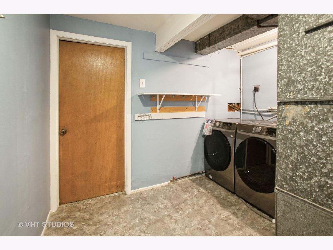
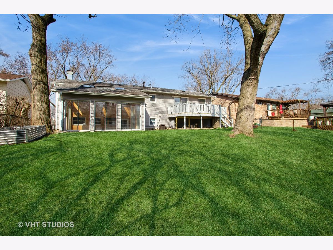
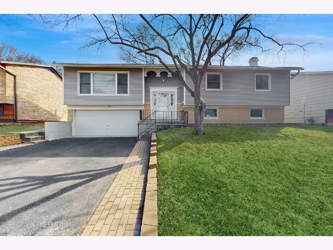
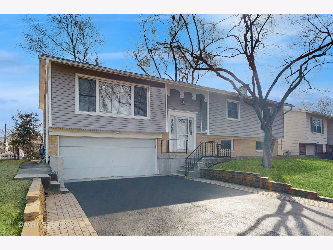
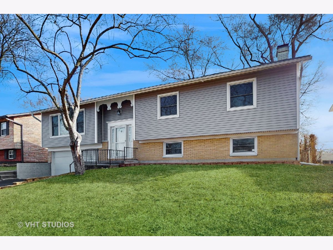
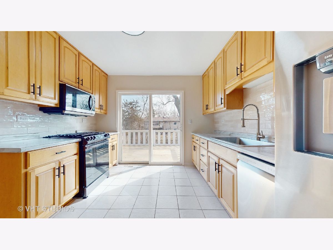
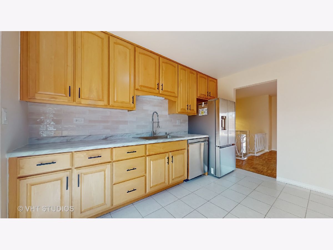
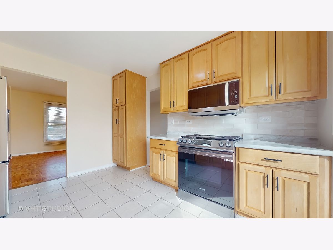
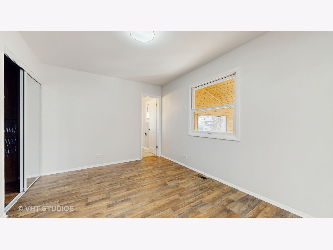
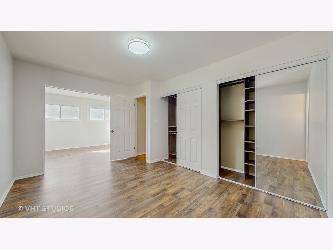
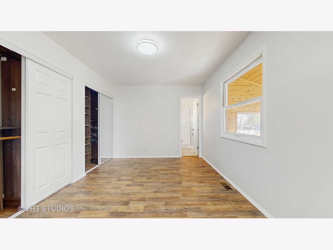
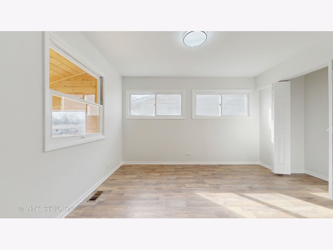
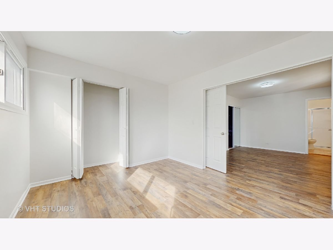
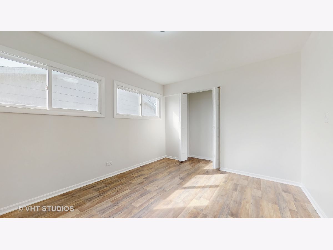
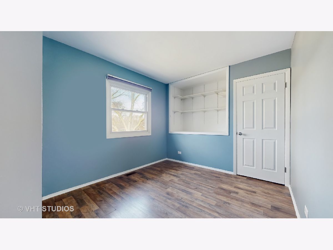
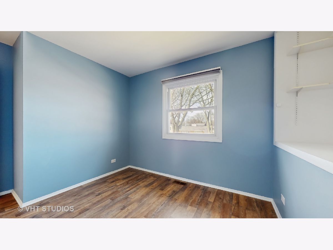
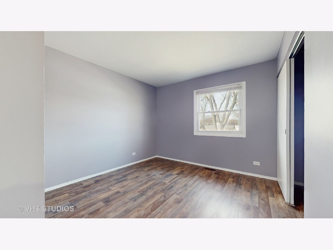
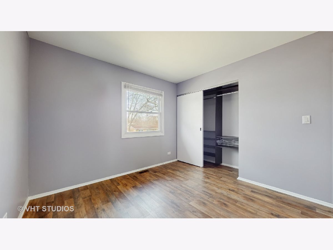
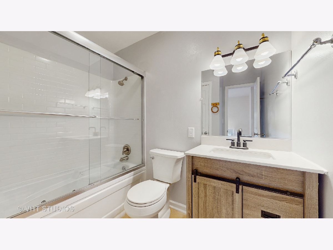
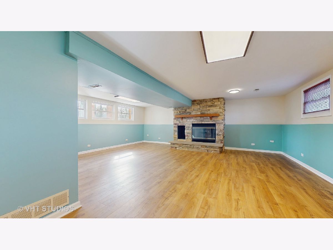
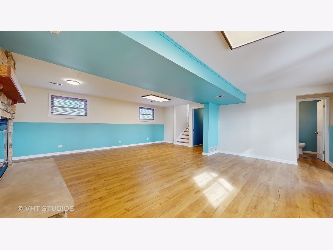
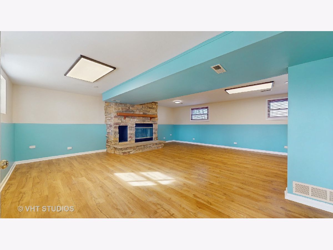
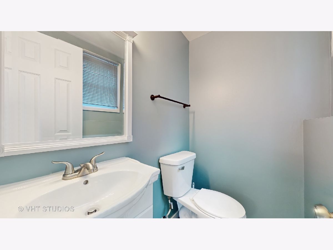
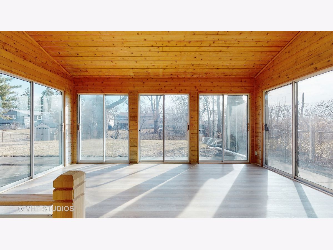
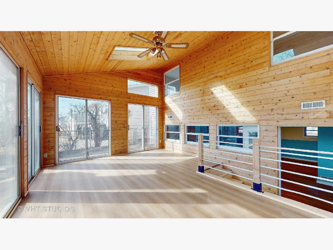
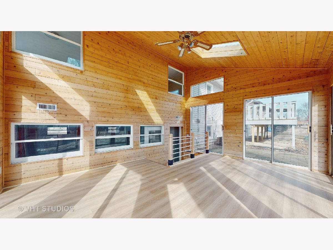
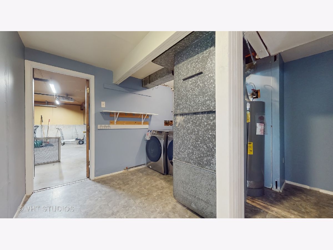
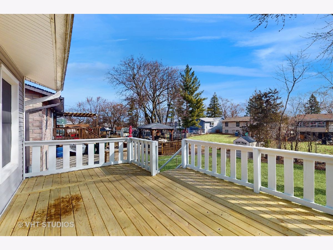
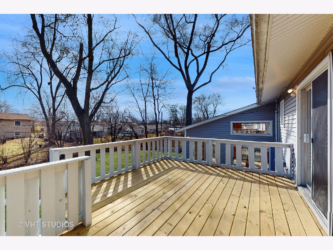
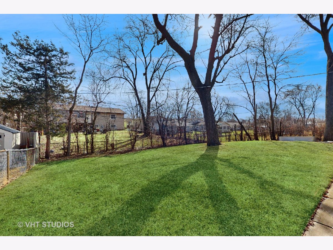
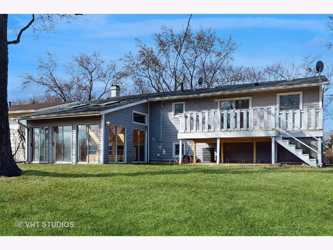
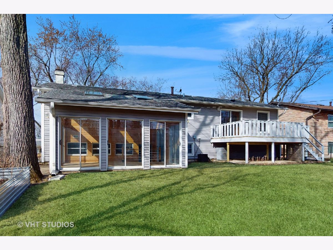
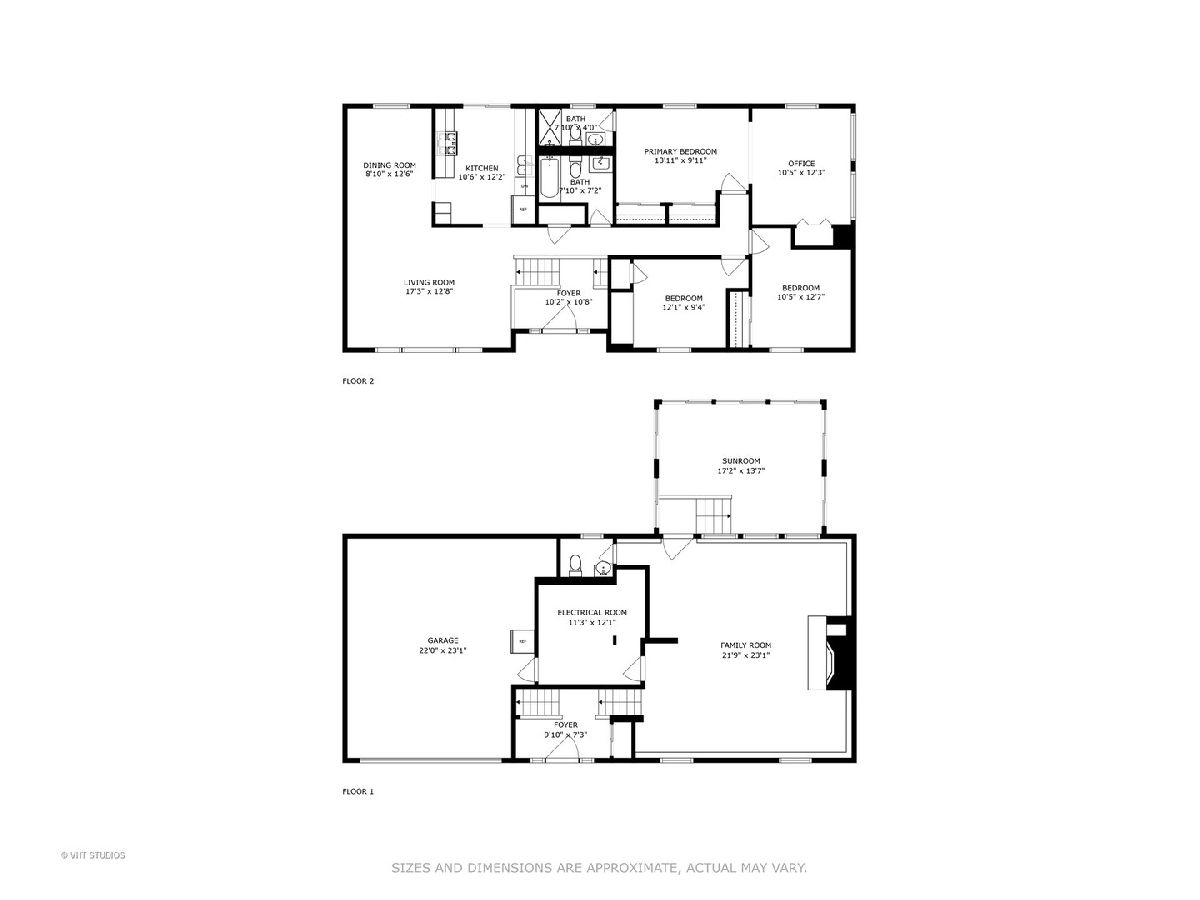
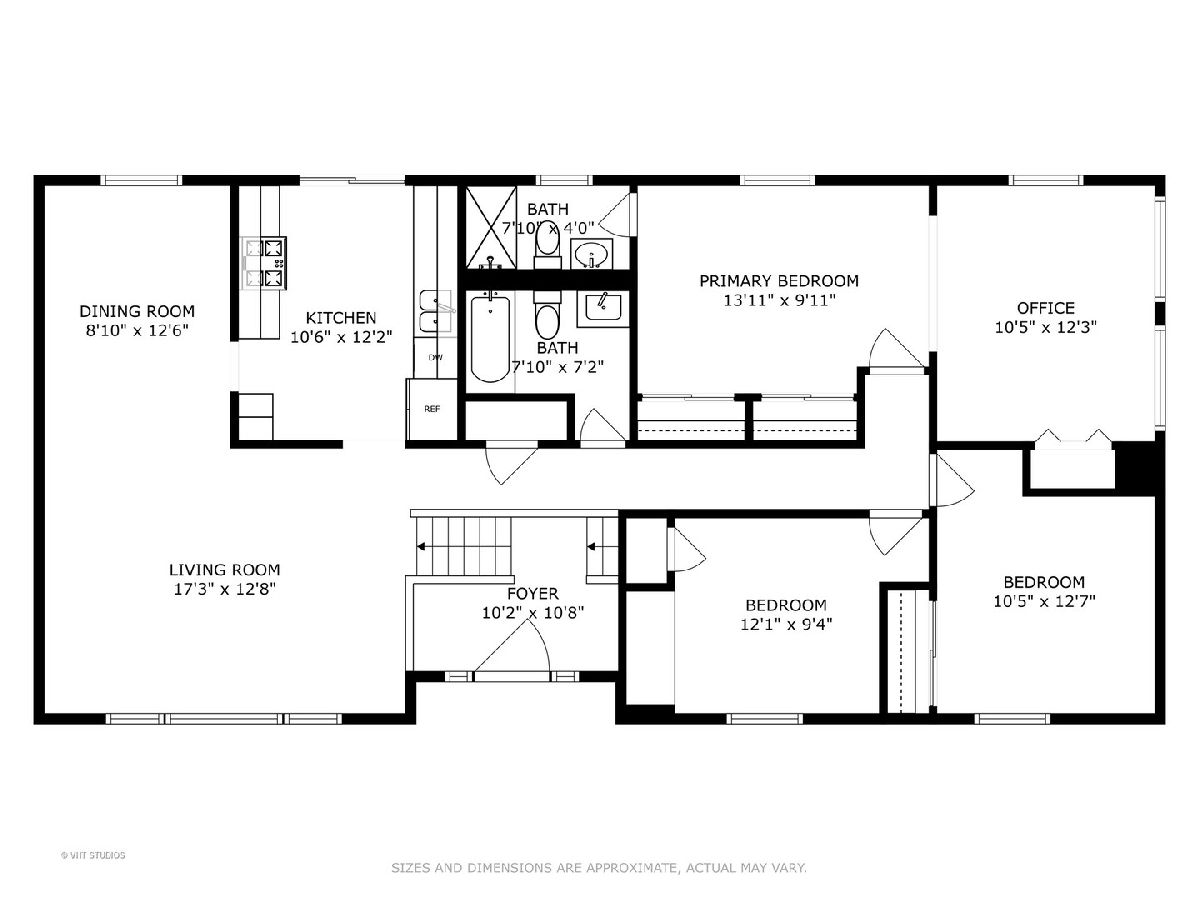
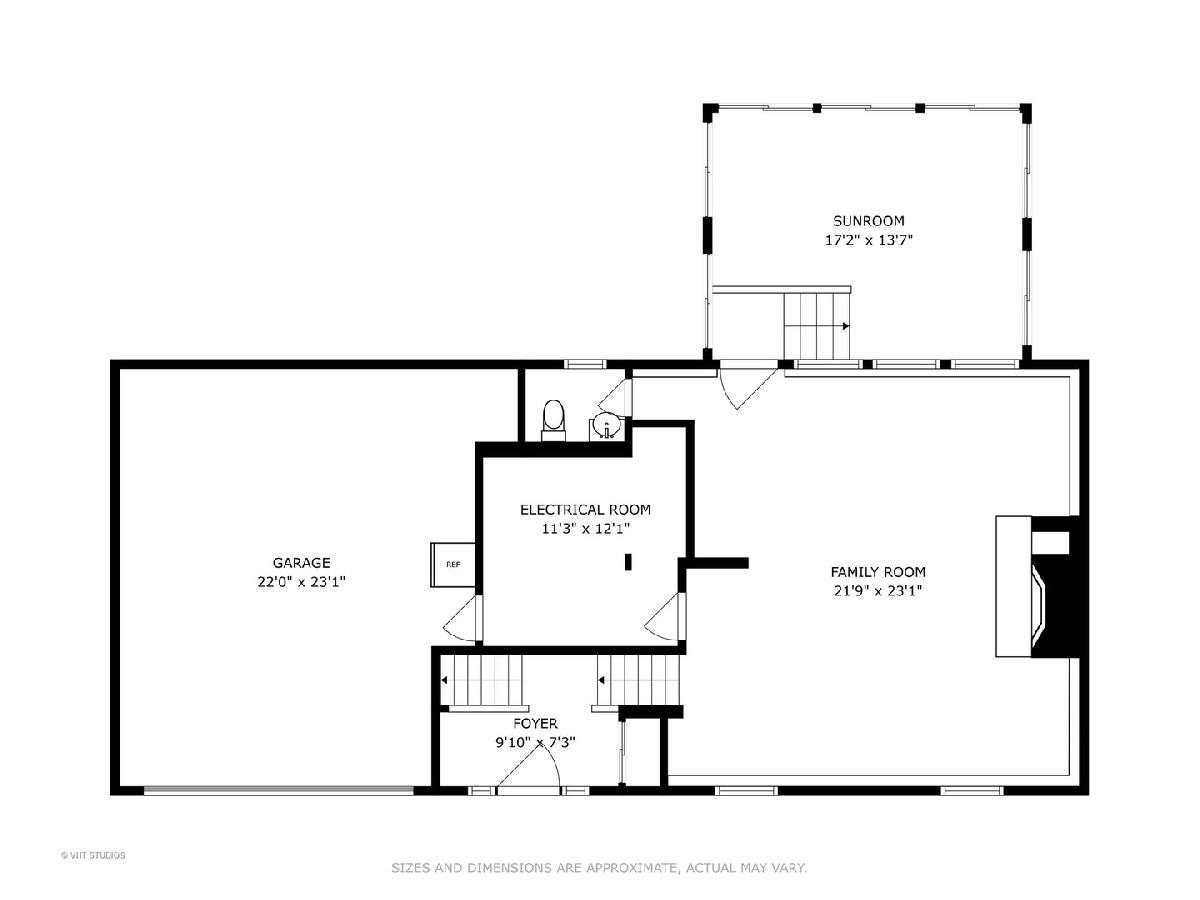
Room Specifics
Total Bedrooms: 3
Bedrooms Above Ground: 3
Bedrooms Below Ground: 0
Dimensions: —
Floor Type: —
Dimensions: —
Floor Type: —
Full Bathrooms: 3
Bathroom Amenities: —
Bathroom in Basement: 1
Rooms: —
Basement Description: —
Other Specifics
| 2 | |
| — | |
| — | |
| — | |
| — | |
| 69 X 112 | |
| — | |
| — | |
| — | |
| — | |
| Not in DB | |
| — | |
| — | |
| — | |
| — |
Tax History
| Year | Property Taxes |
|---|---|
| 2020 | $5,665 |
| 2025 | $7,791 |
Contact Agent
Nearby Similar Homes
Nearby Sold Comparables
Contact Agent
Listing Provided By
Baird & Warner

