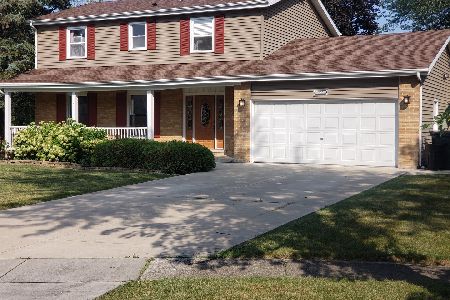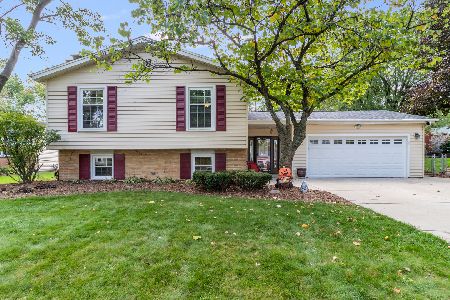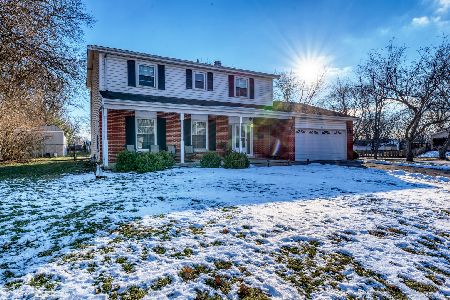710 71st Street, Darien, Illinois 60561
$303,500
|
Sold
|
|
| Status: | Closed |
| Sqft: | 1,480 |
| Cost/Sqft: | $212 |
| Beds: | 3 |
| Baths: | 2 |
| Year Built: | 1968 |
| Property Taxes: | $5,246 |
| Days On Market: | 3819 |
| Lot Size: | 0,25 |
Description
ELEGANCE in Darien Raised Ranch! 3 Bedroom home features top of the line Gourmet kitchen with Thermador stove and Subzero refrigerator. Custom-made cabinets. Both baths updated with high-end finishes. 1st floor bath with Onyx walls, high-end SPA tub with ionized air feature. HARDWOOD flooring throughout home. Lower level family room with natural light, wood floors, MARBLE fireplace. Walk-out lower level to 2 tiered deck. Full, walk-in SAUNA for the ultimate in relaxation. 2nd kitchen in lower level. "NO WORRY HOME" - Roof, siding, windows all replaced 2 years ago. Furnace/AC replaced 4 years ago.
Property Specifics
| Single Family | |
| — | |
| — | |
| 1968 | |
| None | |
| — | |
| No | |
| 0.25 |
| Du Page | |
| Hinsbrook | |
| 0 / Not Applicable | |
| None | |
| Public | |
| Public Sewer | |
| 09005677 | |
| 0922408015 |
Nearby Schools
| NAME: | DISTRICT: | DISTANCE: | |
|---|---|---|---|
|
Grade School
Mark Delay School |
61 | — | |
|
Middle School
Eisenhower Junior High School |
61 | Not in DB | |
|
High School
Hinsdale South High School |
86 | Not in DB | |
Property History
| DATE: | EVENT: | PRICE: | SOURCE: |
|---|---|---|---|
| 30 Sep, 2015 | Sold | $303,500 | MRED MLS |
| 13 Aug, 2015 | Under contract | $314,000 | MRED MLS |
| 7 Aug, 2015 | Listed for sale | $314,000 | MRED MLS |
Room Specifics
Total Bedrooms: 3
Bedrooms Above Ground: 3
Bedrooms Below Ground: 0
Dimensions: —
Floor Type: Hardwood
Dimensions: —
Floor Type: Hardwood
Full Bathrooms: 2
Bathroom Amenities: Whirlpool,Full Body Spray Shower
Bathroom in Basement: 0
Rooms: Utility Room-Lower Level
Basement Description: None
Other Specifics
| 2 | |
| Concrete Perimeter | |
| Concrete | |
| Deck | |
| — | |
| 80X134 | |
| Unfinished | |
| None | |
| Skylight(s), Sauna/Steam Room, Hardwood Floors | |
| Range, Microwave, Dishwasher, Refrigerator, High End Refrigerator, Freezer, Washer, Dryer, Disposal, Stainless Steel Appliance(s) | |
| Not in DB | |
| Sidewalks, Street Lights, Street Paved | |
| — | |
| — | |
| Wood Burning |
Tax History
| Year | Property Taxes |
|---|---|
| 2015 | $5,246 |
Contact Agent
Nearby Similar Homes
Nearby Sold Comparables
Contact Agent
Listing Provided By
RE/MAX Action









