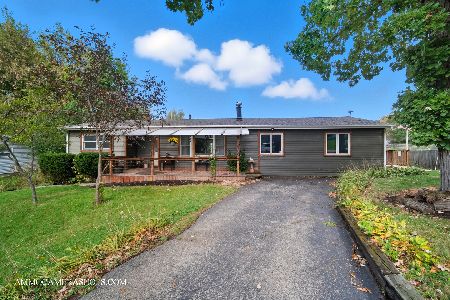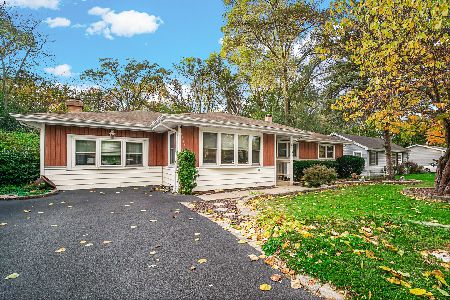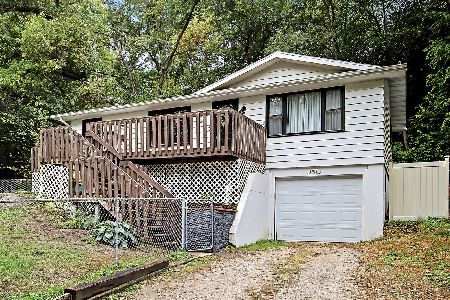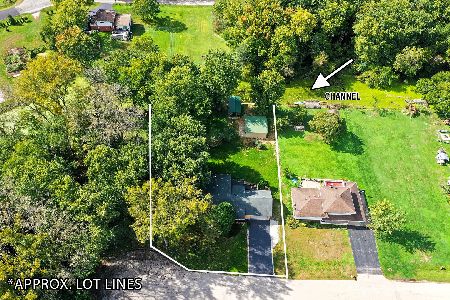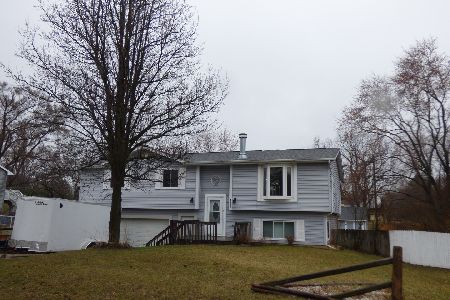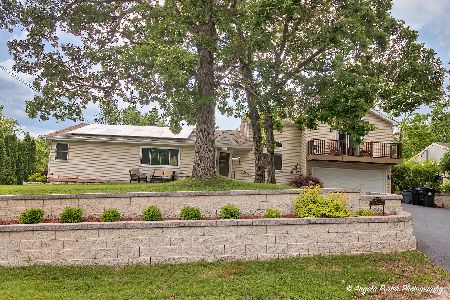706 Annabelle Street, Mchenry, Illinois 60051
$212,000
|
Sold
|
|
| Status: | Closed |
| Sqft: | 1,888 |
| Cost/Sqft: | $111 |
| Beds: | 2 |
| Baths: | 2 |
| Year Built: | 1979 |
| Property Taxes: | $3,693 |
| Days On Market: | 1595 |
| Lot Size: | 0,48 |
Description
Enjoy life in this beautiful cedar home sitting on almost a half acre at the very end of a quiet dead end street just blocks away from the Chain O Lakes. Convenient boat storage and slips can be found close by at Rustic Harbor Marina. Go from your yard right to your basement and enjoy an entertaining space equipped with a wet bar. First floor includes master bedroom, full bath, and beautiful wood burning stove. Take the spiral staircase up and through the loft to get to the second bedroom and second full bath. The constant wildlife is easy to view from the huge deck in the backyard. Also included is a huge 2.5 car detached garage that is heated and finished. Last but not least this house is located in the desirable Johnsburg school district. It's a must see and won't last long
Property Specifics
| Single Family | |
| — | |
| — | |
| 1979 | |
| Full,Walkout | |
| — | |
| No | |
| 0.48 |
| Mc Henry | |
| Pistakee Highlands | |
| — / Not Applicable | |
| None | |
| Community Well | |
| Septic-Private | |
| 11144446 | |
| 1005326015 |
Nearby Schools
| NAME: | DISTRICT: | DISTANCE: | |
|---|---|---|---|
|
Grade School
Johnsburg Elementary School |
12 | — | |
|
Middle School
Johnsburg Junior High School |
12 | Not in DB | |
|
High School
Johnsburg High School |
12 | Not in DB | |
Property History
| DATE: | EVENT: | PRICE: | SOURCE: |
|---|---|---|---|
| 8 Aug, 2016 | Sold | $171,000 | MRED MLS |
| 1 Jul, 2016 | Under contract | $169,000 | MRED MLS |
| 28 Jun, 2016 | Listed for sale | $169,000 | MRED MLS |
| 21 Jul, 2021 | Sold | $212,000 | MRED MLS |
| 4 Jul, 2021 | Under contract | $209,000 | MRED MLS |
| 4 Jul, 2021 | Listed for sale | $209,000 | MRED MLS |
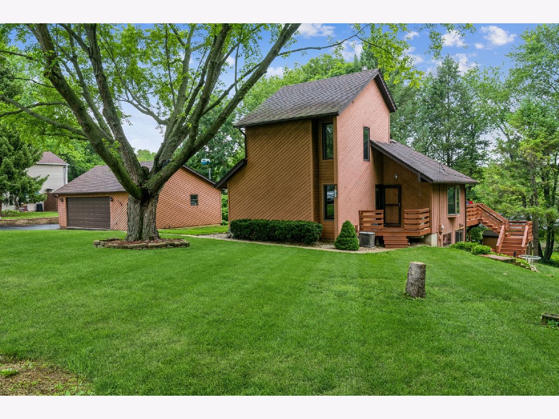
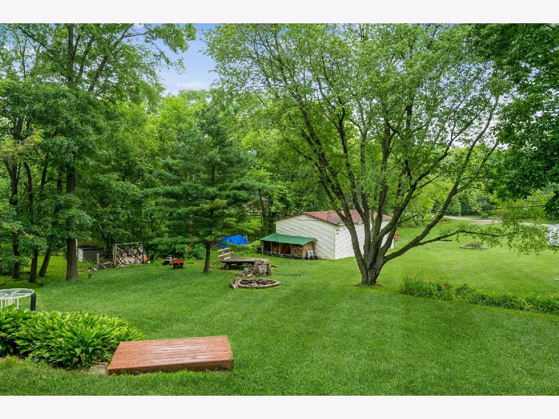
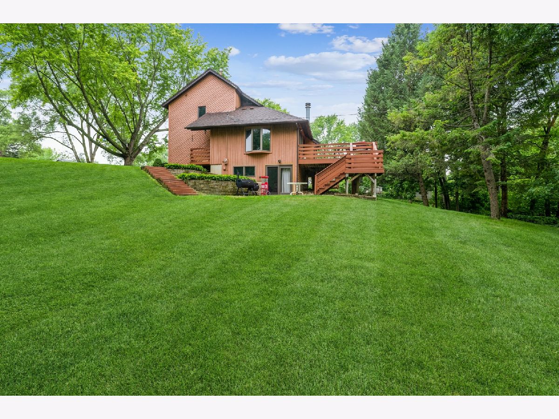
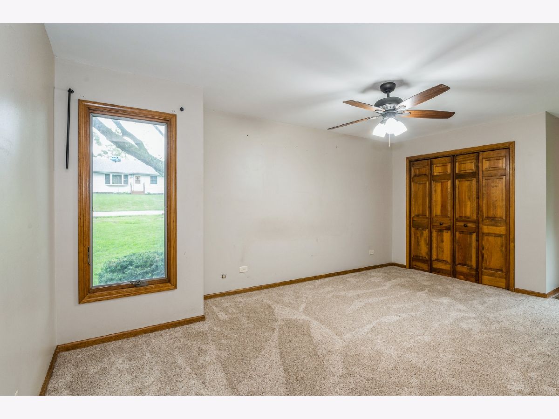
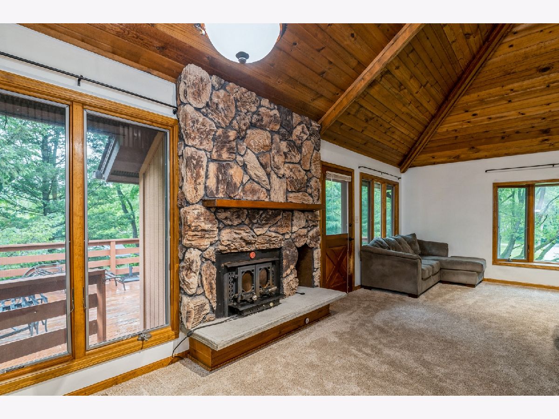
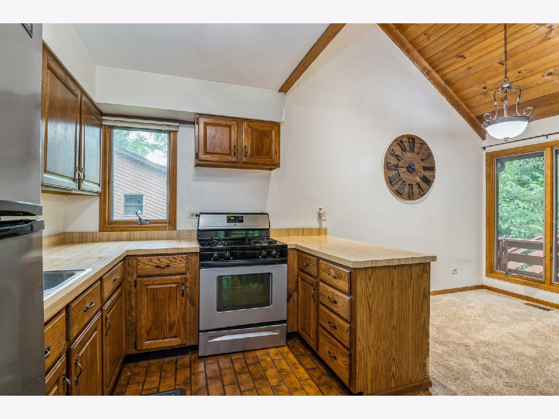
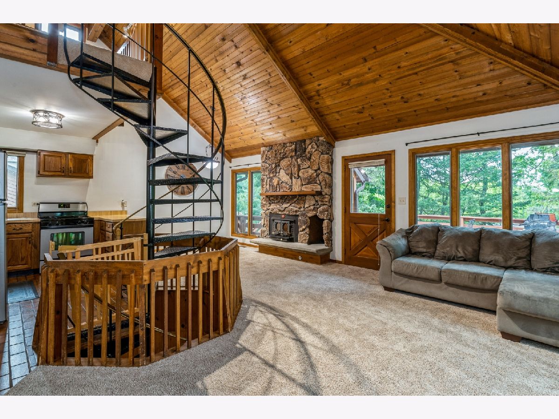
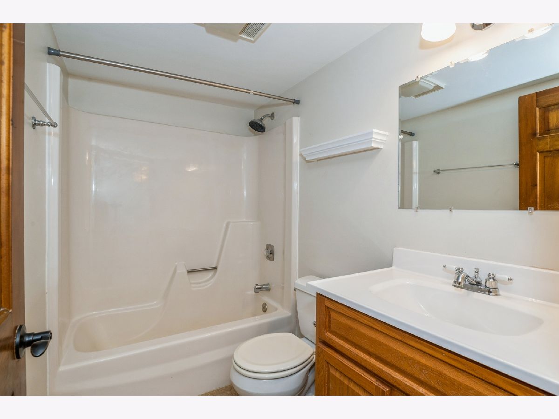
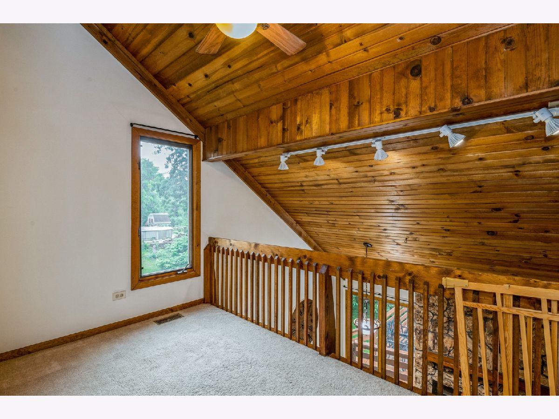
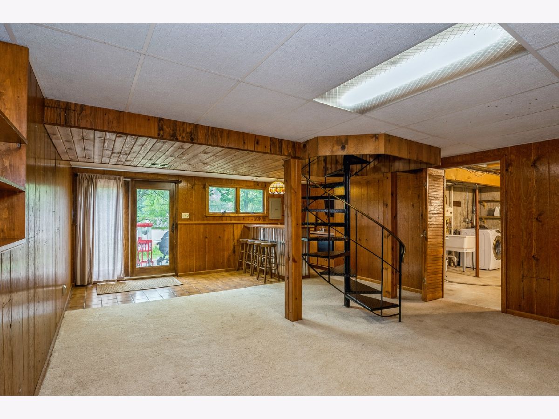
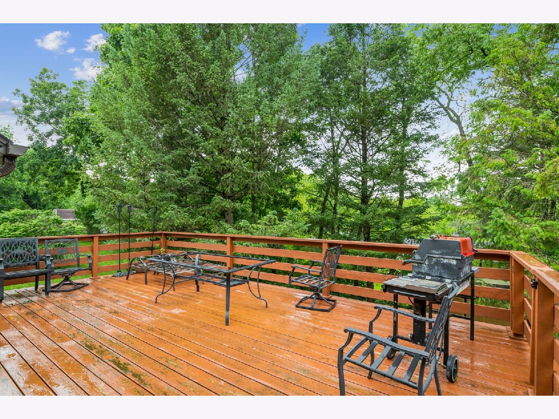
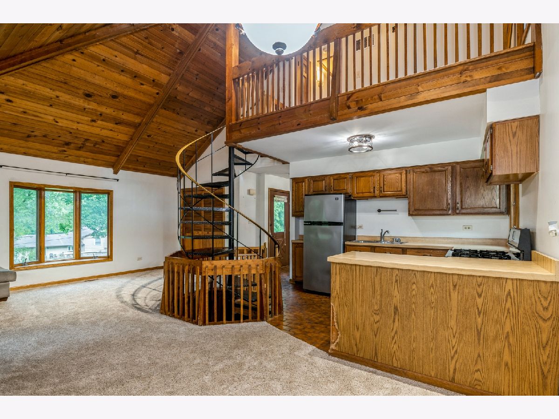
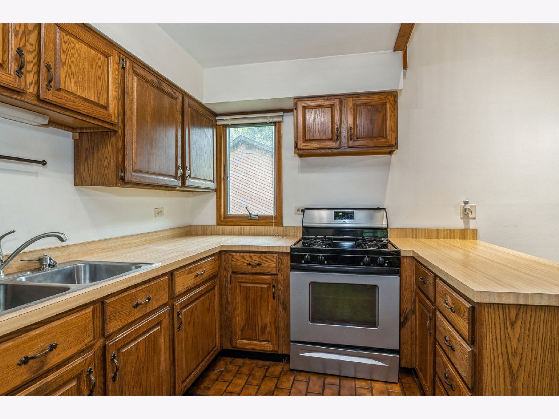
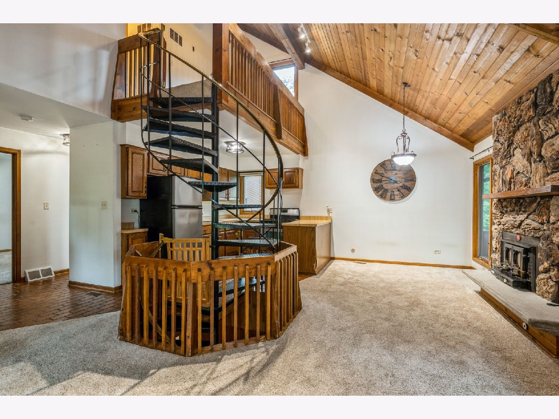
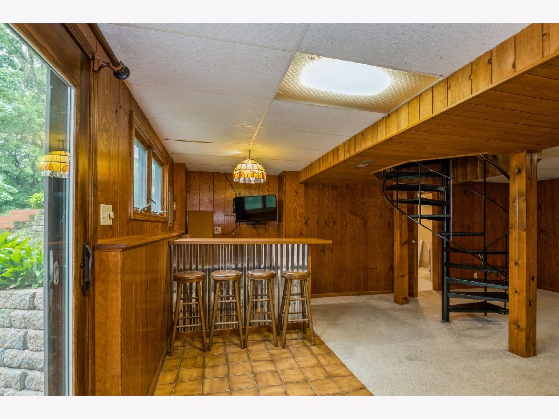
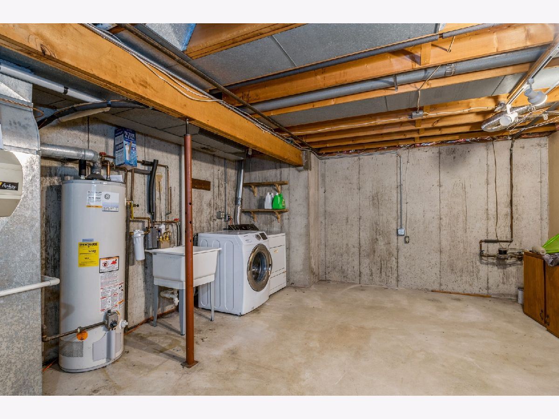
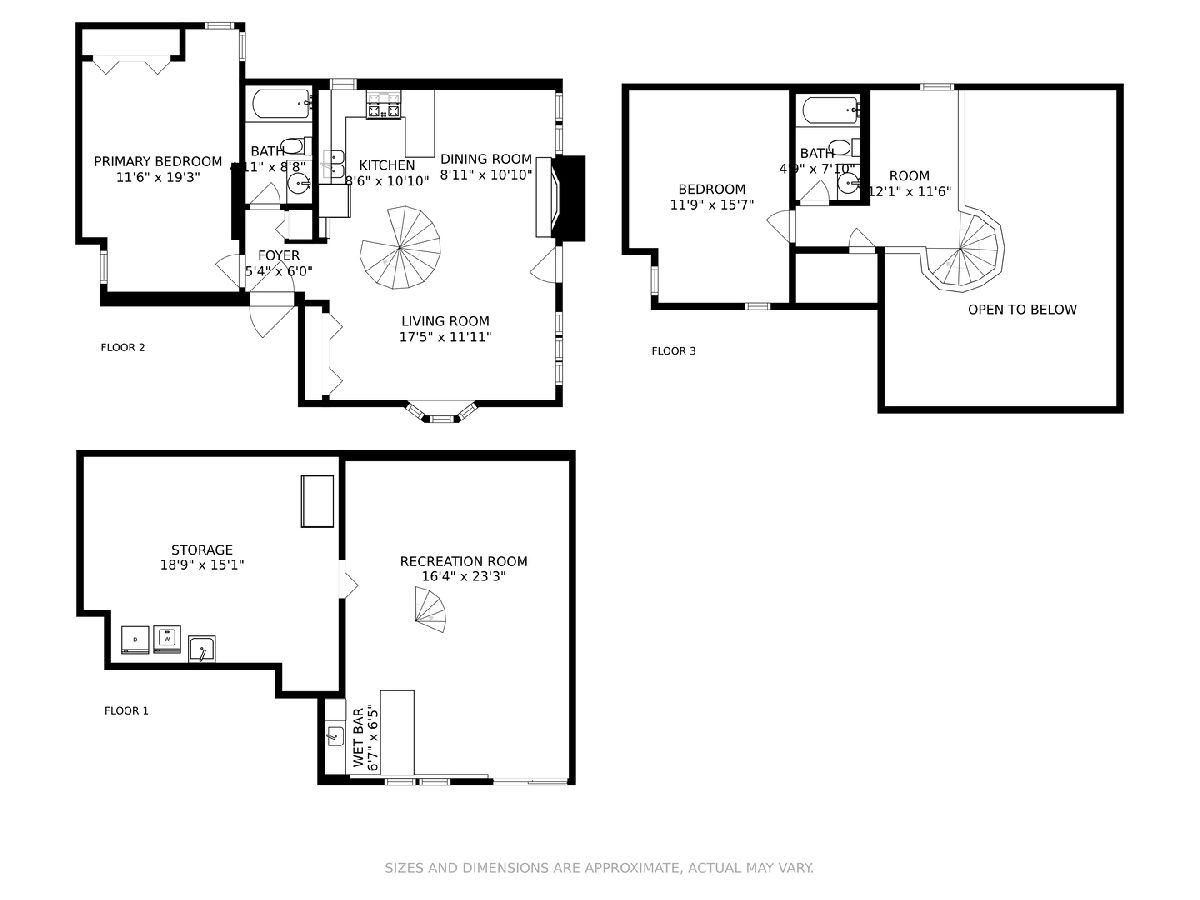
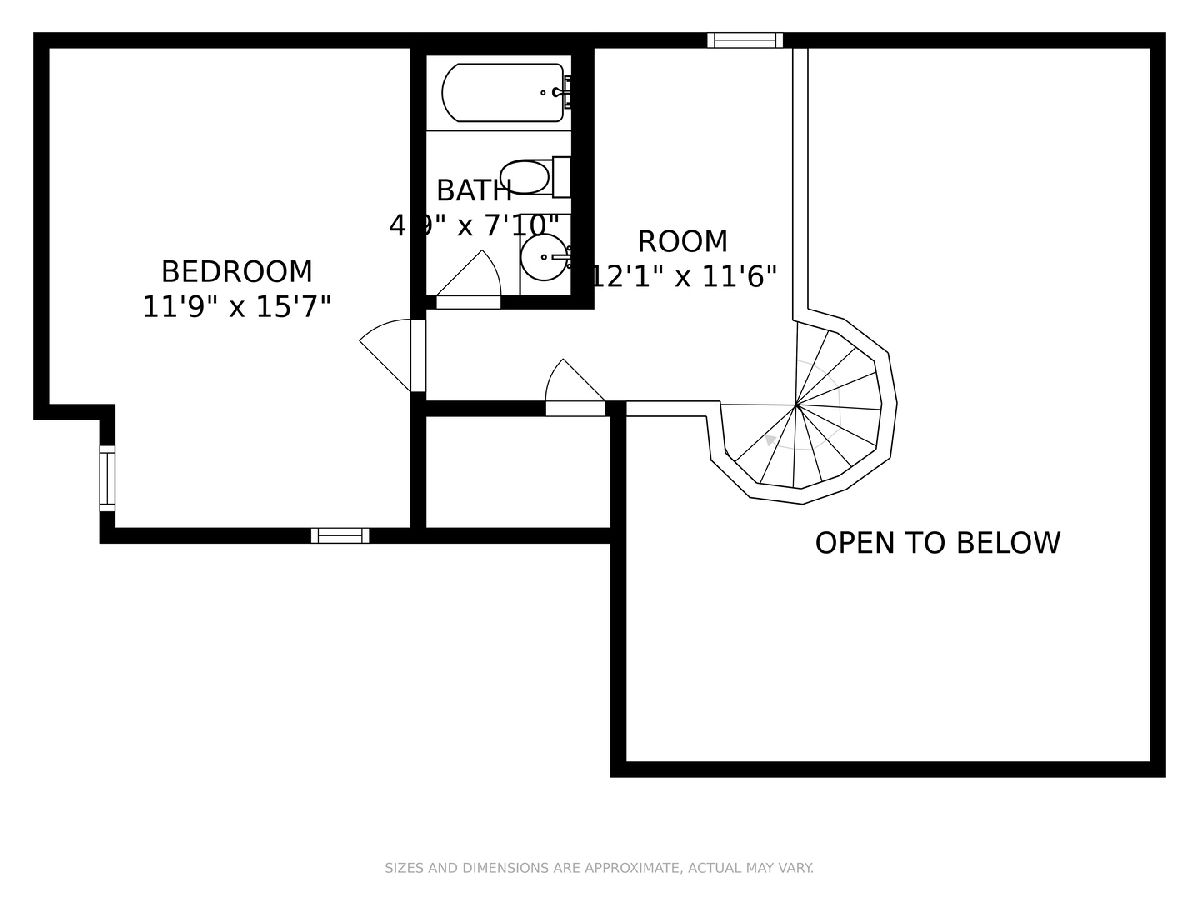
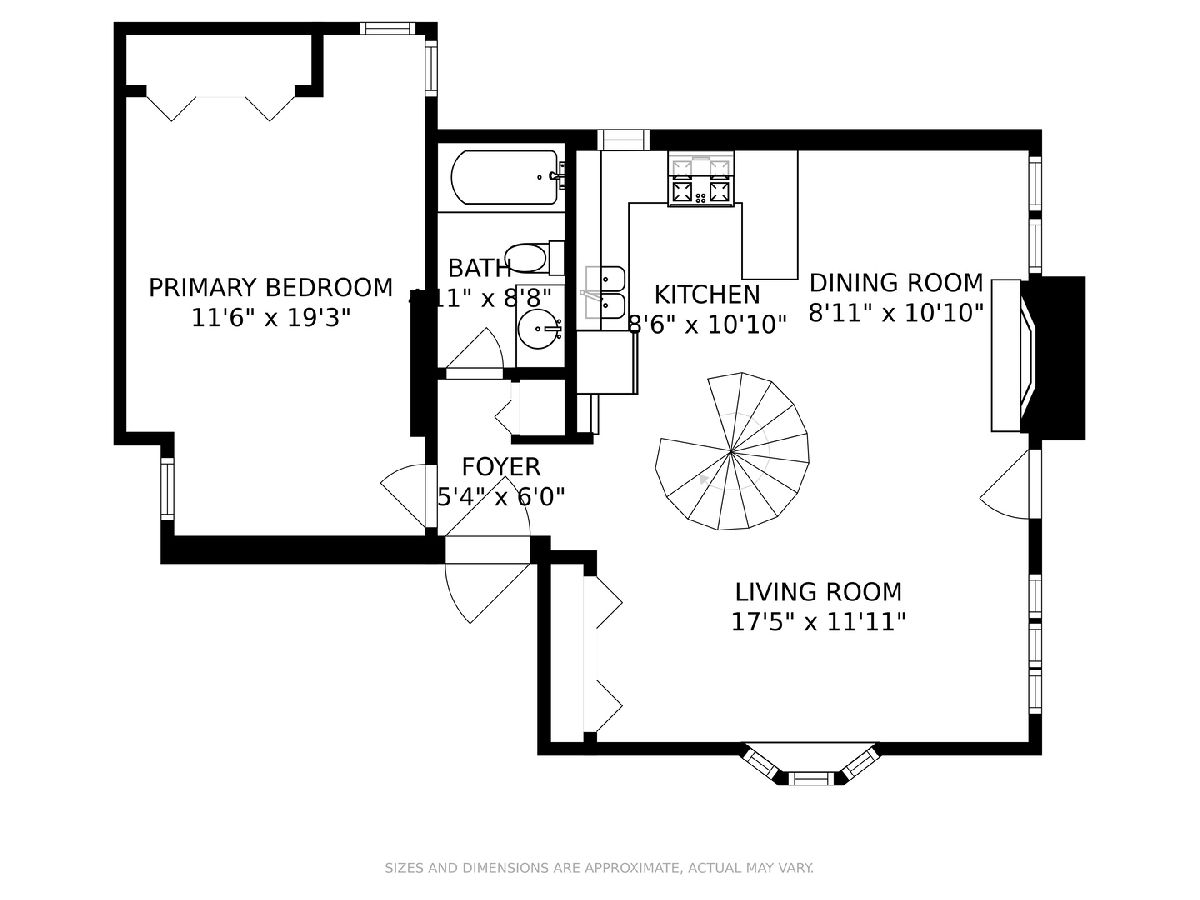
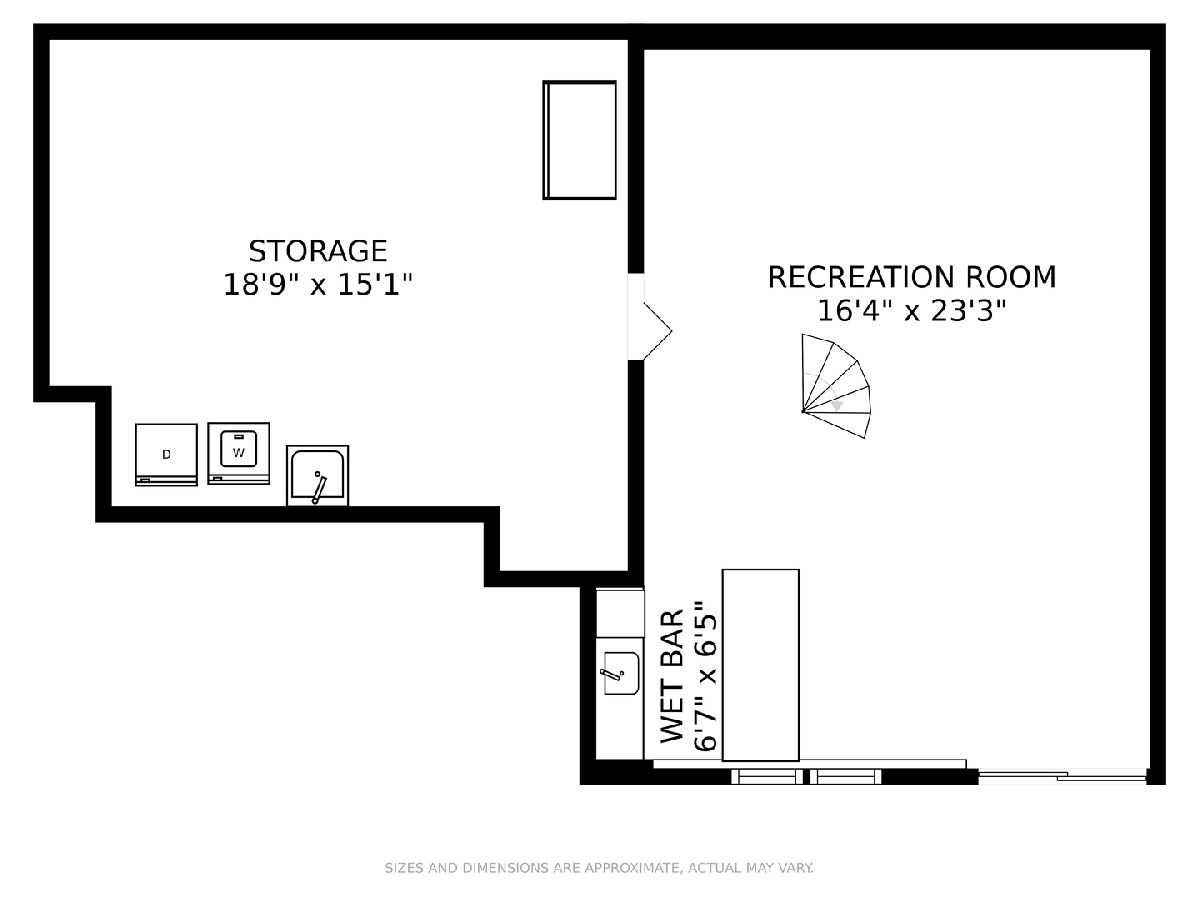
Room Specifics
Total Bedrooms: 2
Bedrooms Above Ground: 2
Bedrooms Below Ground: 0
Dimensions: —
Floor Type: Carpet
Full Bathrooms: 2
Bathroom Amenities: —
Bathroom in Basement: 0
Rooms: Loft
Basement Description: Partially Finished
Other Specifics
| 2.5 | |
| Concrete Perimeter | |
| Asphalt | |
| Deck, Patio, Porch, Dog Run, Storms/Screens, Fire Pit, Invisible Fence | |
| — | |
| 149X139X149X140 | |
| — | |
| None | |
| Vaulted/Cathedral Ceilings, Bar-Wet, First Floor Bedroom, First Floor Full Bath, Some Carpeting | |
| Range, Refrigerator, Washer, Dryer | |
| Not in DB | |
| — | |
| — | |
| — | |
| Wood Burning Stove |
Tax History
| Year | Property Taxes |
|---|---|
| 2016 | $3,293 |
| 2021 | $3,693 |
Contact Agent
Nearby Similar Homes
Nearby Sold Comparables
Contact Agent
Listing Provided By
Berkshire Hathaway HomeServices Starck Real Estate

