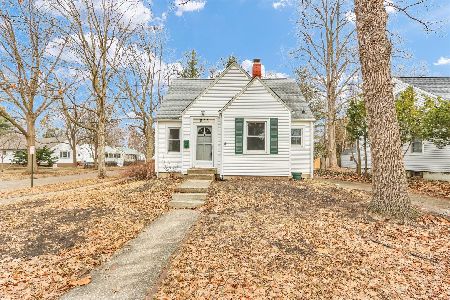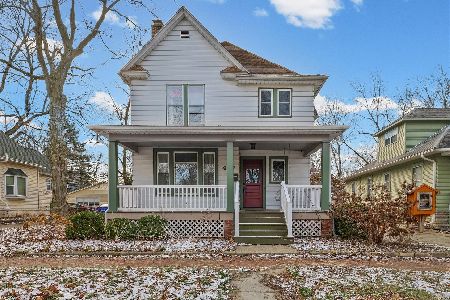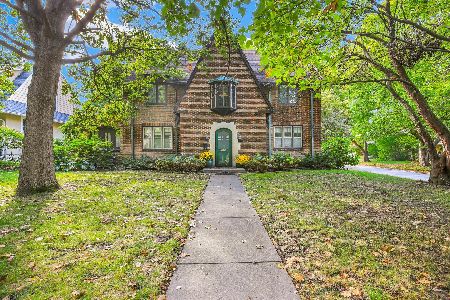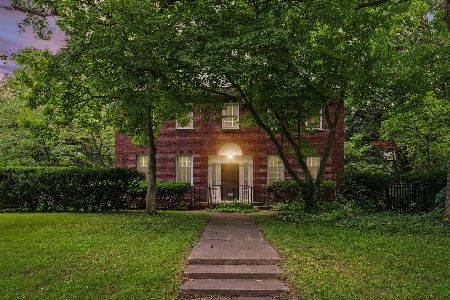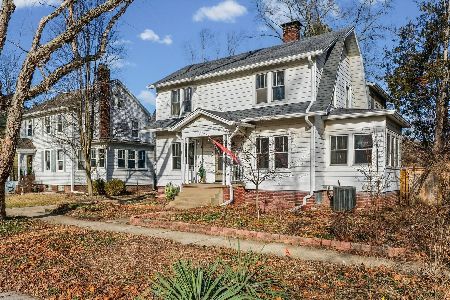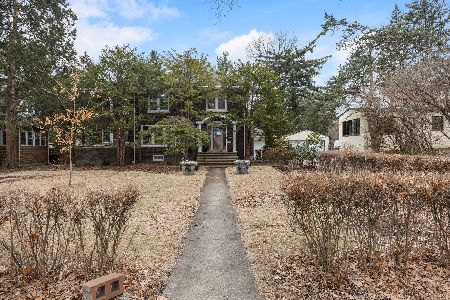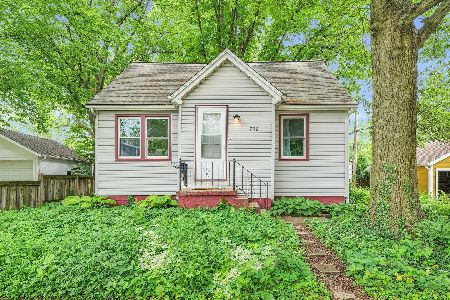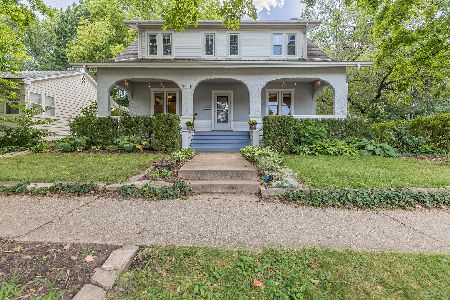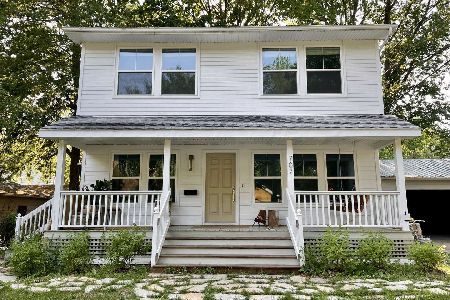706 Birch Street, Urbana, Illinois 61801
$191,000
|
Sold
|
|
| Status: | Closed |
| Sqft: | 1,097 |
| Cost/Sqft: | $178 |
| Beds: | 3 |
| Baths: | 2 |
| Year Built: | 1950 |
| Property Taxes: | $5,129 |
| Days On Market: | 2547 |
| Lot Size: | 0,00 |
Description
Located within eyesight of Leal Elementary School, this 3 bedroom, 2 full bath home has livable space on 3 levels with a 6 car detached garage. Upon entering you are greeted with a spacious formal living room with great natural light. The hallway leads to a first floor bedroom and updated full bath. The eat-in dining room opens to the Kitchen which has great cabinet storage, a built in oven and corner sink which allows for more usable counter space. Upstairs you will find the second bedroom and master bedroom with a private bathroom. The basement is partially finished with a separate bonus room. The Laundry area has great storage and easy access to mechanical items. The fenced yard provides great outdoor space, mature trees, garden boxes and a brick patio. With many updates including gutter guards in 2014, new furnace, cedar fence in 2015, interior drainage system and i3 fiber broadband internet in 2016 and OTA Digital TV antenna in 2017, this home is ready for you to move in and enjoy
Property Specifics
| Single Family | |
| — | |
| Cape Cod | |
| 1950 | |
| Full | |
| — | |
| No | |
| — |
| Champaign | |
| — | |
| 0 / Not Applicable | |
| None | |
| Public | |
| Public Sewer | |
| 10305271 | |
| 922117184003 |
Nearby Schools
| NAME: | DISTRICT: | DISTANCE: | |
|---|---|---|---|
|
Grade School
Leal Elementary School |
116 | — | |
|
Middle School
Urbana Middle School |
116 | Not in DB | |
|
High School
Urbana Middle School |
116 | Not in DB | |
Property History
| DATE: | EVENT: | PRICE: | SOURCE: |
|---|---|---|---|
| 14 Jun, 2019 | Sold | $191,000 | MRED MLS |
| 10 Apr, 2019 | Under contract | $195,000 | MRED MLS |
| 12 Mar, 2019 | Listed for sale | $195,000 | MRED MLS |
| 26 Jun, 2024 | Sold | $235,000 | MRED MLS |
| 29 May, 2024 | Under contract | $240,000 | MRED MLS |
| 16 May, 2024 | Listed for sale | $240,000 | MRED MLS |
Room Specifics
Total Bedrooms: 3
Bedrooms Above Ground: 3
Bedrooms Below Ground: 0
Dimensions: —
Floor Type: Carpet
Dimensions: —
Floor Type: Hardwood
Full Bathrooms: 2
Bathroom Amenities: —
Bathroom in Basement: 0
Rooms: Office
Basement Description: Partially Finished
Other Specifics
| 6 | |
| Concrete Perimeter | |
| Concrete | |
| Brick Paver Patio | |
| Fenced Yard | |
| 52.6 X 107.96 | |
| — | |
| Full | |
| Hardwood Floors, First Floor Bedroom, First Floor Full Bath | |
| Dishwasher, Refrigerator, Washer, Dryer, Disposal, Cooktop, Built-In Oven, Range Hood | |
| Not in DB | |
| Sidewalks | |
| — | |
| — | |
| — |
Tax History
| Year | Property Taxes |
|---|---|
| 2019 | $5,129 |
| 2024 | $6,207 |
Contact Agent
Nearby Similar Homes
Nearby Sold Comparables
Contact Agent
Listing Provided By
RE/MAX REALTY ASSOCIATES-CHA

