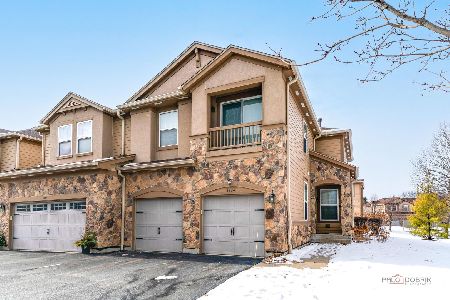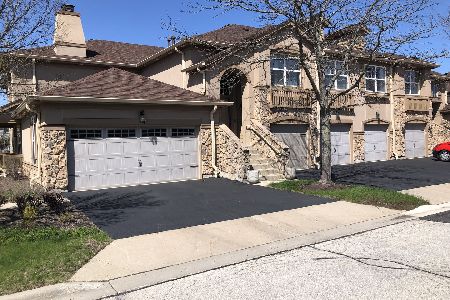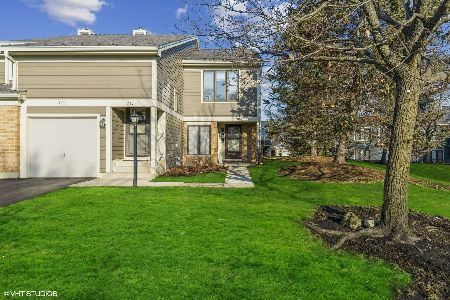706 Caliente Court, Libertyville, Illinois 60048
$278,000
|
Sold
|
|
| Status: | Closed |
| Sqft: | 1,770 |
| Cost/Sqft: | $161 |
| Beds: | 3 |
| Baths: | 3 |
| Year Built: | 1990 |
| Property Taxes: | $6,290 |
| Days On Market: | 2391 |
| Lot Size: | 0,00 |
Description
When only the best will do! This stunning end unit town home lives like a single family home with the private patio and views of green space. Hardwood floors ,upgraded wood railings , stainless appliances and lovely fireplace make this home warm and inviting. Painted in today's colors throughout and very tastefully done. The kitchen offers table space, plenty of counter and cabinet space, plus access to dining room or patio for ease of entertaining. The vaulted ceilings ,sky lights and newer recessed lighting add to this homes light bright feeling. Three large bedrooms with vaulted ceiling in master plus generous closets including walk in master closet with built in storage system adds plenty of space. First floor laundry room , newly remodeled half bath and lovely entry plus two car garage. Brand new siding was just installed. Come fall in love with this beautifully maintained home in a wonderful Libertyville location. Quick close possible.
Property Specifics
| Condos/Townhomes | |
| 2 | |
| — | |
| 1990 | |
| None | |
| 103 | |
| No | |
| — |
| Lake | |
| Riva Ridge Ii | |
| 395 / Monthly | |
| Insurance,Exterior Maintenance,Lawn Care,Scavenger,Snow Removal | |
| Lake Michigan | |
| Public Sewer | |
| 10481497 | |
| 11284030400000 |
Property History
| DATE: | EVENT: | PRICE: | SOURCE: |
|---|---|---|---|
| 8 Nov, 2019 | Sold | $278,000 | MRED MLS |
| 23 Sep, 2019 | Under contract | $285,000 | MRED MLS |
| — | Last price change | $290,000 | MRED MLS |
| 10 Aug, 2019 | Listed for sale | $295,000 | MRED MLS |
| 18 Apr, 2024 | Sold | $365,000 | MRED MLS |
| 8 Mar, 2024 | Under contract | $350,000 | MRED MLS |
| 6 Mar, 2024 | Listed for sale | $350,000 | MRED MLS |
Room Specifics
Total Bedrooms: 3
Bedrooms Above Ground: 3
Bedrooms Below Ground: 0
Dimensions: —
Floor Type: Carpet
Dimensions: —
Floor Type: Carpet
Full Bathrooms: 3
Bathroom Amenities: Whirlpool,Separate Shower,Double Sink
Bathroom in Basement: 0
Rooms: Breakfast Room
Basement Description: Slab
Other Specifics
| 2 | |
| — | |
| Asphalt | |
| Patio, End Unit | |
| Common Grounds,Cul-De-Sac | |
| COMMON | |
| — | |
| Full | |
| Vaulted/Cathedral Ceilings, Skylight(s), Hardwood Floors, Laundry Hook-Up in Unit, Walk-In Closet(s) | |
| Microwave, Dishwasher, Refrigerator, Washer, Dryer, Disposal, Stainless Steel Appliance(s) | |
| Not in DB | |
| — | |
| — | |
| — | |
| Wood Burning, Gas Starter |
Tax History
| Year | Property Taxes |
|---|---|
| 2019 | $6,290 |
| 2024 | $8,167 |
Contact Agent
Nearby Similar Homes
Nearby Sold Comparables
Contact Agent
Listing Provided By
@properties









