706 Clarence Avenue, Oak Park, Illinois 60304
$475,000
|
Sold
|
|
| Status: | Closed |
| Sqft: | 1,510 |
| Cost/Sqft: | $311 |
| Beds: | 3 |
| Baths: | 2 |
| Year Built: | 1914 |
| Property Taxes: | $11,103 |
| Days On Market: | 1718 |
| Lot Size: | 0,07 |
Description
Terrific 3 bd + tandem, 2 ba home in central Oak Park checks all your boxes! Completely rehabbed in 2015: spacious white kitchen with SS app's opens to large room (currently used as eat-in space, but could be family room), 1 full bath on each of 1st and 2nd floors, finished basement, refinished hardwood floors. Current owners have put in professional landscaping with all native plants, deck, new wiring 2nd floor, ceiling fans in all bds (but house has central AC) and blinds in all windows. Elfa custom closets, and don't miss the beautiful art glass windows in the enclosed porch and the tandem. Convenient location means easy access to all, including Blue Line, new Pete's under construction, Sugar Beet Co-Op, Maze Library, Rehm Pool & Park, and Hole in the Wall frozen custard, to name only a few.
Property Specifics
| Single Family | |
| — | |
| American 4-Sq. | |
| 1914 | |
| Full | |
| — | |
| No | |
| 0.07 |
| Cook | |
| — | |
| — / Not Applicable | |
| None | |
| Lake Michigan | |
| Public Sewer | |
| 11049701 | |
| 16182190030000 |
Nearby Schools
| NAME: | DISTRICT: | DISTANCE: | |
|---|---|---|---|
|
Grade School
Longfellow Elementary School |
97 | — | |
|
Middle School
Percy Julian Middle School |
97 | Not in DB | |
|
High School
Oak Park & River Forest High Sch |
200 | Not in DB | |
Property History
| DATE: | EVENT: | PRICE: | SOURCE: |
|---|---|---|---|
| 7 Aug, 2015 | Sold | $457,500 | MRED MLS |
| 1 Jul, 2015 | Under contract | $475,000 | MRED MLS |
| 13 Jun, 2015 | Listed for sale | $475,000 | MRED MLS |
| 9 Jul, 2021 | Sold | $475,000 | MRED MLS |
| 10 May, 2021 | Under contract | $470,000 | MRED MLS |
| 6 May, 2021 | Listed for sale | $470,000 | MRED MLS |
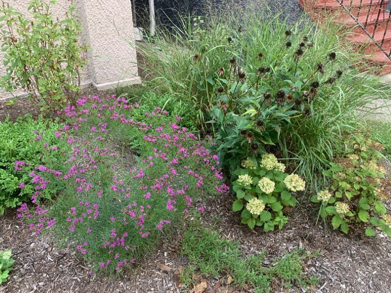
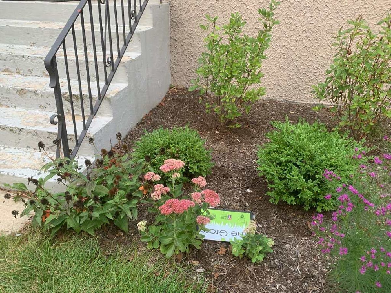
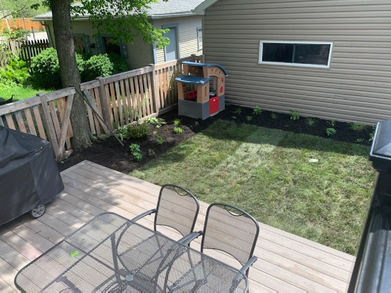
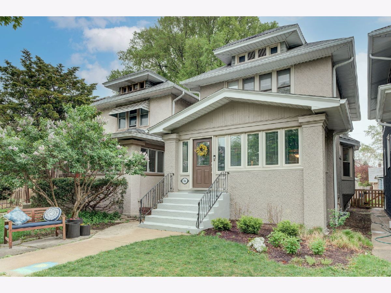
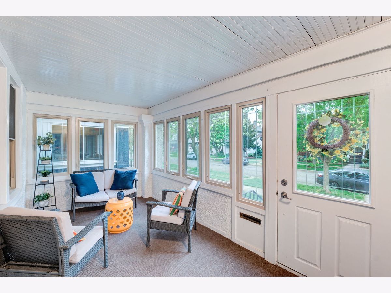
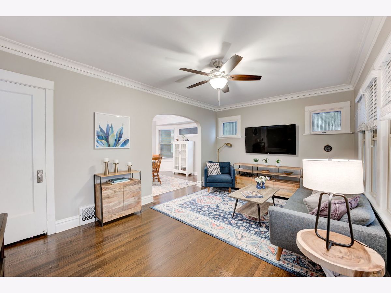
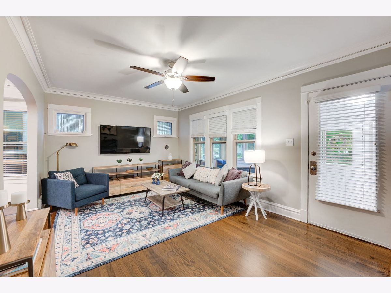
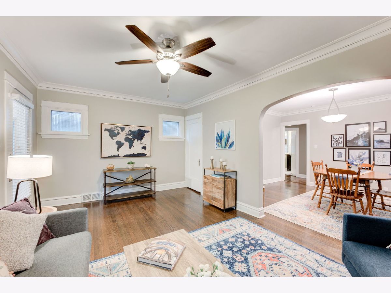
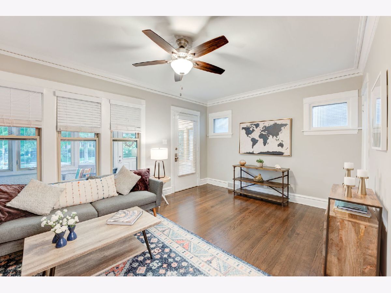
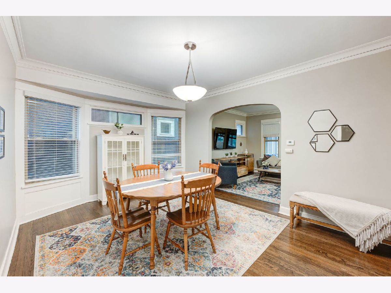
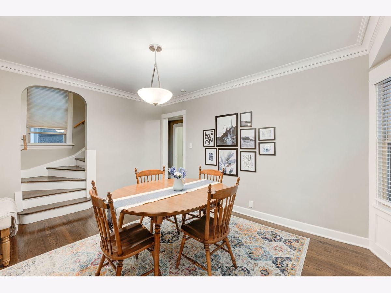
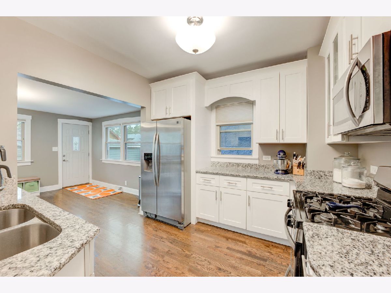
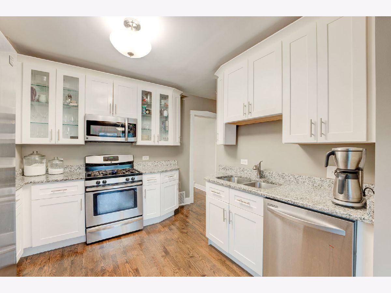
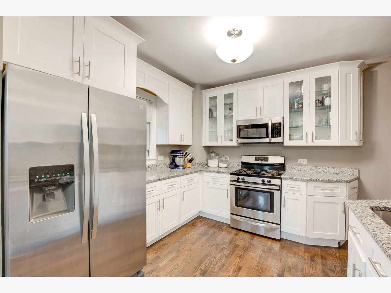
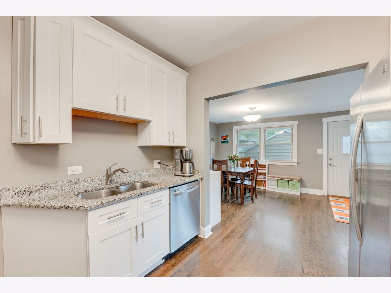
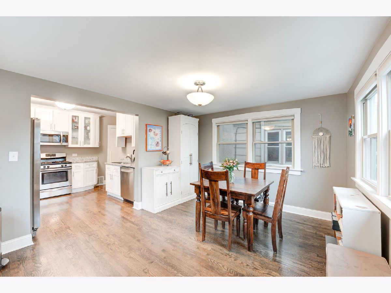
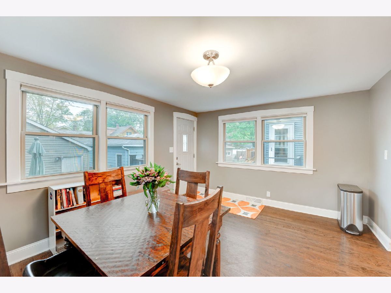
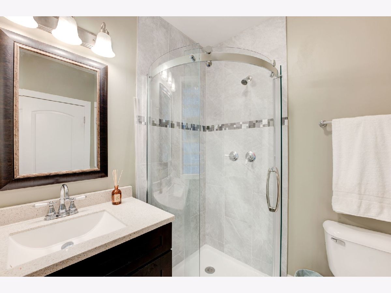
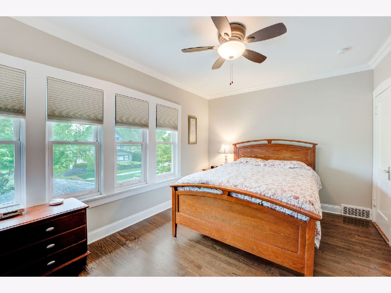
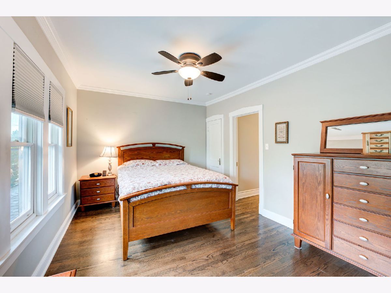
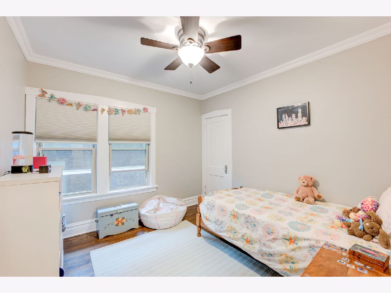
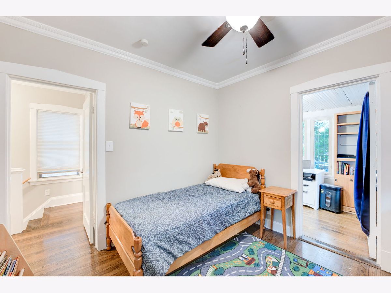
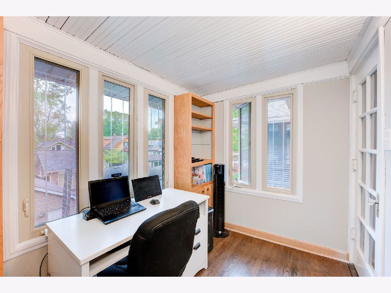
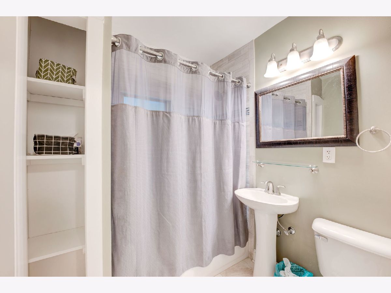
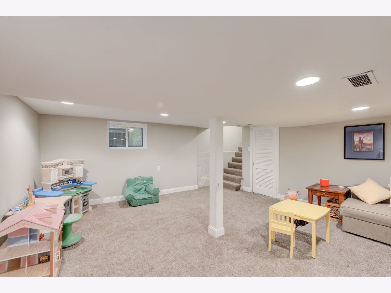
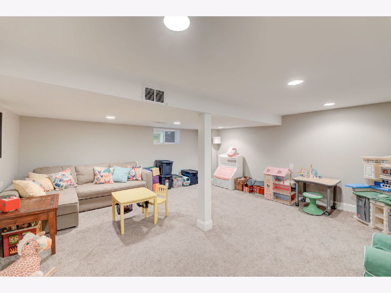
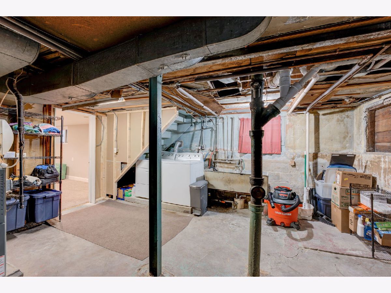
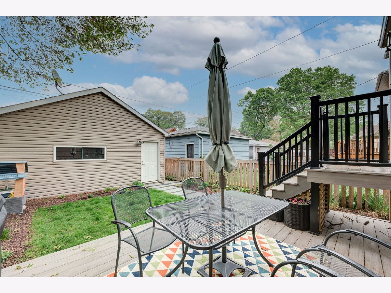
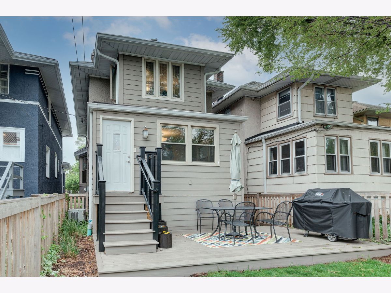
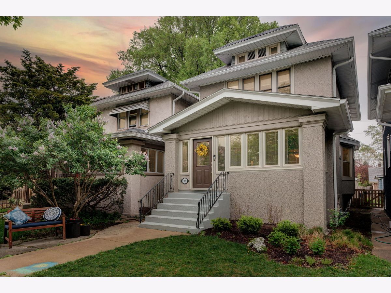
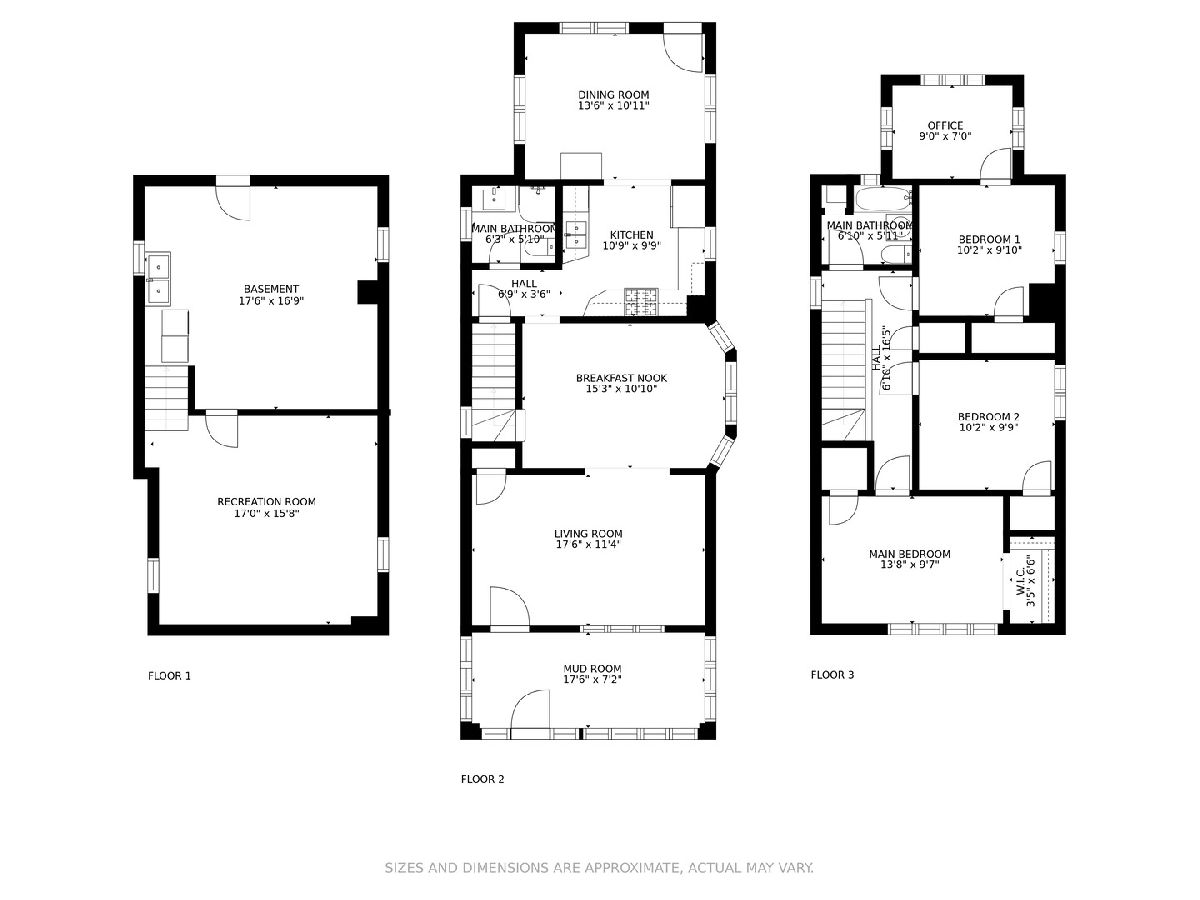
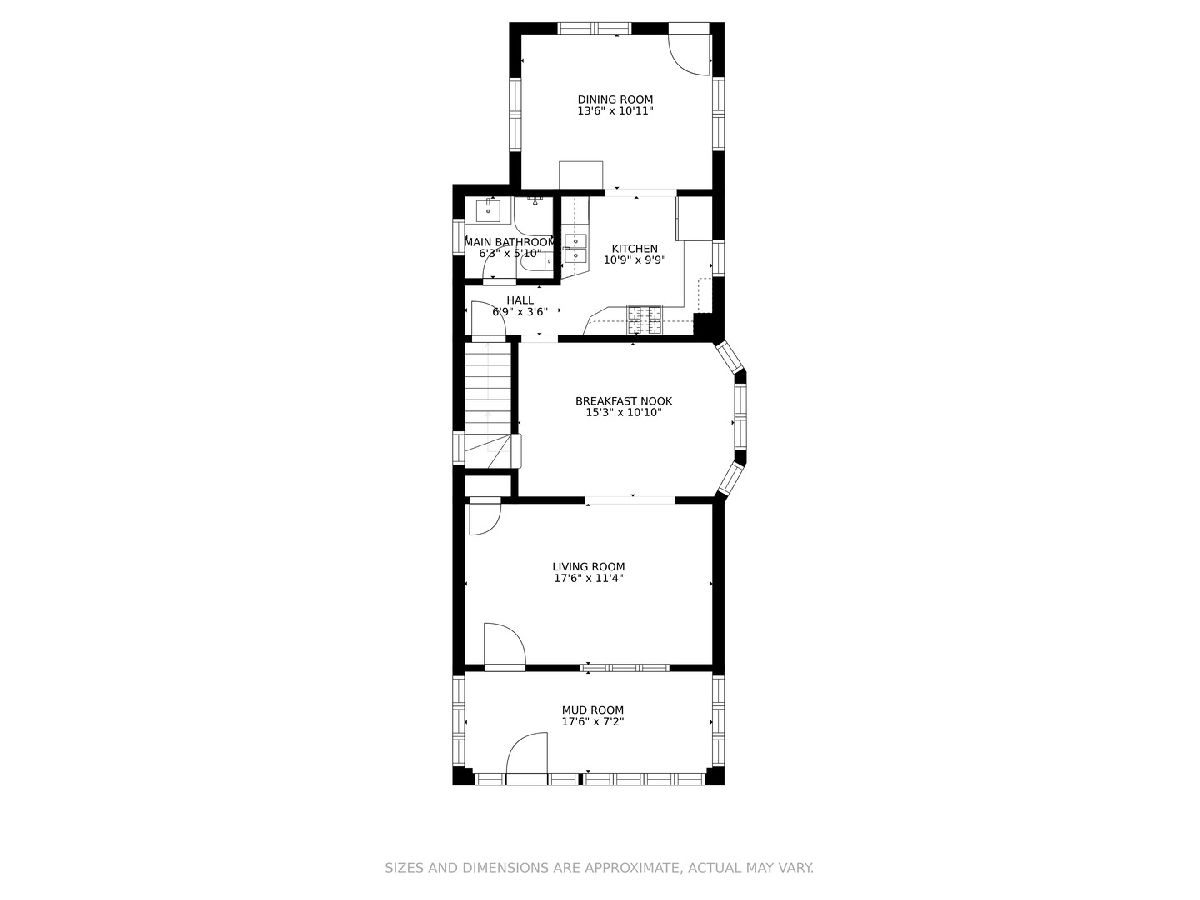
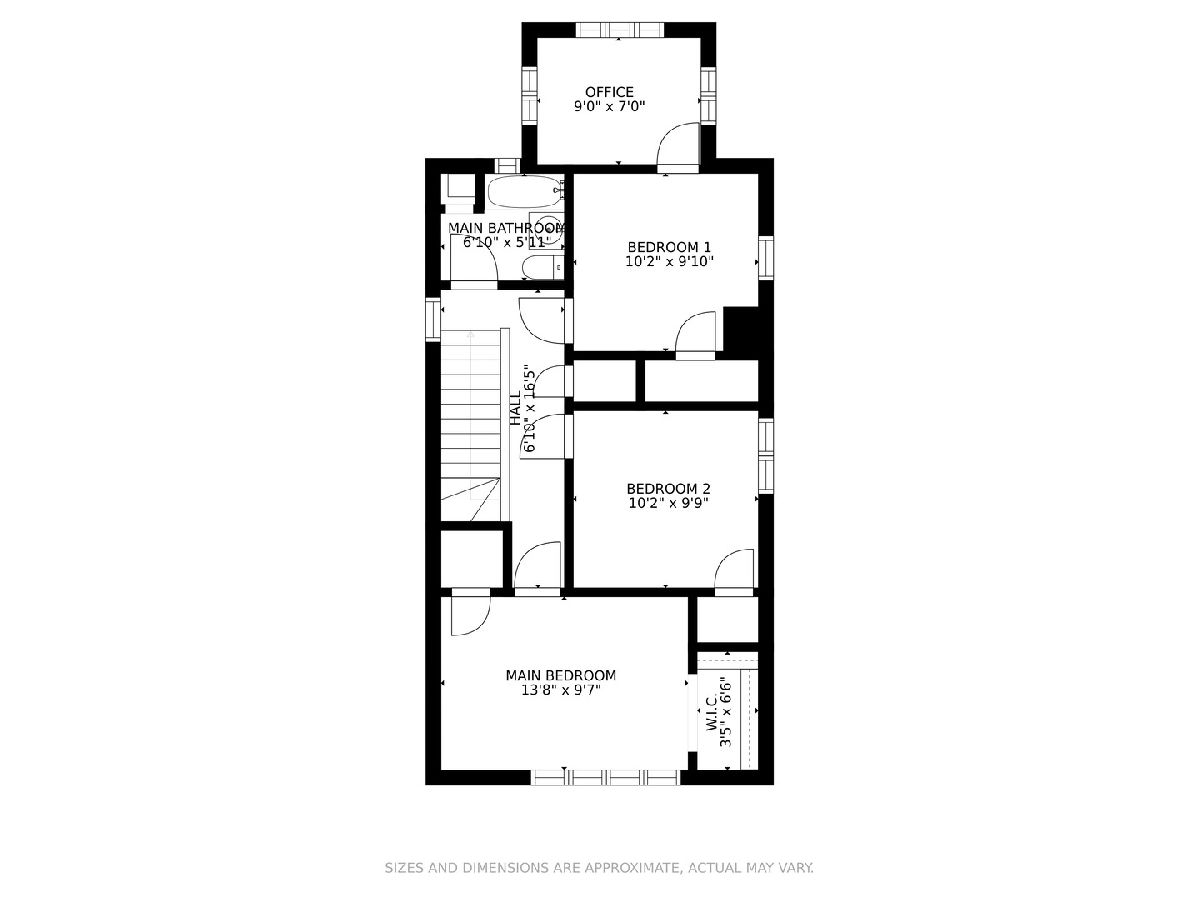
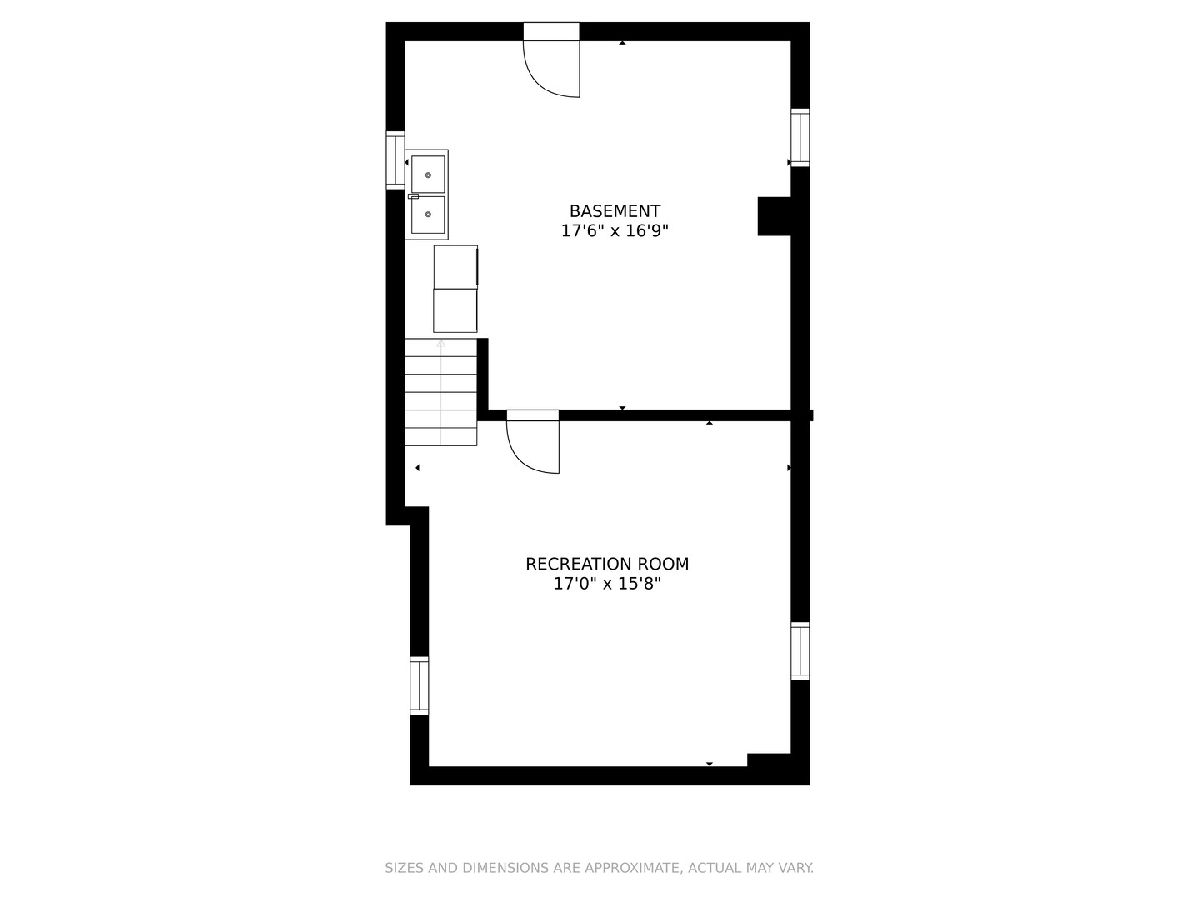
Room Specifics
Total Bedrooms: 3
Bedrooms Above Ground: 3
Bedrooms Below Ground: 0
Dimensions: —
Floor Type: Hardwood
Dimensions: —
Floor Type: Hardwood
Full Bathrooms: 2
Bathroom Amenities: Separate Shower
Bathroom in Basement: 0
Rooms: Eating Area,Recreation Room,Tandem Room,Enclosed Porch
Basement Description: Finished
Other Specifics
| 2 | |
| — | |
| Off Alley | |
| Deck | |
| — | |
| 25 X 125 | |
| Unfinished | |
| None | |
| Hardwood Floors, First Floor Full Bath, Some Window Treatmnt, Granite Counters, Separate Dining Room, Some Wall-To-Wall Cp | |
| Range, Microwave, Dishwasher, Refrigerator, Washer, Dryer, Disposal, Stainless Steel Appliance(s) | |
| Not in DB | |
| Park, Pool, Curbs, Sidewalks, Street Lights, Street Paved | |
| — | |
| — | |
| — |
Tax History
| Year | Property Taxes |
|---|---|
| 2015 | $10,489 |
| 2021 | $11,103 |
Contact Agent
Nearby Similar Homes
Nearby Sold Comparables
Contact Agent
Listing Provided By
Coldwell Banker Residential Brokerage











