710 Clarence Avenue, Oak Park, Illinois 60304
$410,000
|
Sold
|
|
| Status: | Closed |
| Sqft: | 1,500 |
| Cost/Sqft: | $286 |
| Beds: | 3 |
| Baths: | 2 |
| Year Built: | 1914 |
| Property Taxes: | $11,007 |
| Days On Market: | 2101 |
| Lot Size: | 0,00 |
Description
Looking for a fully updated home that retains its original character, all in an ideal location? Look no further! From the sleek renovated kitchen, updated 1/2 bath and gorgeous hardwood floors, to the new stucco, trim paint, rear siding and landscaping; every detail has been attended to. Enjoy entertaining or just a private relaxing afternoon on the spacious cedar deck. All 3 bedrooms plus a tandem sun room are on the second floor. The basement features a huge family room, laundry/utility area, and separate storage. Awesome block with fun, caring neighbors and three annual block parties! Perfect location close to Blue Line, parks, grade school, Sugar Beet, Walgreens, the planned Madison Ave Pete's, plus Oak Park Ave shops and restaurants. It's everything you move to Oak Park for! Don't miss the Virtual Tour.
Property Specifics
| Single Family | |
| — | |
| American 4-Sq. | |
| 1914 | |
| Full | |
| — | |
| No | |
| — |
| Cook | |
| — | |
| 0 / Not Applicable | |
| None | |
| Lake Michigan,Public | |
| Public Sewer | |
| 10671277 | |
| 16182190050000 |
Nearby Schools
| NAME: | DISTRICT: | DISTANCE: | |
|---|---|---|---|
|
Grade School
Longfellow Elementary School |
97 | — | |
|
Middle School
Percy Julian Middle School |
97 | Not in DB | |
|
High School
Oak Park & River Forest High Sch |
200 | Not in DB | |
Property History
| DATE: | EVENT: | PRICE: | SOURCE: |
|---|---|---|---|
| 15 Oct, 2012 | Sold | $303,250 | MRED MLS |
| 6 Aug, 2012 | Under contract | $324,900 | MRED MLS |
| — | Last price change | $344,500 | MRED MLS |
| 25 Jun, 2012 | Listed for sale | $344,500 | MRED MLS |
| 19 Jun, 2020 | Sold | $410,000 | MRED MLS |
| 6 May, 2020 | Under contract | $429,000 | MRED MLS |
| 18 Apr, 2020 | Listed for sale | $429,000 | MRED MLS |
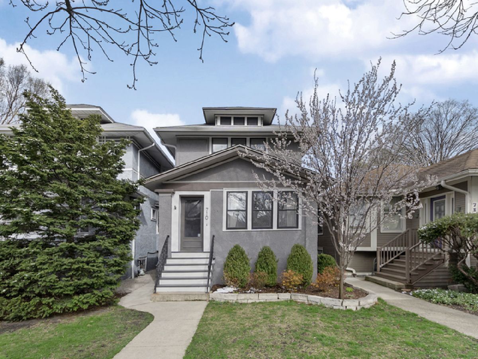
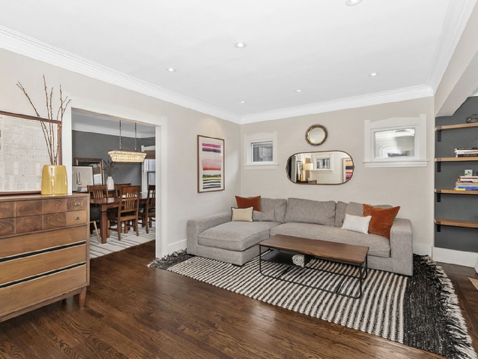
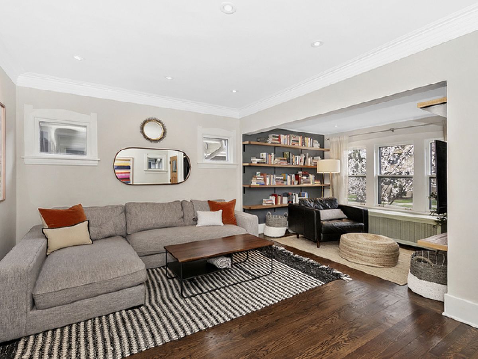
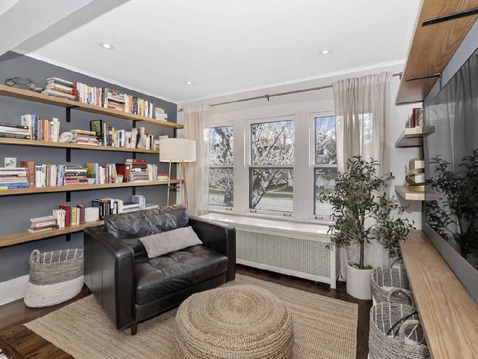
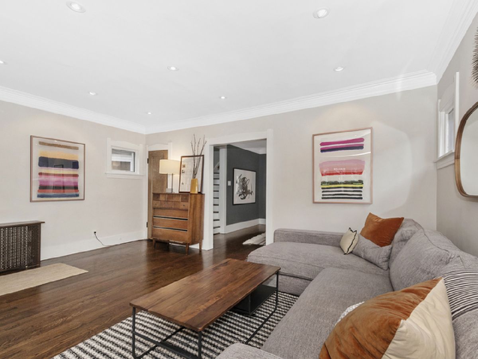
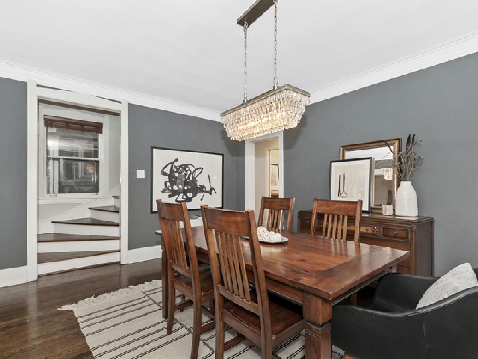
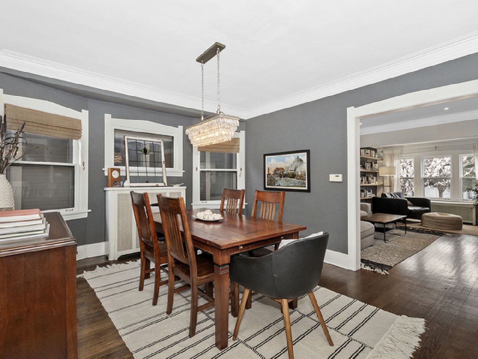
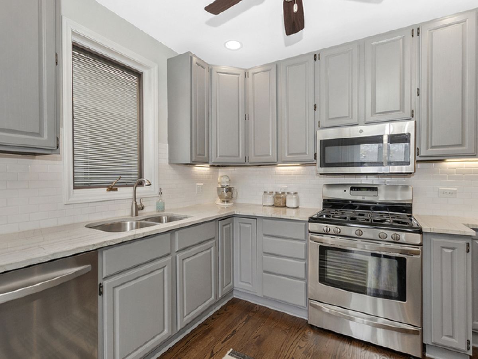

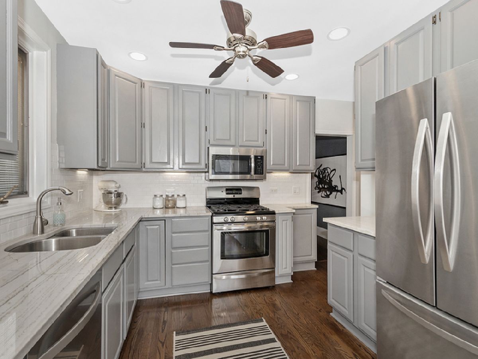
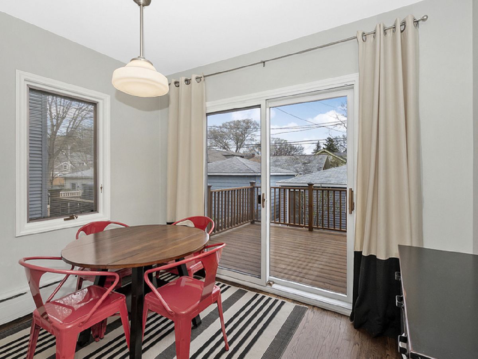
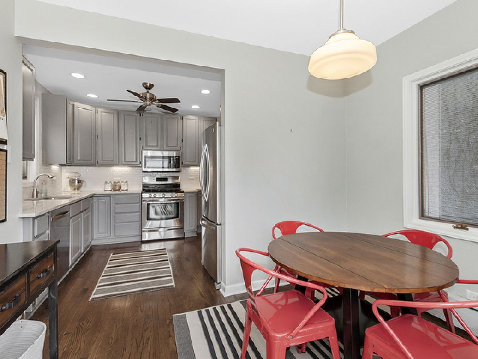
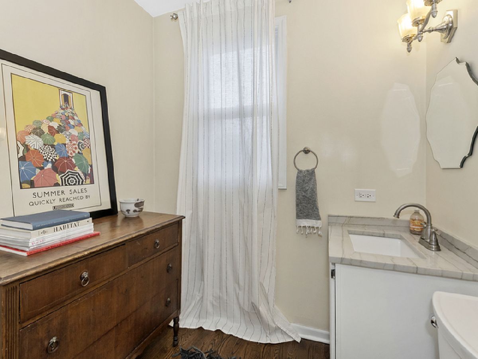
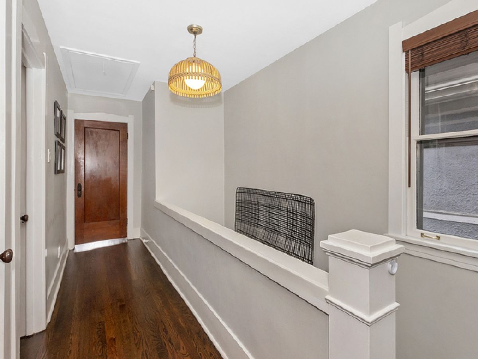
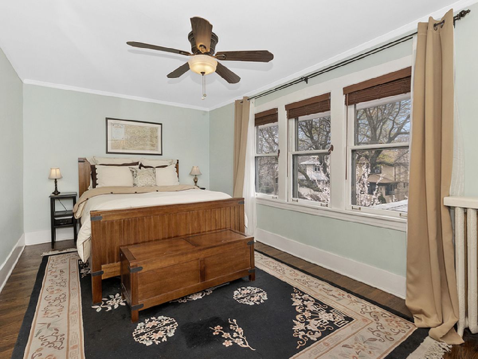
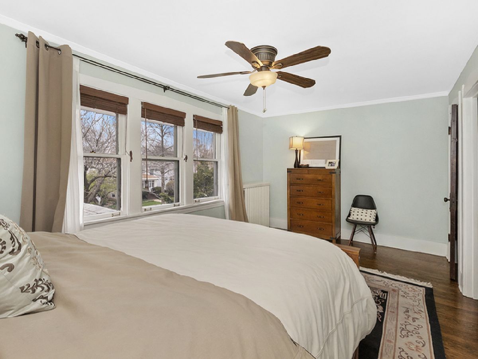
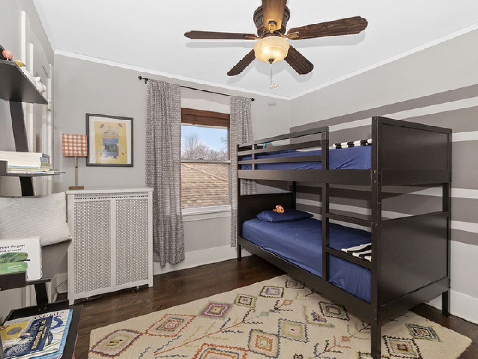

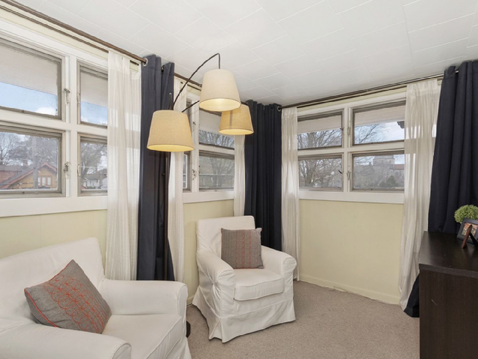

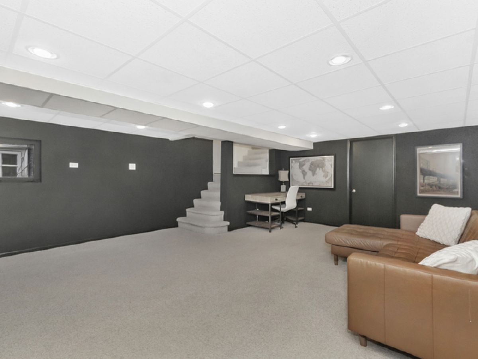

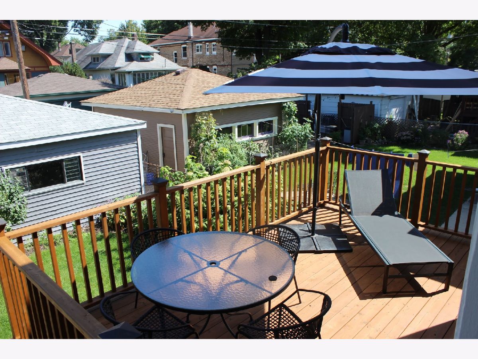
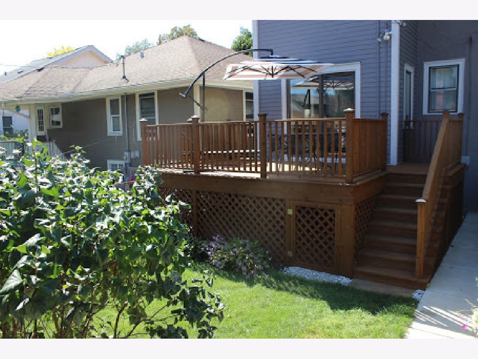

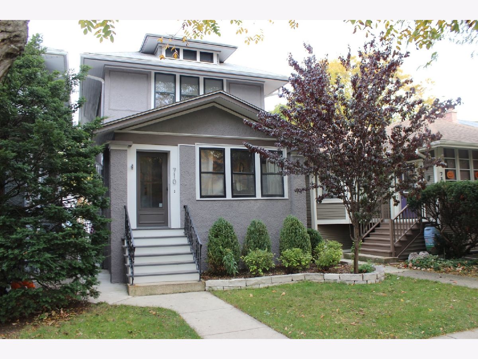
Room Specifics
Total Bedrooms: 3
Bedrooms Above Ground: 3
Bedrooms Below Ground: 0
Dimensions: —
Floor Type: Hardwood
Dimensions: —
Floor Type: Hardwood
Full Bathrooms: 2
Bathroom Amenities: —
Bathroom in Basement: 0
Rooms: Breakfast Room,Tandem Room
Basement Description: Partially Finished
Other Specifics
| 2 | |
| — | |
| — | |
| Deck | |
| Fenced Yard | |
| 25 X 125 | |
| — | |
| None | |
| Hardwood Floors | |
| Range, Microwave, Dishwasher, Refrigerator | |
| Not in DB | |
| Park | |
| — | |
| — | |
| — |
Tax History
| Year | Property Taxes |
|---|---|
| 2012 | $6,794 |
| 2020 | $11,007 |
Contact Agent
Nearby Similar Homes
Nearby Sold Comparables
Contact Agent
Listing Provided By
Compass











