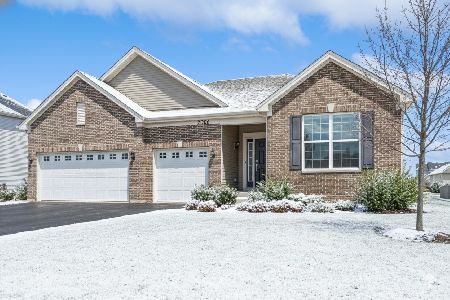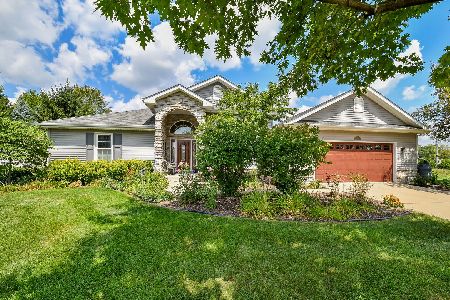706 Clover Court, Yorkville, Illinois 60560
$295,500
|
Sold
|
|
| Status: | Closed |
| Sqft: | 2,280 |
| Cost/Sqft: | $132 |
| Beds: | 4 |
| Baths: | 4 |
| Year Built: | 2000 |
| Property Taxes: | $7,998 |
| Days On Market: | 2475 |
| Lot Size: | 0,27 |
Description
Need garage space? MASSIVE 33' x 28 DEEP garage, perfect for vintage car, golf cart, boat, snowmobile. * Custom, TOP QUALITY-built, absolutely impeccable home AND: NO HOA / NO SSA / LOW TAXES!!! ~~ You simply will not find a better buy than this!! ~~ Nearly 3,000 square feet of living space. OUTDOOR LIVING: Sellers have loved this neighborhood - dead-end street and just one block to Kiwanis Park, 38'x7'-foot front porch, extensive MATURE landscaping, concrete patio, Pergola, & fully-fenced yard! Garage has attic storage, built-ins, & direct access to backyard. INDOOR LIVING: premium-quality hardwood flooring, crown molding, gas-starter wood-burning fireplace, ** ALL NEW kitchen appliances with premium-quality cabinetry ** generous bedroom sizes with MULTIPLE WALK-IN closets and overhead fans/lighting! FULL FINISHED BASEMENT, beautifully-designed with large family room, full bathroom, and wet bar - plenty of space to convert to 2nd kitchen for in-law/guest living qrtrs
Property Specifics
| Single Family | |
| — | |
| Traditional | |
| 2000 | |
| Full | |
| — | |
| No | |
| 0.27 |
| Kendall | |
| Country Hills | |
| 0 / Not Applicable | |
| None | |
| Public | |
| Public Sewer | |
| 10297647 | |
| 0504404003 |
Nearby Schools
| NAME: | DISTRICT: | DISTANCE: | |
|---|---|---|---|
|
Grade School
Circle Center Grade School |
115 | — | |
|
Middle School
Yorkville Middle School |
115 | Not in DB | |
|
High School
Yorkville High School |
115 | Not in DB | |
Property History
| DATE: | EVENT: | PRICE: | SOURCE: |
|---|---|---|---|
| 30 Apr, 2019 | Sold | $295,500 | MRED MLS |
| 15 Mar, 2019 | Under contract | $299,900 | MRED MLS |
| 5 Mar, 2019 | Listed for sale | $299,900 | MRED MLS |
Room Specifics
Total Bedrooms: 4
Bedrooms Above Ground: 4
Bedrooms Below Ground: 0
Dimensions: —
Floor Type: Carpet
Dimensions: —
Floor Type: Carpet
Dimensions: —
Floor Type: Carpet
Full Bathrooms: 4
Bathroom Amenities: Double Sink,Soaking Tub
Bathroom in Basement: 1
Rooms: Breakfast Room,Recreation Room
Basement Description: Finished
Other Specifics
| 3.5 | |
| — | |
| Concrete | |
| Patio, Porch, Hot Tub | |
| Fenced Yard,Landscaped,Mature Trees | |
| 96 X 130 X 94 X 127 | |
| — | |
| Full | |
| Hot Tub, Hardwood Floors, First Floor Laundry, Walk-In Closet(s) | |
| Double Oven, Microwave, Dishwasher, Refrigerator, Washer, Dryer, Water Softener Owned | |
| Not in DB | |
| Sidewalks, Street Lights | |
| — | |
| — | |
| Wood Burning, Gas Starter |
Tax History
| Year | Property Taxes |
|---|---|
| 2019 | $7,998 |
Contact Agent
Nearby Similar Homes
Nearby Sold Comparables
Contact Agent
Listing Provided By
KETTLEY and Company, REALTORS










