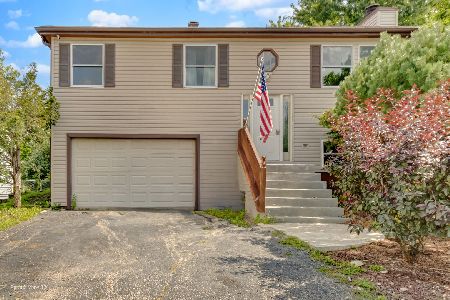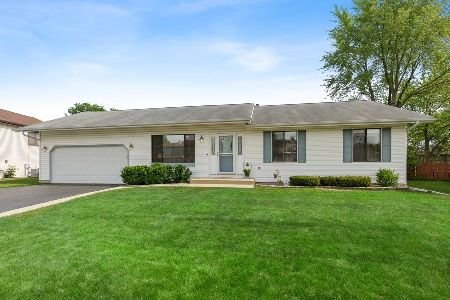706 Coral Avenue, Bartlett, Illinois 60103
$272,500
|
Sold
|
|
| Status: | Closed |
| Sqft: | 1,366 |
| Cost/Sqft: | $201 |
| Beds: | 3 |
| Baths: | 2 |
| Year Built: | 1976 |
| Property Taxes: | $5,940 |
| Days On Market: | 2290 |
| Lot Size: | 0,20 |
Description
Ravishing Ranch Living! Interior Features Include... Lots of Natural Light * Hardwood Flooring * Newer Windows, Furnace, A/C & Water Heater * $45K Of upgrades in Kitchen Include... High End Appliances * Lots of Oak Cabinets * Spacious Granite Counters! Laundry Room/Mud Room Redone with Heated Floors * Extra Large Closet/Pantry * Door to Backyard great for A Dogie Door! Lower Level Includes... Full Finished Basement w/Bedroom * Custom Full Bath * 2 Family Room Areas * New Carpeting * Can Lighting & Storage Space! Outdoor Features Include... Newer Vinyl Siding, Newer Roof ( Complete Tear Off ) Concrete Driveway, Shed And Patio on an Over-sized Fenced Lot! Minutes From Pool, Parks & Playground.
Property Specifics
| Single Family | |
| — | |
| Ranch | |
| 1976 | |
| Full | |
| RANCH | |
| No | |
| 0.2 |
| Du Page | |
| Country Place | |
| — / Not Applicable | |
| None | |
| Public | |
| Public Sewer | |
| 10517561 | |
| 0102203003 |
Nearby Schools
| NAME: | DISTRICT: | DISTANCE: | |
|---|---|---|---|
|
Grade School
Horizon Elementary School |
46 | — | |
|
Middle School
Tefft Middle School |
46 | Not in DB | |
|
High School
Bartlett High School |
46 | Not in DB | |
Property History
| DATE: | EVENT: | PRICE: | SOURCE: |
|---|---|---|---|
| 9 May, 2018 | Sold | $266,000 | MRED MLS |
| 28 Mar, 2018 | Under contract | $259,900 | MRED MLS |
| 27 Mar, 2018 | Listed for sale | $259,900 | MRED MLS |
| 21 Oct, 2019 | Sold | $272,500 | MRED MLS |
| 15 Sep, 2019 | Under contract | $275,000 | MRED MLS |
| 13 Sep, 2019 | Listed for sale | $275,000 | MRED MLS |
Room Specifics
Total Bedrooms: 4
Bedrooms Above Ground: 3
Bedrooms Below Ground: 1
Dimensions: —
Floor Type: Carpet
Dimensions: —
Floor Type: Carpet
Dimensions: —
Floor Type: Carpet
Full Bathrooms: 2
Bathroom Amenities: Separate Shower
Bathroom in Basement: 1
Rooms: Eating Area
Basement Description: Finished
Other Specifics
| 2 | |
| Concrete Perimeter | |
| Concrete | |
| Patio, Storms/Screens | |
| Fenced Yard,Landscaped | |
| 70 X 124 X 70 X 122 | |
| — | |
| None | |
| Wood Laminate Floors, Heated Floors, First Floor Bedroom, First Floor Laundry, First Floor Full Bath | |
| Range, Microwave, Dishwasher, Refrigerator, Washer, Dryer, Disposal, Stainless Steel Appliance(s), Cooktop, Built-In Oven, Range Hood | |
| Not in DB | |
| Clubhouse, Pool | |
| — | |
| — | |
| — |
Tax History
| Year | Property Taxes |
|---|---|
| 2018 | $5,817 |
| 2019 | $5,940 |
Contact Agent
Nearby Sold Comparables
Contact Agent
Listing Provided By
Executive Realty Group LLC





