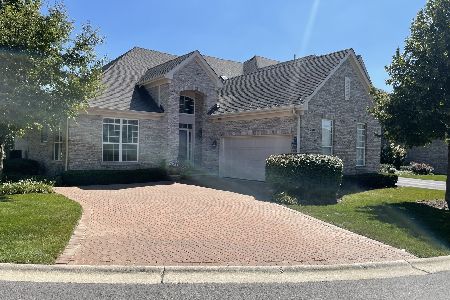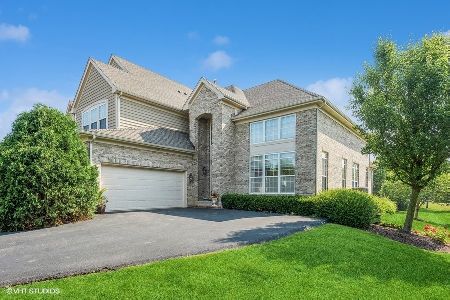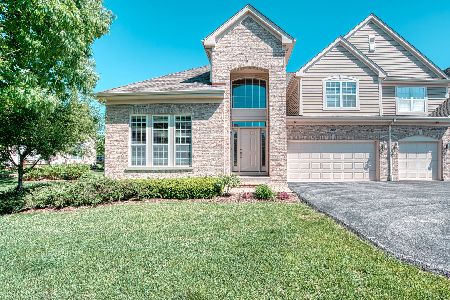706 Fieldstone Court, Inverness, Illinois 60010
$520,000
|
Sold
|
|
| Status: | Closed |
| Sqft: | 2,786 |
| Cost/Sqft: | $190 |
| Beds: | 3 |
| Baths: | 3 |
| Year Built: | 2006 |
| Property Taxes: | $8,001 |
| Days On Market: | 2463 |
| Lot Size: | 0,00 |
Description
Spectacular Custom Carlisle Model w/ Open Floor Plan in Barrington School District! Step into the bright foyer with neutral paint colors. The adjacent first floor den provides the perfect setting for a home office or library. Relax in your large great room featuring a direct-vent gas fireplace that provides light & warmth at the click of a button. The open concept kitchen features 42" cabinets, gas cooktop, SS refrigerator, Bosch dishwasher & double ovens. Entertain in your dining area as you look out onto you new paver patio & enjoy the peaceful interior location of the home away from any main roads. The second level features a large master bedroom with sitting room, walk in closet & en-suite bathroom featuring soaker tub, two vanities & a walk-in shower. 2 additional large bedrooms, full bath with double vanities & loft complete the expansive second level. The basement is ready to be finished with 9' ceilings & is already plumbed for a full bathroom.
Property Specifics
| Condos/Townhomes | |
| 2 | |
| — | |
| 2006 | |
| Full | |
| CUSTOM CARLISLE | |
| No | |
| — |
| Cook | |
| Weatherstone | |
| 456 / Monthly | |
| Exterior Maintenance,Lawn Care,Scavenger,Snow Removal | |
| Community Well | |
| Public Sewer | |
| 10358322 | |
| 01123031320000 |
Nearby Schools
| NAME: | DISTRICT: | DISTANCE: | |
|---|---|---|---|
|
Grade School
Grove Avenue Elementary School |
220 | — | |
|
Middle School
Barrington Middle School Prairie |
220 | Not in DB | |
|
High School
Barrington High School |
220 | Not in DB | |
Property History
| DATE: | EVENT: | PRICE: | SOURCE: |
|---|---|---|---|
| 14 Jun, 2019 | Sold | $520,000 | MRED MLS |
| 30 Apr, 2019 | Under contract | $529,000 | MRED MLS |
| 26 Apr, 2019 | Listed for sale | $529,000 | MRED MLS |
Room Specifics
Total Bedrooms: 3
Bedrooms Above Ground: 3
Bedrooms Below Ground: 0
Dimensions: —
Floor Type: Carpet
Dimensions: —
Floor Type: Carpet
Full Bathrooms: 3
Bathroom Amenities: Separate Shower,Double Sink,Soaking Tub
Bathroom in Basement: 0
Rooms: Den,Foyer,Loft,Sitting Room
Basement Description: Unfinished,Bathroom Rough-In
Other Specifics
| 2 | |
| Concrete Perimeter | |
| Asphalt | |
| Patio, Storms/Screens | |
| Cul-De-Sac | |
| 73X39 | |
| — | |
| Full | |
| Hardwood Floors, First Floor Laundry, Laundry Hook-Up in Unit, Walk-In Closet(s) | |
| Double Oven, Microwave, Dishwasher, Refrigerator, Washer, Dryer, Disposal, Cooktop, Water Purifier, Water Softener | |
| Not in DB | |
| — | |
| — | |
| — | |
| Gas Log, Heatilator |
Tax History
| Year | Property Taxes |
|---|---|
| 2019 | $8,001 |
Contact Agent
Nearby Similar Homes
Nearby Sold Comparables
Contact Agent
Listing Provided By
@properties






