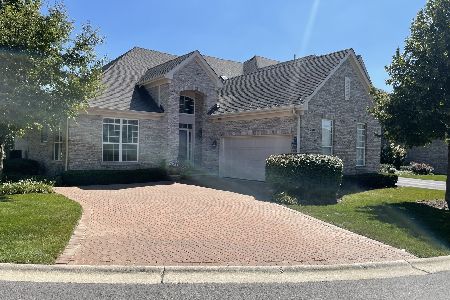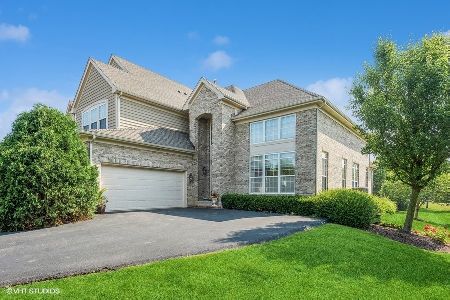708 Fieldstone Court, Inverness, Illinois 60010
$585,000
|
Sold
|
|
| Status: | Closed |
| Sqft: | 3,040 |
| Cost/Sqft: | $197 |
| Beds: | 2 |
| Baths: | 4 |
| Year Built: | 2006 |
| Property Taxes: | $8,202 |
| Days On Market: | 2905 |
| Lot Size: | 0,00 |
Description
Fabulous Must See Main Floor Master Townhome in Desirable Weatherstone is All You Have Been Looking for! Spacious Open Floorplan Welcomes You Into This Beautifully Appointed Home. Gracious Vaulted Living Area is Perfect Entertaining Space. Gourmet Kitchen with Quality Maple Cabinetry, Granite & Exquisite Tile Backsplash is Open to Family Room & Eating Area w/ Multi-Sided Gas Fireplace. Main Flr Master Suite Offers Many Tasteful Features including His/Hers Cabinetry, Huge Walk-In Closet & More! 2nd Flr BR Suite w/ Private Bath Also Features Open Loft for Flexible Space. The Finished Bsmt w/ Gorgeous Cherry Bar, Rec & Game Areas, 3rd BR & Luxury Bath will Win Your Heart! Beautiful Brick Patio, Brick Driveway & Walkway Add to the Lovely Features of This Quality Home. A Garage that Stands Apart & Tons of Storage Throughout Including Huge Cedar Walk-In Too! This is a MUST SEE!
Property Specifics
| Condos/Townhomes | |
| 2 | |
| — | |
| 2006 | |
| Full | |
| ASHCROFT III | |
| No | |
| — |
| Cook | |
| Weatherstone | |
| 443 / Monthly | |
| Insurance,Exterior Maintenance,Lawn Care,Scavenger,Snow Removal | |
| Public | |
| Public Sewer | |
| 09853680 | |
| 01123031330000 |
Nearby Schools
| NAME: | DISTRICT: | DISTANCE: | |
|---|---|---|---|
|
Grade School
Grove Avenue Elementary School |
220 | — | |
|
Middle School
Barrington Middle School Prairie |
220 | Not in DB | |
|
High School
Barrington High School |
220 | Not in DB | |
Property History
| DATE: | EVENT: | PRICE: | SOURCE: |
|---|---|---|---|
| 4 Apr, 2018 | Sold | $585,000 | MRED MLS |
| 12 Feb, 2018 | Under contract | $598,000 | MRED MLS |
| 9 Feb, 2018 | Listed for sale | $598,000 | MRED MLS |
| 30 Oct, 2023 | Sold | $645,000 | MRED MLS |
| 22 Sep, 2023 | Under contract | $647,500 | MRED MLS |
| 15 Sep, 2023 | Listed for sale | $647,500 | MRED MLS |
Room Specifics
Total Bedrooms: 3
Bedrooms Above Ground: 2
Bedrooms Below Ground: 1
Dimensions: —
Floor Type: Carpet
Dimensions: —
Floor Type: Carpet
Full Bathrooms: 4
Bathroom Amenities: Separate Shower,Double Sink,Soaking Tub
Bathroom in Basement: 1
Rooms: Eating Area,Loft,Recreation Room,Game Room,Foyer
Basement Description: Finished
Other Specifics
| 2 | |
| Concrete Perimeter | |
| Brick | |
| — | |
| Cul-De-Sac,Landscaped | |
| 49 X 74 X 49 X 73 | |
| — | |
| Full | |
| Vaulted/Cathedral Ceilings, Skylight(s), Bar-Wet, First Floor Bedroom, First Floor Laundry, First Floor Full Bath | |
| Double Oven, Microwave, Dishwasher, Refrigerator, Bar Fridge, Washer, Dryer, Stainless Steel Appliance(s), Cooktop | |
| Not in DB | |
| — | |
| — | |
| — | |
| Double Sided, Attached Fireplace Doors/Screen, Gas Log, Gas Starter |
Tax History
| Year | Property Taxes |
|---|---|
| 2018 | $8,202 |
| 2023 | $9,328 |
Contact Agent
Nearby Similar Homes
Nearby Sold Comparables
Contact Agent
Listing Provided By
Berkshire Hathaway HomeServices Chicago





