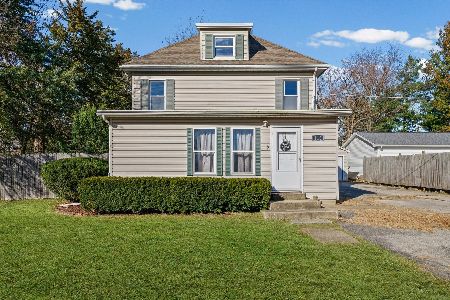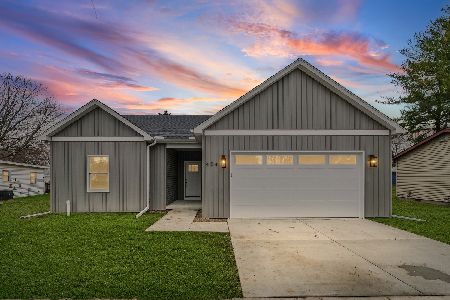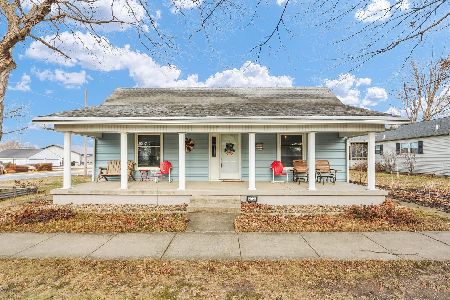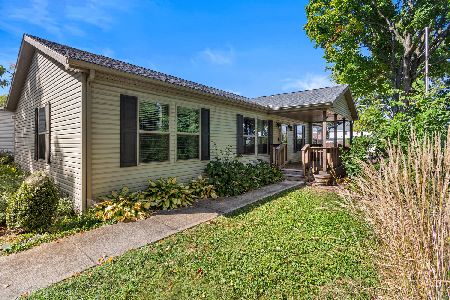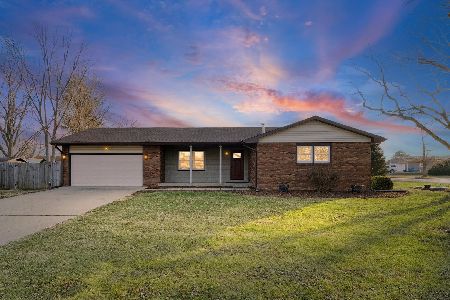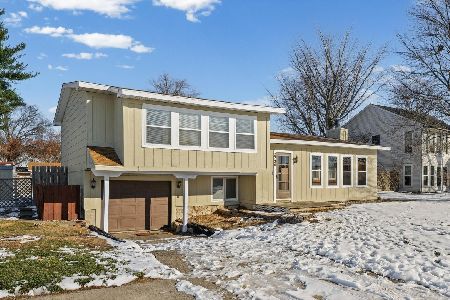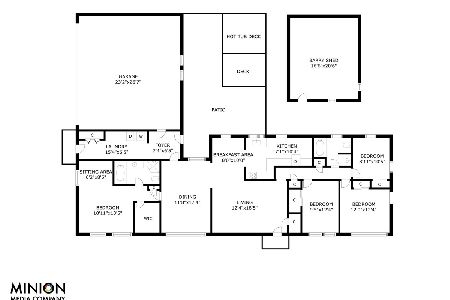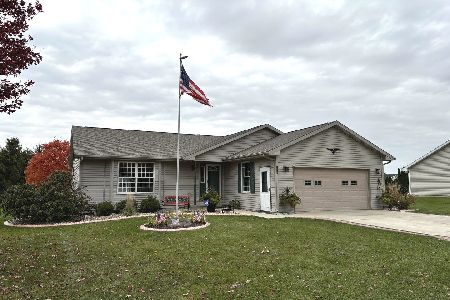706 Grand Ave, St Joseph, Illinois 61873
$235,000
|
Sold
|
|
| Status: | Closed |
| Sqft: | 2,482 |
| Cost/Sqft: | $99 |
| Beds: | 4 |
| Baths: | 2 |
| Year Built: | 1956 |
| Property Taxes: | $2,873 |
| Days On Market: | 4235 |
| Lot Size: | 0,63 |
Description
Every day here is as if you live in a wooded retreat. Beautiful old growth hardwood trees and manicured lawn and flower beds greet you everywhere. Relax at the end of the day in your own spa as you enjoy the view from windows on every side as you sit in your hot tub. Grill on the large expansive deck. Formal living room offers breathtaking views from the floor to ceiling 17 foot window. Two fireplaces, 2 outdoor water features and gleaming hardwood enhance this home. Not offered for sale for over 4 decades, tender loving care and attention to detail are apparent in this home. A carpeted 16x13 work space is adjacent the 2 car garage. This home offers so much. This 4BR, 2 full BA home awaits you today. Full attic storage. 15x10-3 season room with wood floor. Partial fenced yard.
Property Specifics
| Single Family | |
| — | |
| Ranch | |
| 1956 | |
| None | |
| — | |
| No | |
| 0.63 |
| Champaign | |
| Guy Castle Sub 1 | |
| — / — | |
| — | |
| Private Well | |
| Public Sewer | |
| 09466929 | |
| 282211303002 |
Nearby Schools
| NAME: | DISTRICT: | DISTANCE: | |
|---|---|---|---|
|
Grade School
St.joe |
— | ||
|
Middle School
St.joe |
Not in DB | ||
|
High School
St. Joe-ogden High School |
CHSD | Not in DB | |
Property History
| DATE: | EVENT: | PRICE: | SOURCE: |
|---|---|---|---|
| 20 Oct, 2014 | Sold | $235,000 | MRED MLS |
| 6 Sep, 2014 | Under contract | $245,000 | MRED MLS |
| — | Last price change | $260,000 | MRED MLS |
| 12 Jun, 2014 | Listed for sale | $260,000 | MRED MLS |
Room Specifics
Total Bedrooms: 4
Bedrooms Above Ground: 4
Bedrooms Below Ground: 0
Dimensions: —
Floor Type: Carpet
Dimensions: —
Floor Type: Carpet
Dimensions: —
Floor Type: Carpet
Full Bathrooms: 2
Bathroom Amenities: Whirlpool
Bathroom in Basement: —
Rooms: —
Basement Description: Slab
Other Specifics
| 2 | |
| — | |
| — | |
| Deck, Porch, Hot Tub | |
| Fenced Yard | |
| 137.5X198.9 | |
| — | |
| — | |
| First Floor Bedroom | |
| Microwave, Range Hood, Range, Refrigerator | |
| Not in DB | |
| — | |
| — | |
| — | |
| Gas Log, Wood Burning |
Tax History
| Year | Property Taxes |
|---|---|
| 2014 | $2,873 |
Contact Agent
Nearby Similar Homes
Nearby Sold Comparables
Contact Agent
Listing Provided By
Claymore Realty, Inc.

