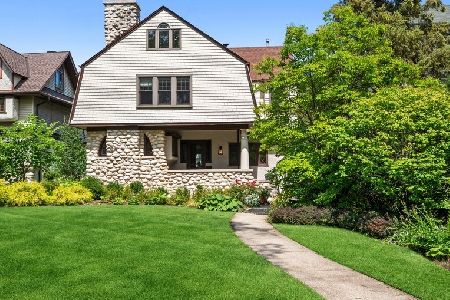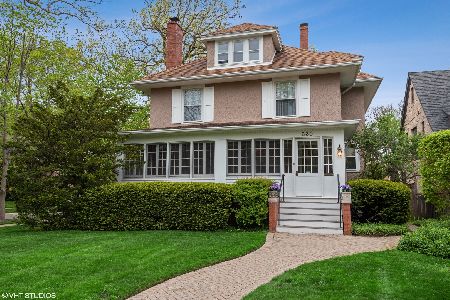706 Greenleaf Avenue, Wilmette, Illinois 60091
$1,100,000
|
Sold
|
|
| Status: | Closed |
| Sqft: | 3,598 |
| Cost/Sqft: | $333 |
| Beds: | 5 |
| Baths: | 4 |
| Year Built: | 1905 |
| Property Taxes: | $22,684 |
| Days On Market: | 3523 |
| Lot Size: | 0,21 |
Description
This Classic East Wilmette Arts & Crafts home has exceptional vintage details and has also been extensively renovated. Three is a newer eat-in kitchen with granite counters, 42 inch Hardwood cabinets & top of the line stainless appliances--Subzero & DCS. Bright family room adjacent to kitchen has a wood-burning fireplace. Stunning formal rooms with incredible details including Inglenook space, wood-burning fireplace with stone hearth, wood beamed ceiling, Leaded windows, detailed woodwork & built-ins. Wonderful new hardwood floors match the classic style of the home. Solid oak doors & newer thermopane windows. Spacious master has sitting area, walk-in closet & gorgeous newer bath with double bowl marble topped vanity, marble floor, large shower with body sprays & Grohe fixtures. Huge 3rd flr with vaulted ceiling has great room & playroom. Inviting front porch, large deck & spacious backyard. Perfect location that is near everything. Easy walk to town, train, school, lake and parks.
Property Specifics
| Single Family | |
| — | |
| English | |
| 1905 | |
| Full | |
| — | |
| No | |
| 0.21 |
| Cook | |
| — | |
| 0 / Not Applicable | |
| None | |
| Lake Michigan,Public | |
| Public Sewer, Sewer-Storm | |
| 09237720 | |
| 05342100160000 |
Nearby Schools
| NAME: | DISTRICT: | DISTANCE: | |
|---|---|---|---|
|
Grade School
Central Elementary School |
39 | — | |
|
Middle School
Wilmette Junior High School |
39 | Not in DB | |
|
High School
New Trier Twp H.s. Northfield/wi |
203 | Not in DB | |
Property History
| DATE: | EVENT: | PRICE: | SOURCE: |
|---|---|---|---|
| 16 Sep, 2016 | Sold | $1,100,000 | MRED MLS |
| 28 Jul, 2016 | Under contract | $1,199,000 | MRED MLS |
| — | Last price change | $1,229,000 | MRED MLS |
| 25 May, 2016 | Listed for sale | $1,229,000 | MRED MLS |
Room Specifics
Total Bedrooms: 5
Bedrooms Above Ground: 5
Bedrooms Below Ground: 0
Dimensions: —
Floor Type: Hardwood
Dimensions: —
Floor Type: Hardwood
Dimensions: —
Floor Type: Hardwood
Dimensions: —
Floor Type: —
Full Bathrooms: 4
Bathroom Amenities: Whirlpool,Separate Shower,Double Sink,Full Body Spray Shower
Bathroom in Basement: 0
Rooms: Bedroom 5,Den,Great Room,Mud Room,Play Room,Sitting Room
Basement Description: Unfinished
Other Specifics
| 2 | |
| — | |
| — | |
| Deck, Porch | |
| — | |
| 50 X 184 | |
| Finished,Full,Interior Stair | |
| Full | |
| Hardwood Floors, First Floor Laundry | |
| Range, Microwave, Dishwasher, High End Refrigerator, Washer, Dryer, Disposal, Stainless Steel Appliance(s) | |
| Not in DB | |
| — | |
| — | |
| — | |
| Wood Burning |
Tax History
| Year | Property Taxes |
|---|---|
| 2016 | $22,684 |
Contact Agent
Nearby Similar Homes
Nearby Sold Comparables
Contact Agent
Listing Provided By
Jameson Sotheby's International Realty







