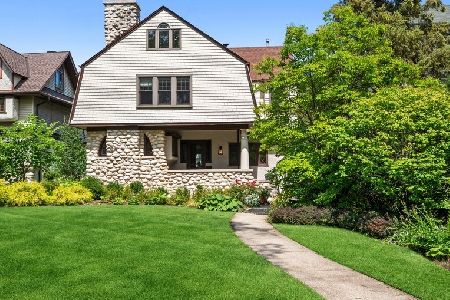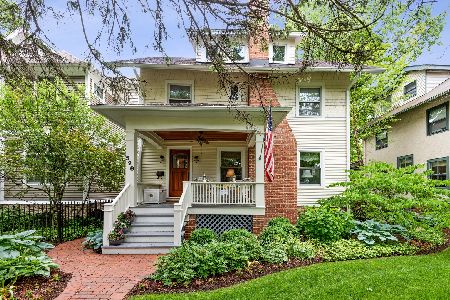718 Greenleaf Avenue, Wilmette, Illinois 60091
$760,000
|
Sold
|
|
| Status: | Closed |
| Sqft: | 2,672 |
| Cost/Sqft: | $299 |
| Beds: | 5 |
| Baths: | 4 |
| Year Built: | 1927 |
| Property Taxes: | $16,243 |
| Days On Market: | 2403 |
| Lot Size: | 0,21 |
Description
Spacious and sunny 5 bedroom, 4 bathroom home in East Wilmette. Walking distance to both CTA and El train, Lake and downtown Wilmette. Living Room features a unique fireplace, tons of natural sunlight. Crown molding. Dining Room with picture window overlooking stunning back yard. Good size kitchen with granite counter tops and Stainless Steel appliances. 1st and 2nd floor Master bedrooms; the 2nd floor master has a balcony. Upgrades since 2011: Brick patio (2011), All Pella windows (except basement) (2012), Asphalt/glass roof (2013), Heat (2013), Siding (2014), 3 Anderson sliding doors (2015), Balcony (2015), Main Floor Bathrooms (2018). Finished Basement. basement storage room 21x15 is not heated. Garage as is. Agent owned.
Property Specifics
| Single Family | |
| — | |
| Other | |
| 1927 | |
| Walkout | |
| — | |
| No | |
| 0.21 |
| Cook | |
| — | |
| 0 / Not Applicable | |
| None | |
| Lake Michigan | |
| Public Sewer, Other | |
| 10423194 | |
| 05342100130000 |
Nearby Schools
| NAME: | DISTRICT: | DISTANCE: | |
|---|---|---|---|
|
Grade School
Central Elementary School |
39 | — | |
|
Middle School
Wilmette Junior High School |
39 | Not in DB | |
|
High School
New Trier Twp H.s. Northfield/wi |
203 | Not in DB | |
Property History
| DATE: | EVENT: | PRICE: | SOURCE: |
|---|---|---|---|
| 26 Jul, 2019 | Sold | $760,000 | MRED MLS |
| 28 Jun, 2019 | Under contract | $799,000 | MRED MLS |
| 19 Jun, 2019 | Listed for sale | $799,000 | MRED MLS |
Room Specifics
Total Bedrooms: 5
Bedrooms Above Ground: 5
Bedrooms Below Ground: 0
Dimensions: —
Floor Type: Hardwood
Dimensions: —
Floor Type: Hardwood
Dimensions: —
Floor Type: Hardwood
Dimensions: —
Floor Type: —
Full Bathrooms: 4
Bathroom Amenities: —
Bathroom in Basement: 1
Rooms: Bedroom 5,Eating Area,Recreation Room,Foyer,Utility Room-Lower Level,Storage,Balcony/Porch/Lanai,Deck
Basement Description: Partially Finished,Exterior Access
Other Specifics
| 2 | |
| Concrete Perimeter | |
| — | |
| — | |
| — | |
| 50 X 183 | |
| Unfinished | |
| — | |
| — | |
| Double Oven, Range, Dishwasher, Refrigerator, Washer, Dryer, Stainless Steel Appliance(s) | |
| Not in DB | |
| — | |
| — | |
| — | |
| — |
Tax History
| Year | Property Taxes |
|---|---|
| 2019 | $16,243 |
Contact Agent
Nearby Similar Homes
Nearby Sold Comparables
Contact Agent
Listing Provided By
Coldwell Banker Residential







