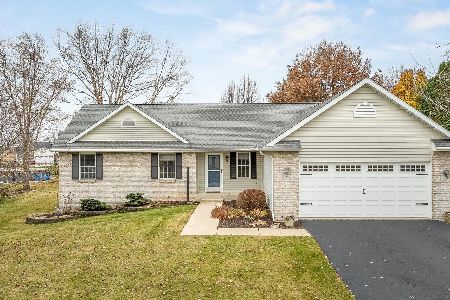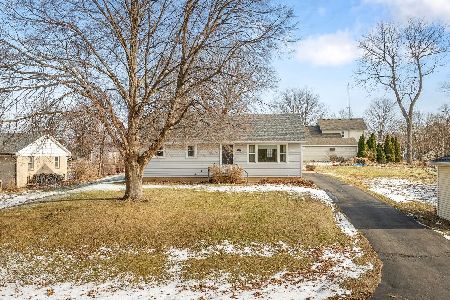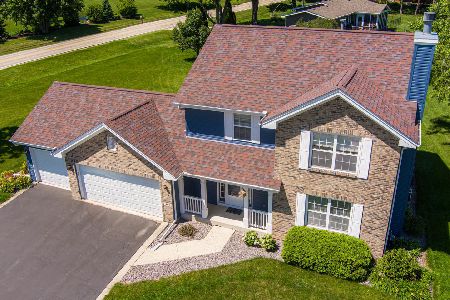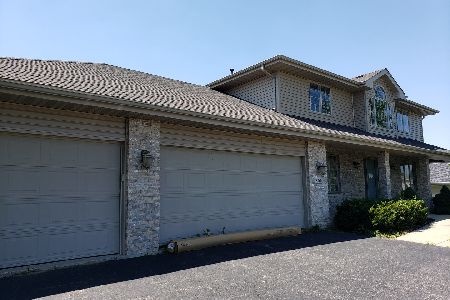706 Greenlee Court, Winnebago, Illinois 61088
$495,000
|
Sold
|
|
| Status: | Closed |
| Sqft: | 4,181 |
| Cost/Sqft: | $119 |
| Beds: | 5 |
| Baths: | 4 |
| Year Built: | 2007 |
| Property Taxes: | $10,183 |
| Days On Market: | 978 |
| Lot Size: | 0,83 |
Description
Amazing Custom-Built Home in Winnebago's Greenlee Estates is Situated in a Very Nice Cul-De-Sac Setting with some of the Nicest Homes inside the Village Limits. Attention to Detail & Loaded with Upgraded Options, this True 5-Bedroom Home Offers Over 4000 Finished Sq. Ft, 2 Full Baths, 2 Half Baths, 4-Car Garage, Generous Room Sizes, Numerous Can Lights, Dimmer Switches & Outlets, White Trim Package & Nickel Finish Hardware. The Large 22.9 x 18.6 Kitchen Features Seamless Granite Countertops, Oversized Center Island with Seating for 6, Stainless Steel Appliances, 42" Cabinets & Views of Backyard. Main Floor Master has a Tray Ceiling, Walk-In Closet a Private En Suite Bath with Resort-Style Walk-In Shower that's 7'x6', has Dual Shower Heads, Body Sprayers, Bench Seat & Dimmable Light. There's 4 Bedrooms with Walk-In Closets & a Full Bath Upstairs. Office/Bonus/Sun Room Off Kitchen. Lower Level has Large Rec Room/Family Room w/ Egress Window, Lots of Storage Space & Additional Space for Another Full Bath that's Roughed In. 1st Floor Laundry. 9' Ceilings on Main Floor, 8' Front Door. 200 Amp Service with Generator Hookup (Generator Stays). 2 High-Efficiency Furnaces & 2 A/C's for Zoned Heating & Cooling. Brick Paver Patio & Sidewalk. Hard Piped Natural Gas Weber Grill Stays. 1157 Sq. Ft Garage with 11' Ceilings is Insulated, 8' Tall Insulated Garage Doors, LED Can Lights, Water Spigot with Soft Water & has Vent/Gas Piped for a Heater. Wide Driveway with Thick Concrete. Exterior Soffit Lights & Accent Lighting on Timers. Even the Brick Mailbox has Interior/Exterior Lighting! Winnebago Schools. Just Move In & Enjoy!
Property Specifics
| Single Family | |
| — | |
| — | |
| 2007 | |
| — | |
| — | |
| No | |
| 0.83 |
| Winnebago | |
| — | |
| — / Not Applicable | |
| — | |
| — | |
| — | |
| 11785074 | |
| 1416201011 |
Nearby Schools
| NAME: | DISTRICT: | DISTANCE: | |
|---|---|---|---|
|
Grade School
Dorothy Simon Elementary School |
323 | — | |
|
Middle School
Winnebago Middle School |
323 | Not in DB | |
|
High School
Winnebago High School |
323 | Not in DB | |
Property History
| DATE: | EVENT: | PRICE: | SOURCE: |
|---|---|---|---|
| 21 Jul, 2023 | Sold | $495,000 | MRED MLS |
| 2 Jun, 2023 | Under contract | $497,365 | MRED MLS |
| 17 May, 2023 | Listed for sale | $497,365 | MRED MLS |
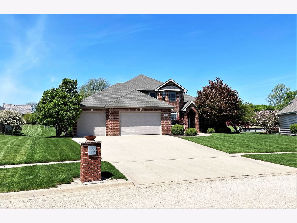
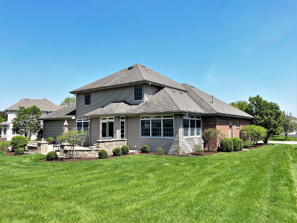
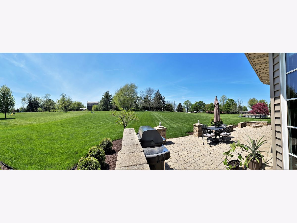
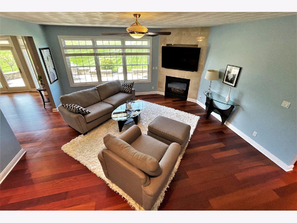
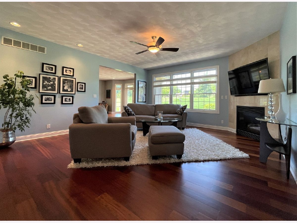
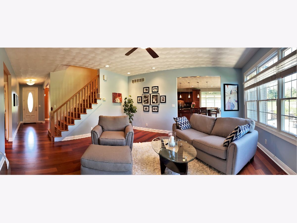
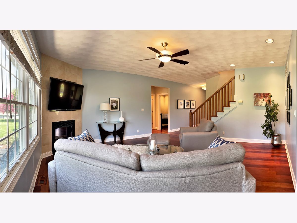
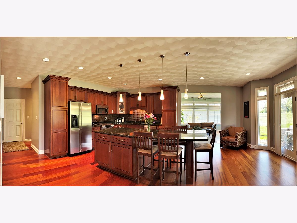
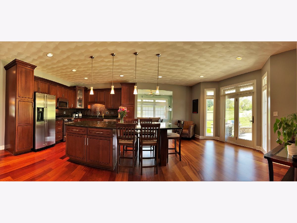
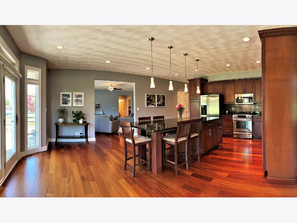
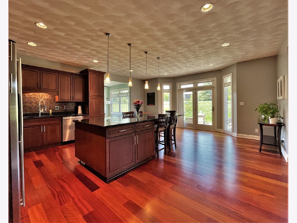
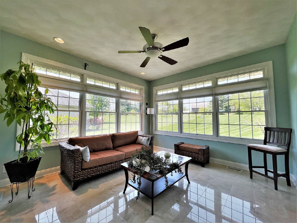
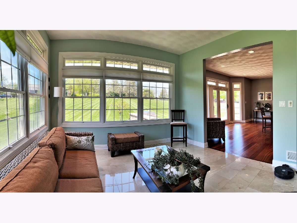
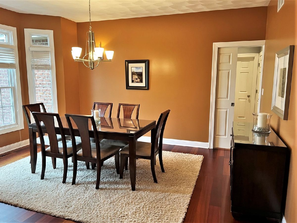
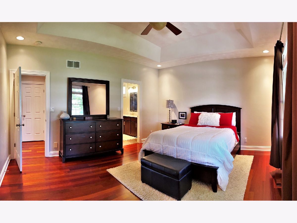
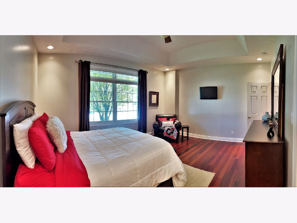
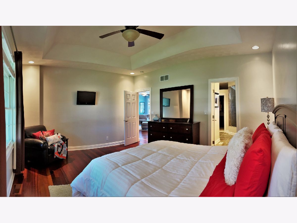
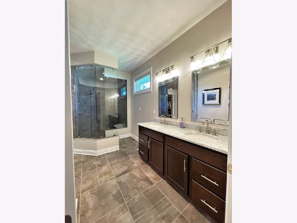
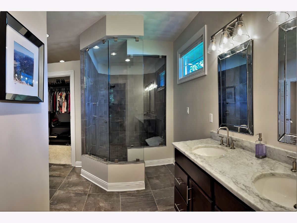
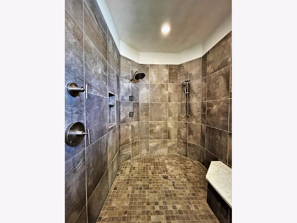
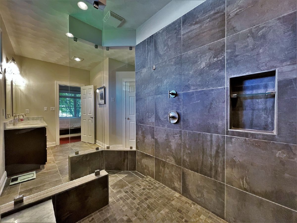
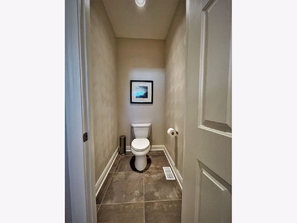
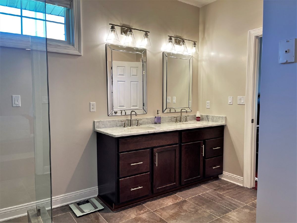
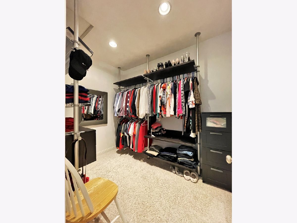
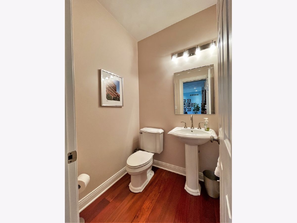
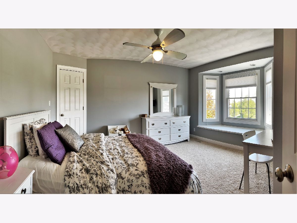
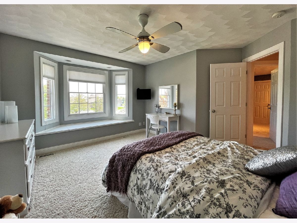
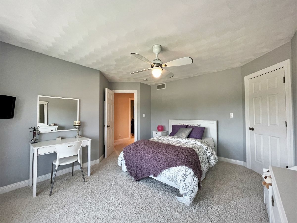
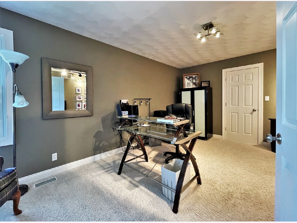
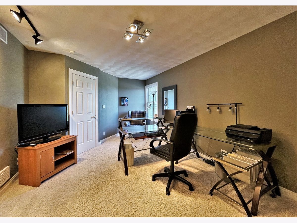
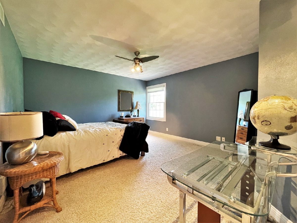
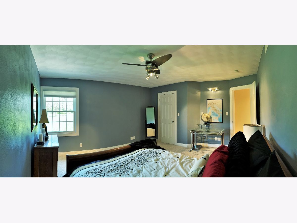
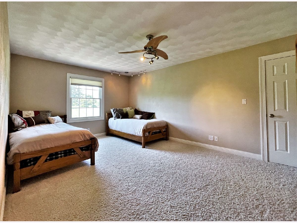
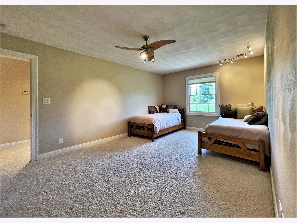
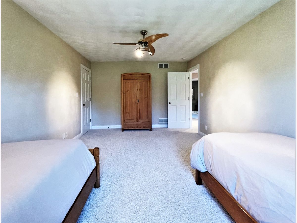
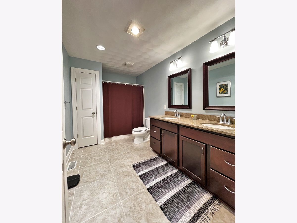
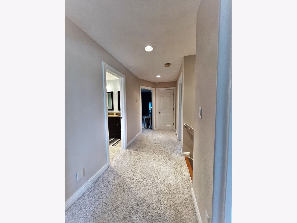
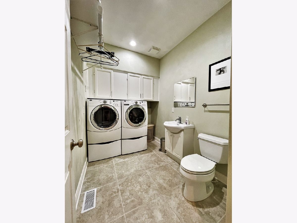
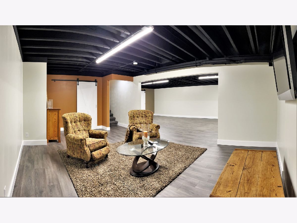
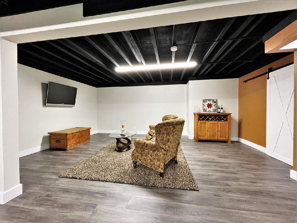
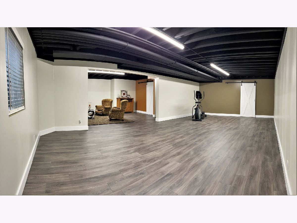
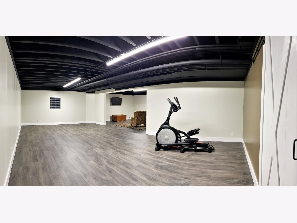
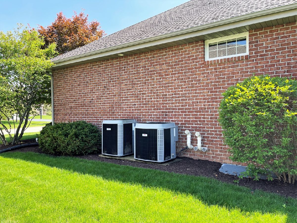
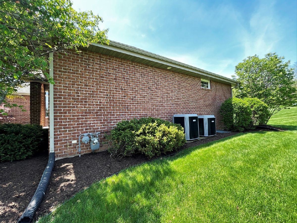
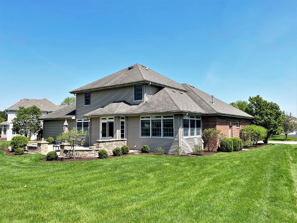
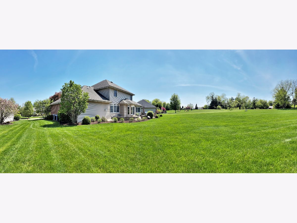
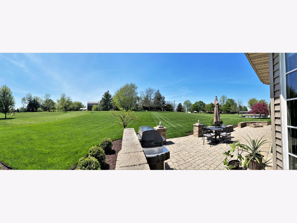
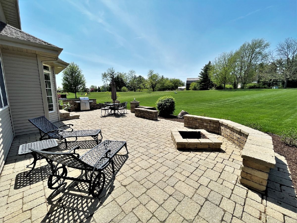
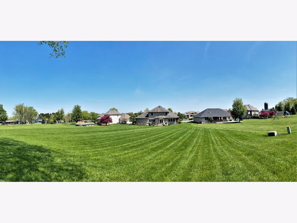
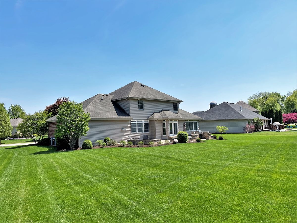
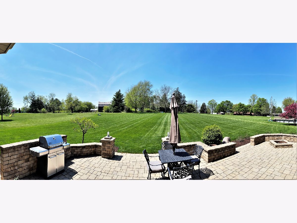
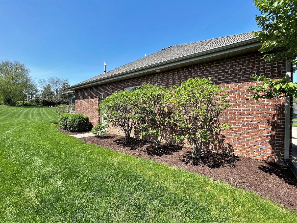
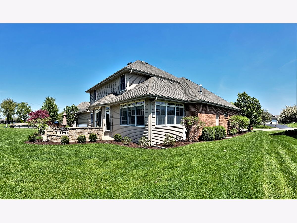
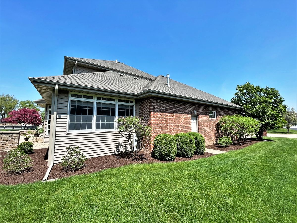
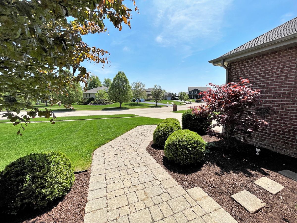
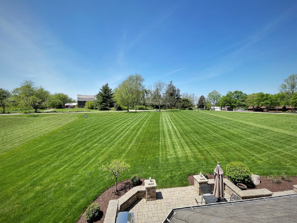
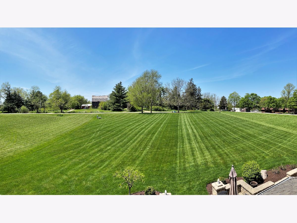
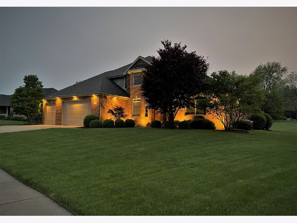
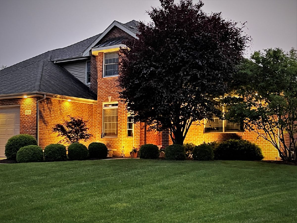
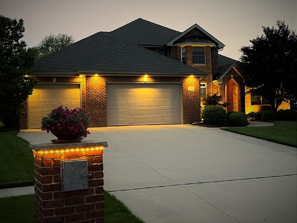
Room Specifics
Total Bedrooms: 5
Bedrooms Above Ground: 5
Bedrooms Below Ground: 0
Dimensions: —
Floor Type: —
Dimensions: —
Floor Type: —
Dimensions: —
Floor Type: —
Dimensions: —
Floor Type: —
Full Bathrooms: 4
Bathroom Amenities: —
Bathroom in Basement: 0
Rooms: —
Basement Description: Partially Finished,Bathroom Rough-In,Egress Window,Storage Space
Other Specifics
| 4 | |
| — | |
| Concrete | |
| — | |
| — | |
| 35947 | |
| — | |
| — | |
| — | |
| — | |
| Not in DB | |
| — | |
| — | |
| — | |
| — |
Tax History
| Year | Property Taxes |
|---|---|
| 2023 | $10,183 |
Contact Agent
Nearby Similar Homes
Nearby Sold Comparables
Contact Agent
Listing Provided By
Keller Williams Realty Signature

