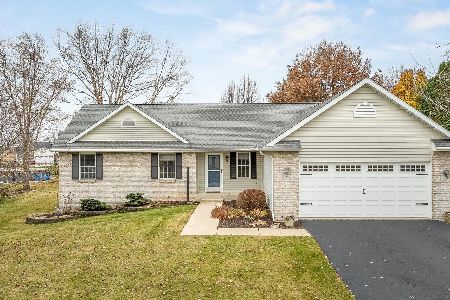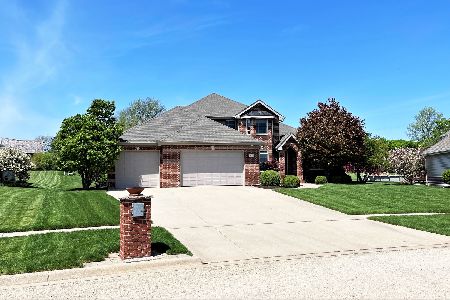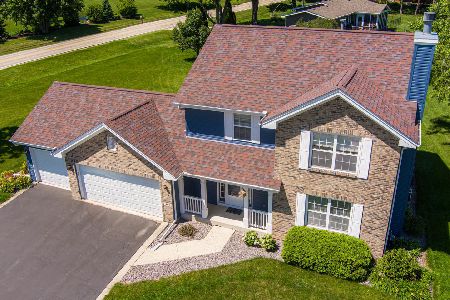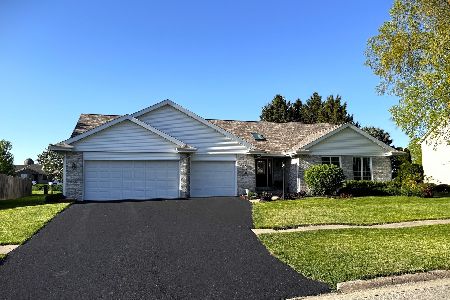809 Mitchell Drive, Winnebago, Illinois 61088
$198,000
|
Sold
|
|
| Status: | Closed |
| Sqft: | 2,640 |
| Cost/Sqft: | $76 |
| Beds: | 4 |
| Baths: | 3 |
| Year Built: | 2007 |
| Property Taxes: | $8,050 |
| Days On Market: | 2043 |
| Lot Size: | 0,39 |
Description
Brand NEW roof and siding 2020 add to all this great custom built home 4 bedroom 2.1 bath home with Brazilian cherry flooring on the main floor. White woodwork throughout. Nice kitchen, with cherry cabinets, island, and stainless steel appliances, opens to family room with fireplace. 4 spacious bedrooms up. Luxury master bath with Jacuzzi, walk-in closet. Landing well windows and window seat. Main floor laundry. Great spacious back yard. Property being sold as-is. This property may qualify for Seller Financing.
Property Specifics
| Single Family | |
| — | |
| — | |
| 2007 | |
| Full | |
| — | |
| No | |
| 0.39 |
| Winnebago | |
| — | |
| — / Not Applicable | |
| None | |
| Public | |
| Public Sewer | |
| 10749747 | |
| 1416202008 |
Property History
| DATE: | EVENT: | PRICE: | SOURCE: |
|---|---|---|---|
| 3 Aug, 2020 | Sold | $198,000 | MRED MLS |
| 1 Jul, 2020 | Under contract | $199,900 | MRED MLS |
| — | Last price change | $209,900 | MRED MLS |
| 16 Jun, 2020 | Listed for sale | $209,900 | MRED MLS |
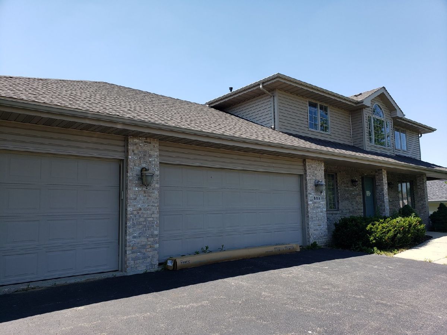
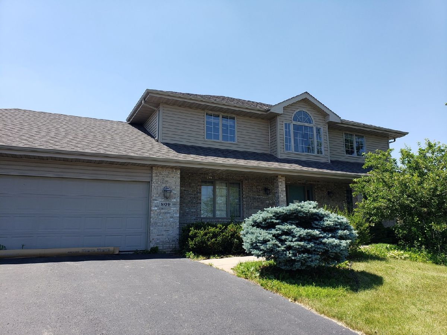
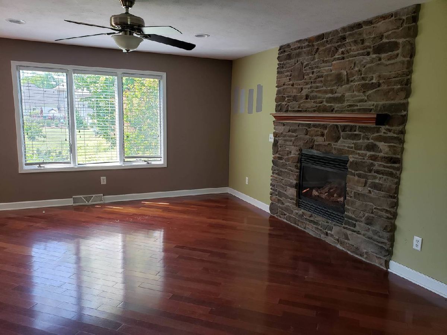
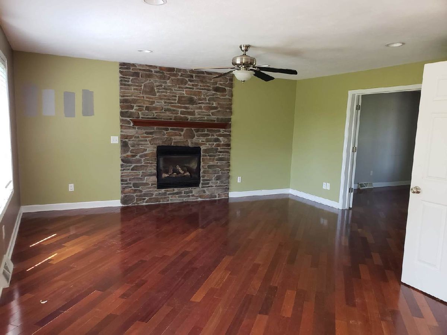
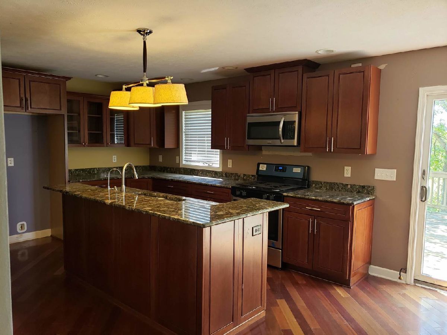
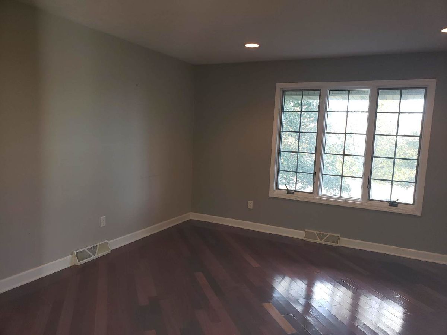
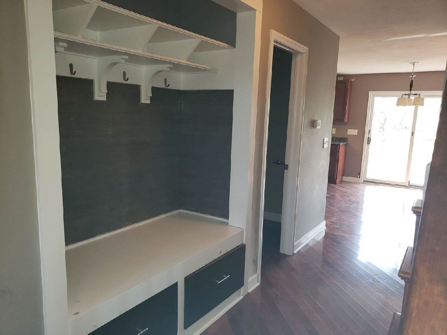
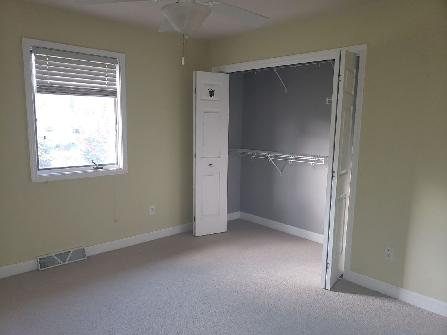
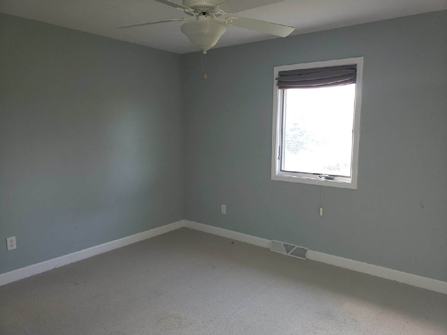
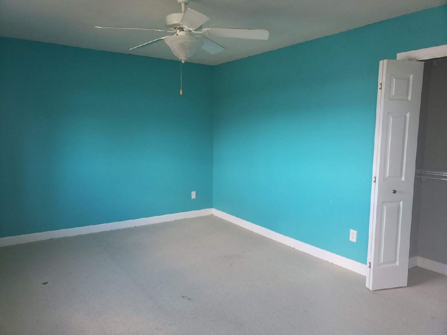
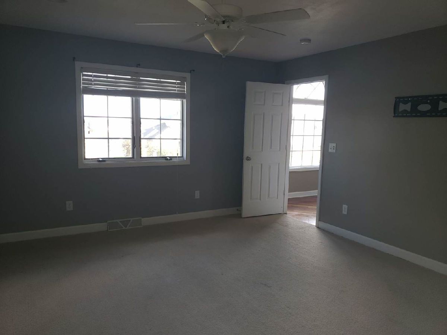
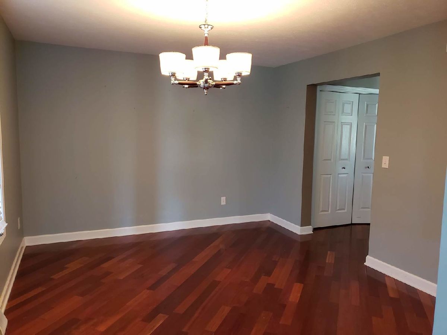
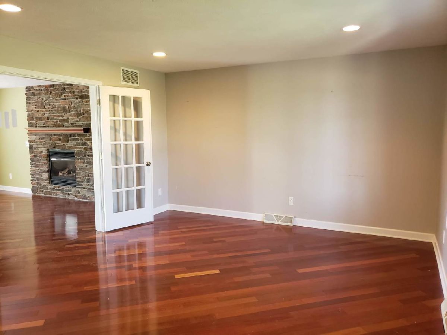
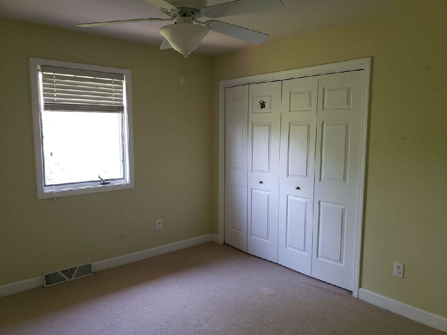
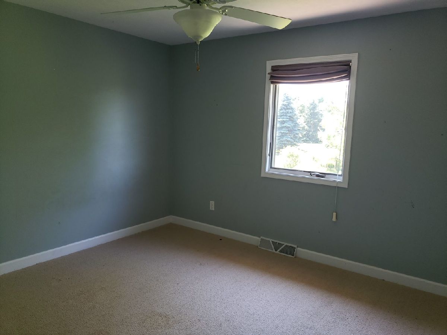
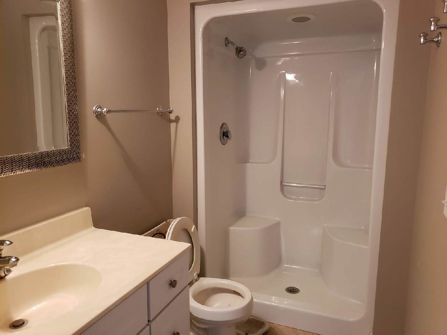
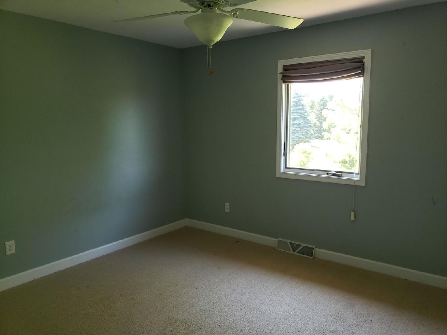
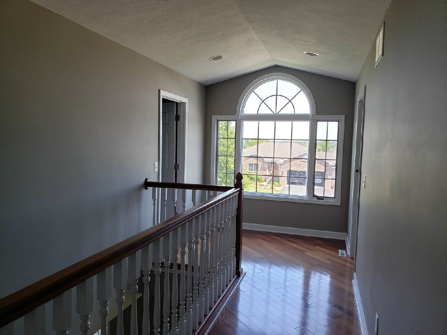
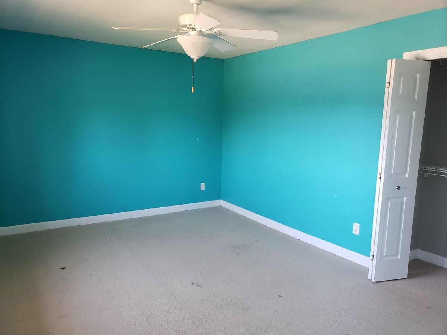
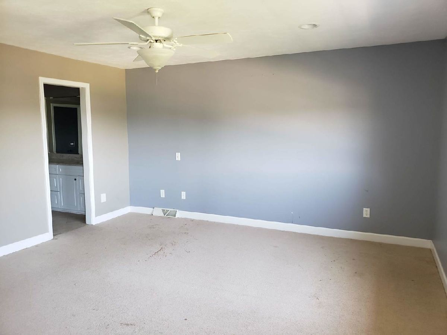
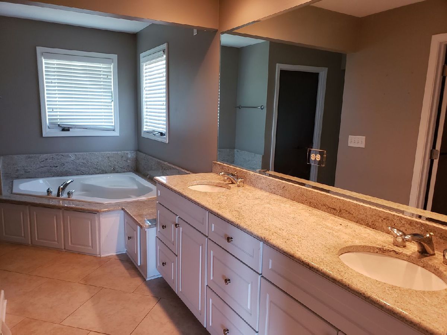
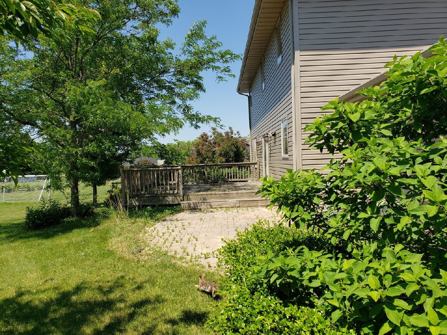
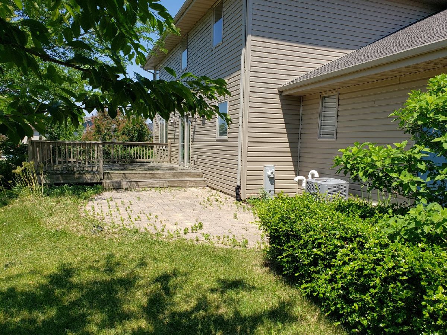
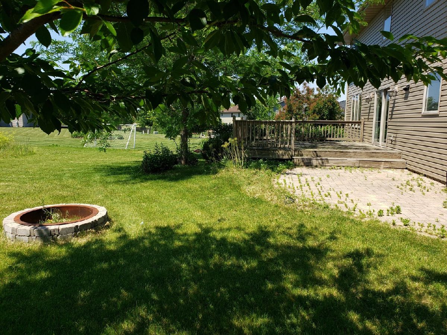
Room Specifics
Total Bedrooms: 4
Bedrooms Above Ground: 4
Bedrooms Below Ground: 0
Dimensions: —
Floor Type: —
Dimensions: —
Floor Type: —
Dimensions: —
Floor Type: —
Full Bathrooms: 3
Bathroom Amenities: —
Bathroom in Basement: 0
Rooms: No additional rooms
Basement Description: Unfinished
Other Specifics
| 3 | |
| Concrete Perimeter | |
| Asphalt | |
| — | |
| — | |
| 96X157X105X187 | |
| — | |
| Full | |
| — | |
| — | |
| Not in DB | |
| — | |
| — | |
| — | |
| — |
Tax History
| Year | Property Taxes |
|---|---|
| 2020 | $8,050 |
Contact Agent
Nearby Sold Comparables
Contact Agent
Listing Provided By
RE/MAX Classic

