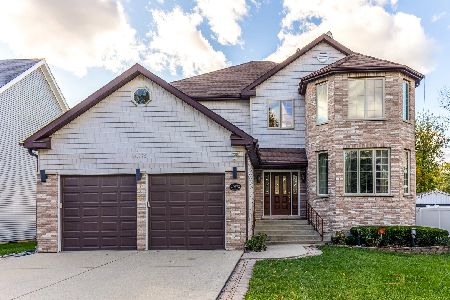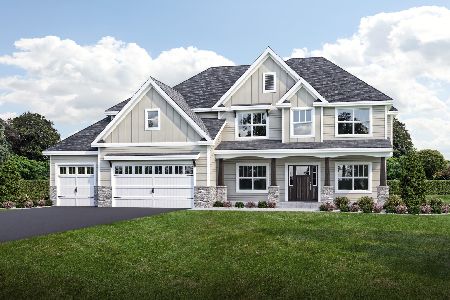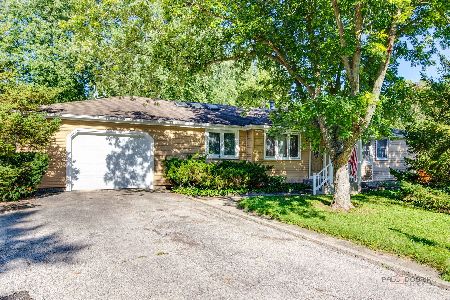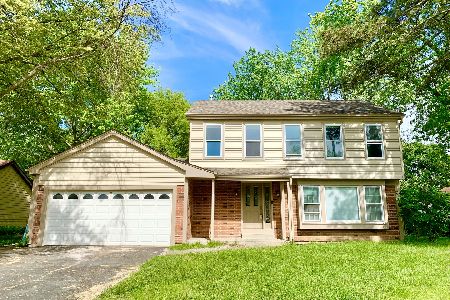706 Juneway Avenue, Deerfield, Illinois 60015
$370,000
|
Sold
|
|
| Status: | Closed |
| Sqft: | 1,332 |
| Cost/Sqft: | $278 |
| Beds: | 3 |
| Baths: | 2 |
| Year Built: | 1978 |
| Property Taxes: | $5,500 |
| Days On Market: | 1664 |
| Lot Size: | 0,22 |
Description
Freshly updated Brick & Frame Split-level is filled with natural light. Move-In Ready Condition! Located in desirable Stevenson High School District 125! Dark hardwood floors. Re-freshed Kitchen with quartz counters & new stainless appliances + cheery Breakfast room. Slider access to patio & leafy backyard from Living Room. Large Family Room has stone hearth fireplace & berber carpet. All Bedrooms have organized closets. 2nd Floor Bath with Jacuzzi & 2 vanities. All oak doors. Gracious foyer. Newer roof w/architectual shingles & Anderson windows. Attached 2.5 car garage has stair to attic for storage + car port for 3rd car or boat! House has SOLAR power. Fully fenced back yard with mature landscaping. Easy walk to Metra. This is it!
Property Specifics
| Single Family | |
| — | |
| Bi-Level,Ranch,Tudor | |
| 1978 | |
| Full | |
| — | |
| No | |
| 0.22 |
| Lake | |
| — | |
| 0 / Not Applicable | |
| None | |
| Public | |
| Public Sewer | |
| 11050103 | |
| 15341190140000 |
Nearby Schools
| NAME: | DISTRICT: | DISTANCE: | |
|---|---|---|---|
|
Grade School
Earl Pritchett School |
102 | — | |
|
Middle School
Aptakisic Junior High School |
102 | Not in DB | |
|
High School
Adlai E Stevenson High School |
125 | Not in DB | |
|
Alternate Elementary School
Meridian Middle School |
— | Not in DB | |
Property History
| DATE: | EVENT: | PRICE: | SOURCE: |
|---|---|---|---|
| 24 May, 2021 | Sold | $370,000 | MRED MLS |
| 16 Apr, 2021 | Under contract | $369,900 | MRED MLS |
| 11 Apr, 2021 | Listed for sale | $369,900 | MRED MLS |
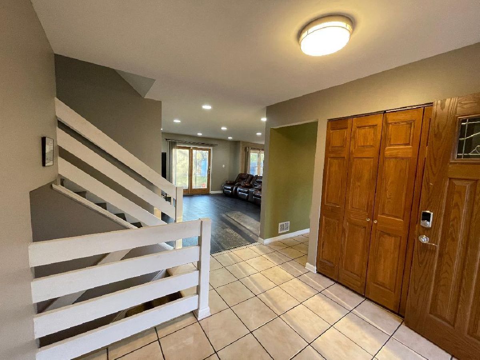
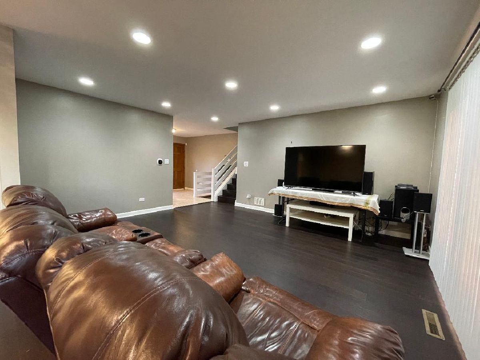
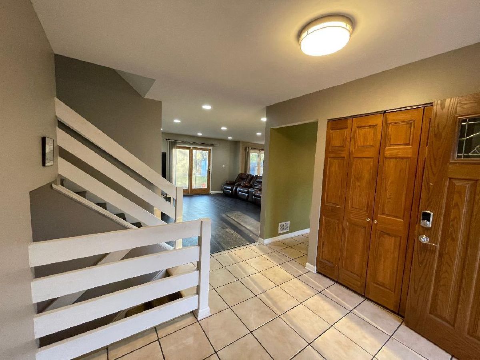
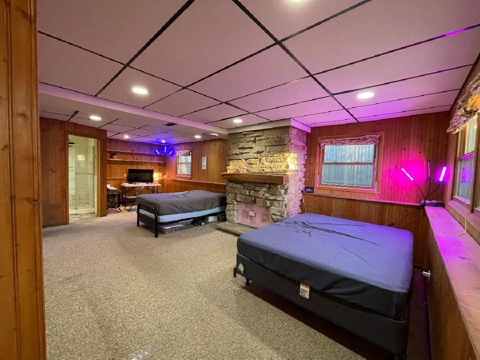
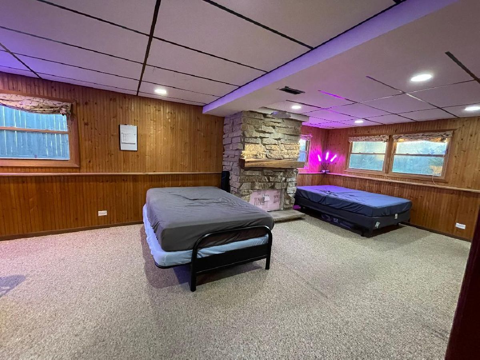
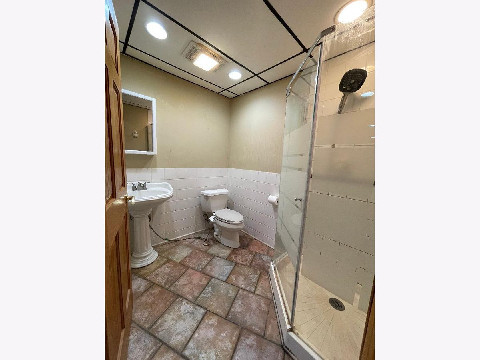
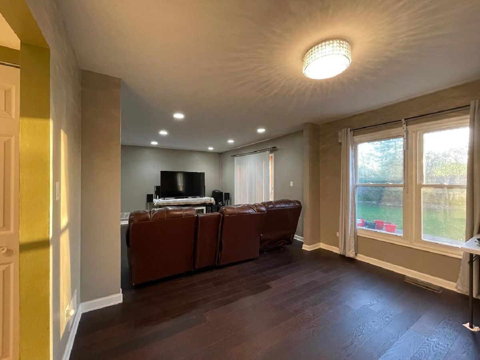
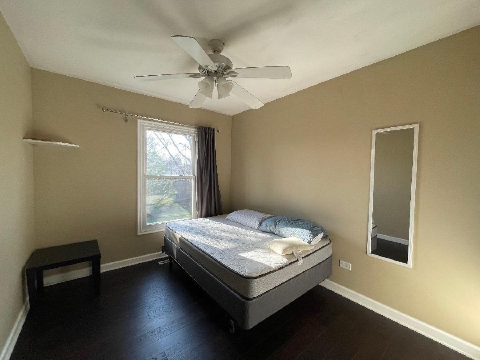
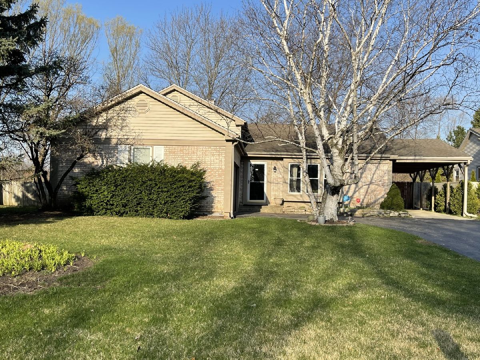
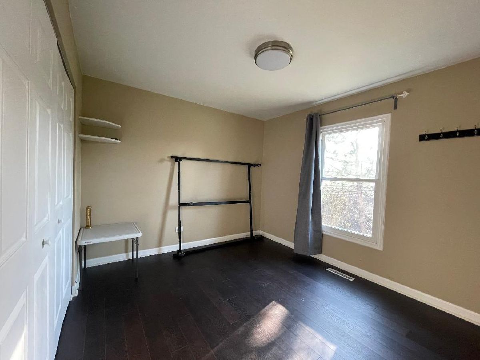
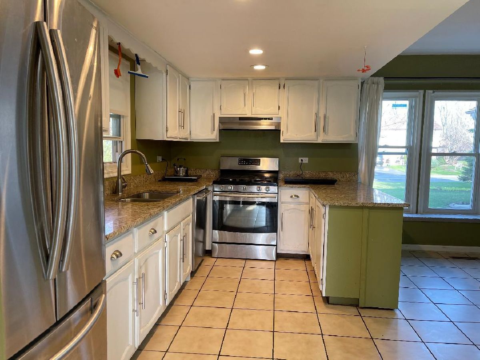
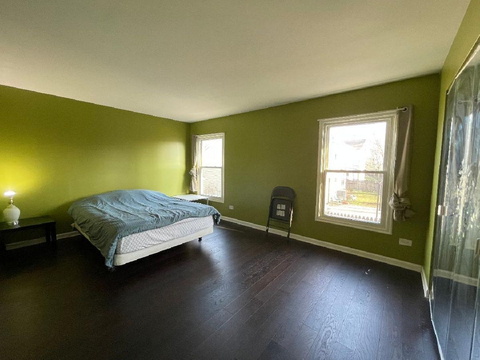
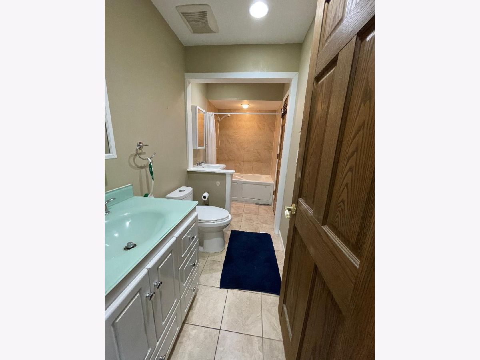
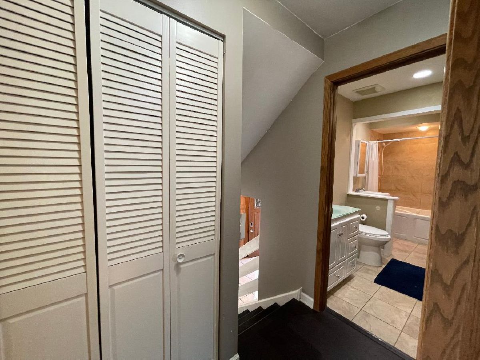
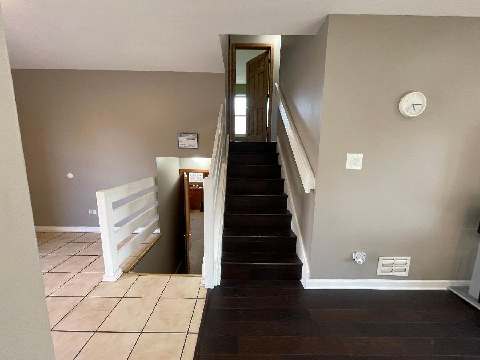
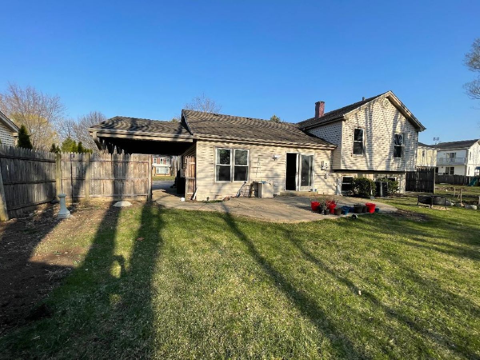
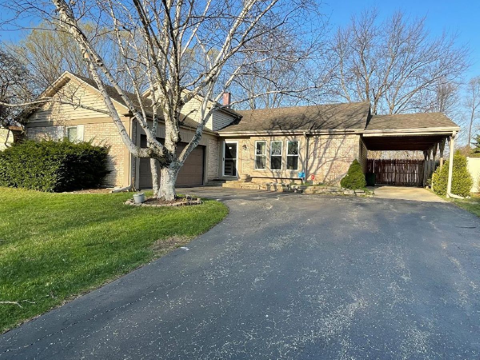
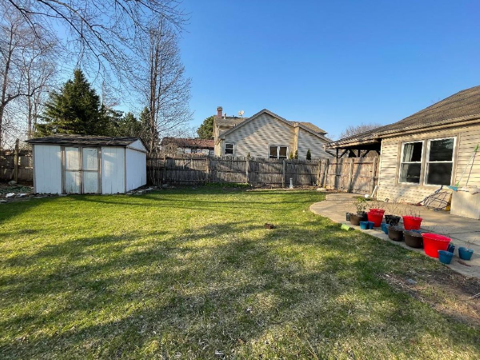
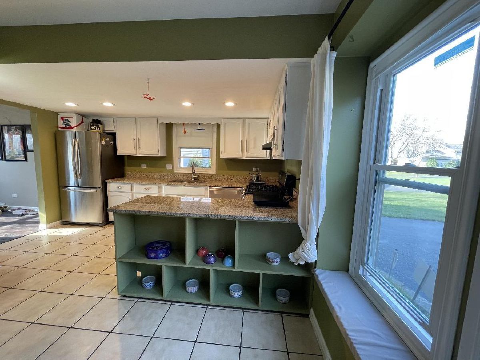
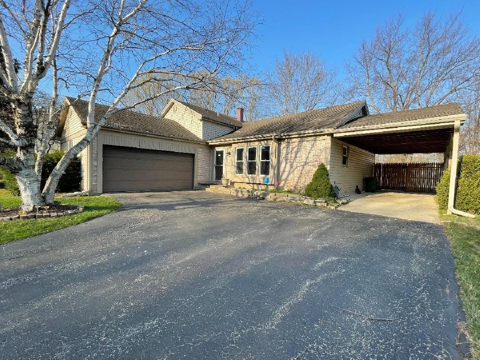
Room Specifics
Total Bedrooms: 3
Bedrooms Above Ground: 3
Bedrooms Below Ground: 0
Dimensions: —
Floor Type: Hardwood
Dimensions: —
Floor Type: Hardwood
Full Bathrooms: 2
Bathroom Amenities: Whirlpool
Bathroom in Basement: 1
Rooms: Breakfast Room,Foyer
Basement Description: Finished
Other Specifics
| 2 | |
| Concrete Perimeter | |
| Asphalt | |
| — | |
| — | |
| 132X76 | |
| — | |
| Full | |
| Wood Laminate Floors | |
| Range, Dishwasher, Refrigerator, Freezer, Washer, Stainless Steel Appliance(s) | |
| Not in DB | |
| — | |
| — | |
| — | |
| Wood Burning |
Tax History
| Year | Property Taxes |
|---|---|
| 2021 | $5,500 |
Contact Agent
Nearby Similar Homes
Nearby Sold Comparables
Contact Agent
Listing Provided By
RE/MAX Destiny

