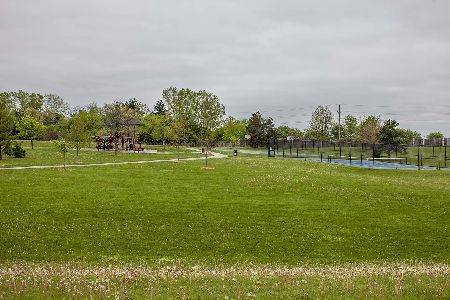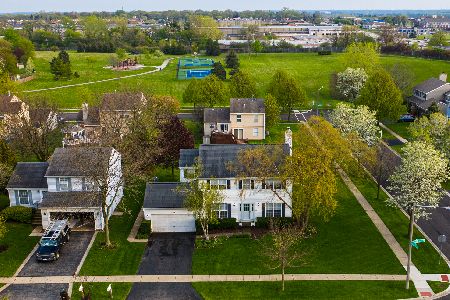706 Juniper Lane, Crystal Lake, Illinois 60014
$213,000
|
Sold
|
|
| Status: | Closed |
| Sqft: | 1,580 |
| Cost/Sqft: | $138 |
| Beds: | 3 |
| Baths: | 2 |
| Year Built: | 1990 |
| Property Taxes: | $5,558 |
| Days On Market: | 2714 |
| Lot Size: | 0,20 |
Description
Lots of brand new here in 2018! Ready for you to just move in and relax, the Holidays are right around the corner! New carpet throughout, life proof flooring, garage door, front and storm door, shutters, kitchen back splash, stove, microwave, washer, dryer, bathroom vanities, ceramic floor in powder room! For your peace of mind, furnace 2017, compressor/blower for AC 2018, hot water heater 2018! You will love how conveniently located this home is to shopping, schools, and Feinburg Park right across the street! Commute downtown? No problem, Pingree Metra Station closeby! Great backyard with huge deck and gazebo! Master bedroom with double door entry features huge walk in closet! Family room with wood burning fireplace is open to the kitchen for entertaining made easy! Quick close possible! You won't be disappointed!
Property Specifics
| Single Family | |
| — | |
| — | |
| 1990 | |
| None | |
| — | |
| No | |
| 0.2 |
| Mc Henry | |
| Greenbrier Park | |
| 0 / Not Applicable | |
| None | |
| Public | |
| Public Sewer | |
| 10080068 | |
| 1903155012 |
Nearby Schools
| NAME: | DISTRICT: | DISTANCE: | |
|---|---|---|---|
|
Grade School
Coventry Elementary School |
47 | — | |
|
Middle School
Hannah Beardsley Middle School |
47 | Not in DB | |
|
High School
Crystal Lake Central High School |
155 | Not in DB | |
Property History
| DATE: | EVENT: | PRICE: | SOURCE: |
|---|---|---|---|
| 16 Sep, 2011 | Sold | $165,000 | MRED MLS |
| 22 Jul, 2011 | Under contract | $179,000 | MRED MLS |
| 25 Feb, 2011 | Listed for sale | $179,000 | MRED MLS |
| 27 Dec, 2018 | Sold | $213,000 | MRED MLS |
| 15 Nov, 2018 | Under contract | $218,000 | MRED MLS |
| — | Last price change | $220,000 | MRED MLS |
| 12 Sep, 2018 | Listed for sale | $225,000 | MRED MLS |
Room Specifics
Total Bedrooms: 3
Bedrooms Above Ground: 3
Bedrooms Below Ground: 0
Dimensions: —
Floor Type: Carpet
Dimensions: —
Floor Type: Carpet
Full Bathrooms: 2
Bathroom Amenities: —
Bathroom in Basement: 0
Rooms: Breakfast Room,Walk In Closet,Deck
Basement Description: None
Other Specifics
| 2 | |
| Concrete Perimeter | |
| Asphalt | |
| Deck | |
| Park Adjacent | |
| 72 X 125 | |
| — | |
| Full | |
| First Floor Laundry | |
| Range, Microwave, Dishwasher, Refrigerator, Washer, Dryer, Disposal | |
| Not in DB | |
| Tennis Courts, Sidewalks, Street Lights, Street Paved | |
| — | |
| — | |
| Wood Burning, Gas Starter |
Tax History
| Year | Property Taxes |
|---|---|
| 2011 | $5,101 |
| 2018 | $5,558 |
Contact Agent
Nearby Similar Homes
Nearby Sold Comparables
Contact Agent
Listing Provided By
RE/MAX Unlimited Northwest









