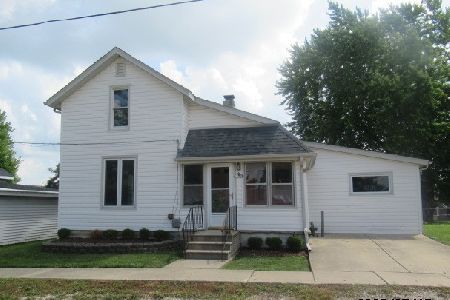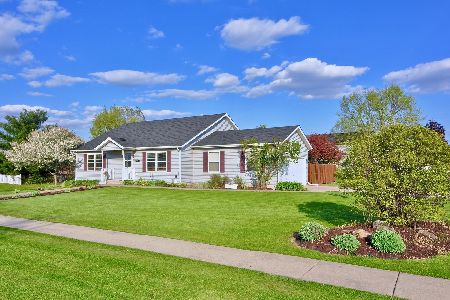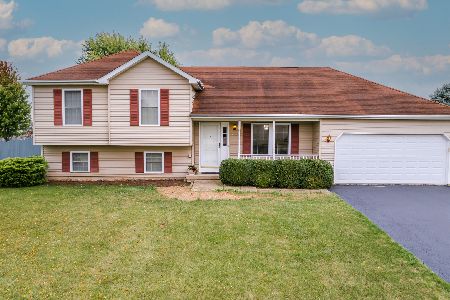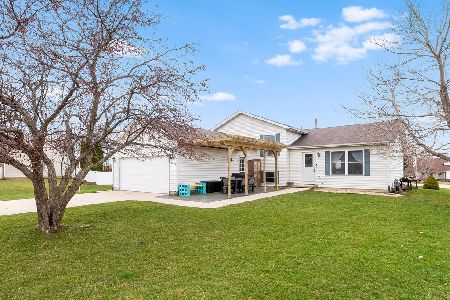706 Linda Lane, Kingston, Illinois 60145
$186,000
|
Sold
|
|
| Status: | Closed |
| Sqft: | 1,912 |
| Cost/Sqft: | $98 |
| Beds: | 3 |
| Baths: | 3 |
| Year Built: | 2000 |
| Property Taxes: | $4,796 |
| Days On Market: | 2604 |
| Lot Size: | 0,40 |
Description
Stunning updated home with original owners! Sit outside the large cement porch and watch the stars! Newer bamboo flooring (2015) throughout main floor, lower level, stairs and hallways. Updated baths .Stainless kitchen (inc convection oven) with great counter space and a window over sink to view amazing backyard landscape, inc seating wall, fenced yard ( with 2 exit gates) and large shed. Large attached 2 car garage w extra depth; 20' wide X 30' deep w cement driveway. Newer Fiberglass front door w oval glass. This home features a reverse osmosis system, newer carpet in all 3 bedrooms, 200 amp electric service ,office in the lower level and newer windows in almost all the rooms. Crown mouldings in master bedroom and one other bedroom. Master bath has marble top and subway tile! New windows to be installed in Master bedroom & Living room on Aug 28th. Don't wait, this one will be gone soon!
Property Specifics
| Single Family | |
| — | |
| Tri-Level | |
| 2000 | |
| Partial | |
| — | |
| No | |
| 0.4 |
| De Kalb | |
| Windhaven | |
| 0 / Not Applicable | |
| None | |
| Public | |
| Public Sewer | |
| 10028275 | |
| 0227202009 |
Nearby Schools
| NAME: | DISTRICT: | DISTANCE: | |
|---|---|---|---|
|
Grade School
Kingston Elementary School |
424 | — | |
|
Middle School
Genoa-kingston Middle School |
424 | Not in DB | |
|
High School
Genoa-kingston High School |
424 | Not in DB | |
Property History
| DATE: | EVENT: | PRICE: | SOURCE: |
|---|---|---|---|
| 7 Sep, 2018 | Sold | $186,000 | MRED MLS |
| 27 Jul, 2018 | Under contract | $186,900 | MRED MLS |
| 24 Jul, 2018 | Listed for sale | $186,900 | MRED MLS |
Room Specifics
Total Bedrooms: 3
Bedrooms Above Ground: 3
Bedrooms Below Ground: 0
Dimensions: —
Floor Type: Carpet
Dimensions: —
Floor Type: Carpet
Full Bathrooms: 3
Bathroom Amenities: No Tub
Bathroom in Basement: 1
Rooms: Office
Basement Description: Finished
Other Specifics
| 2 | |
| Concrete Perimeter | |
| Concrete | |
| Porch, Brick Paver Patio | |
| Fenced Yard,Irregular Lot | |
| 95 X 100 X 134 X 171 | |
| — | |
| Full | |
| Vaulted/Cathedral Ceilings, Hardwood Floors | |
| Range, Dishwasher, Refrigerator, Washer, Dryer, Stainless Steel Appliance(s) | |
| Not in DB | |
| Sidewalks, Street Paved | |
| — | |
| — | |
| — |
Tax History
| Year | Property Taxes |
|---|---|
| 2018 | $4,796 |
Contact Agent
Nearby Similar Homes
Nearby Sold Comparables
Contact Agent
Listing Provided By
3 Roses Realty








