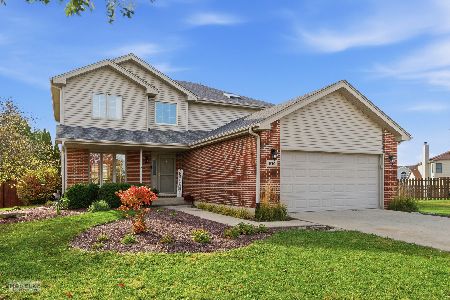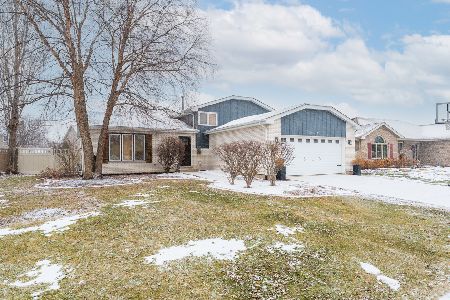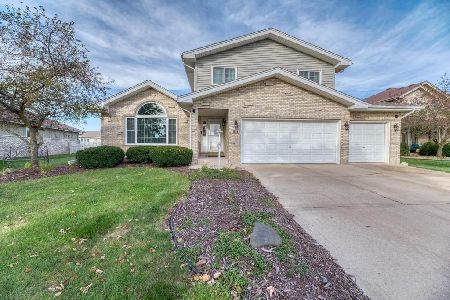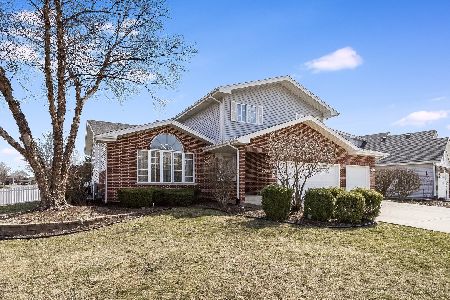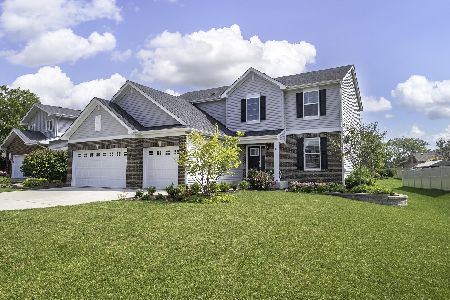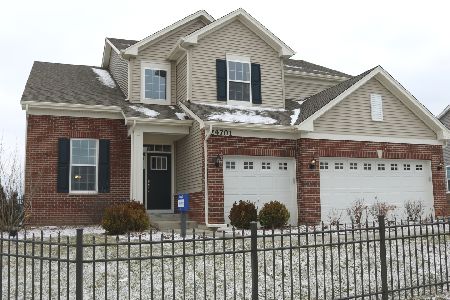706 Long Ridge Trail, Minooka, Illinois 60447
$284,610
|
Sold
|
|
| Status: | Closed |
| Sqft: | 2,576 |
| Cost/Sqft: | $110 |
| Beds: | 4 |
| Baths: | 3 |
| Year Built: | 2019 |
| Property Taxes: | $0 |
| Days On Market: | 2338 |
| Lot Size: | 0,24 |
Description
REDUCED over 30K for immediate delivery. Move in to a floor plan unlike you have ever seen. In established, popular INDIAN RIDGE with Minooka Grade and High Schools. The entry offers a beautiful welcome with a two-story foyer along an open living and dining room. The impressively large kitchen includes a breakfast dining area, quartz counter tops and large island, tall custom cabinetry and wood like flooring. The kitchen overlooks the over-sized family room, which is among the most loved features of the Kensington. Private master suite with walk in closet, decor ceiling, spa bath with separate shower & soaking tub. Additional 3 large bedrooms and second full bath located on the second level. Full basement, upgraded lighting, & prairie style banister all included. Brick/vinyl maintenance free exterior. Buy new with energy efficient features not found elsewhere and builder warranty! Homesite #168. Photos are of similar "Kensington" home.
Property Specifics
| Single Family | |
| — | |
| Tri-Level | |
| 2019 | |
| Full | |
| KENSINGTON B | |
| No | |
| 0.24 |
| Grundy | |
| Indian Ridge | |
| 30 / Monthly | |
| — | |
| Public | |
| Public Sewer | |
| 10496056 | |
| 0311252023 |
Nearby Schools
| NAME: | DISTRICT: | DISTANCE: | |
|---|---|---|---|
|
Grade School
Minooka Elementary School |
201 | — | |
|
Middle School
Minooka Junior High School |
201 | Not in DB | |
|
High School
Minooka Community High School |
111 | Not in DB | |
Property History
| DATE: | EVENT: | PRICE: | SOURCE: |
|---|---|---|---|
| 25 Nov, 2019 | Sold | $284,610 | MRED MLS |
| 13 Oct, 2019 | Under contract | $284,610 | MRED MLS |
| — | Last price change | $287,110 | MRED MLS |
| 24 Aug, 2019 | Listed for sale | $297,110 | MRED MLS |
Room Specifics
Total Bedrooms: 4
Bedrooms Above Ground: 4
Bedrooms Below Ground: 0
Dimensions: —
Floor Type: Carpet
Dimensions: —
Floor Type: Carpet
Dimensions: —
Floor Type: Carpet
Full Bathrooms: 3
Bathroom Amenities: Separate Shower,Soaking Tub
Bathroom in Basement: 0
Rooms: Eating Area,Foyer
Basement Description: Unfinished
Other Specifics
| 2 | |
| — | |
| Concrete | |
| Storms/Screens | |
| — | |
| 70X130 | |
| — | |
| Full | |
| Vaulted/Cathedral Ceilings, Wood Laminate Floors, Walk-In Closet(s) | |
| Double Oven, Microwave, Dishwasher, Refrigerator, Disposal, Stainless Steel Appliance(s) | |
| Not in DB | |
| Sidewalks, Street Lights, Street Paved | |
| — | |
| — | |
| — |
Tax History
| Year | Property Taxes |
|---|
Contact Agent
Nearby Similar Homes
Nearby Sold Comparables
Contact Agent
Listing Provided By
Coldwell Banker The Real Estate Group

