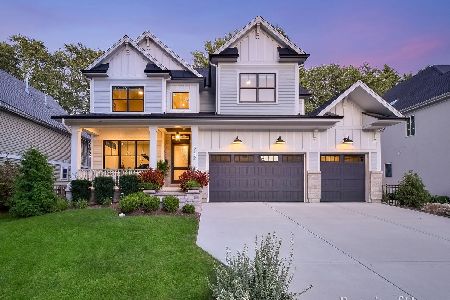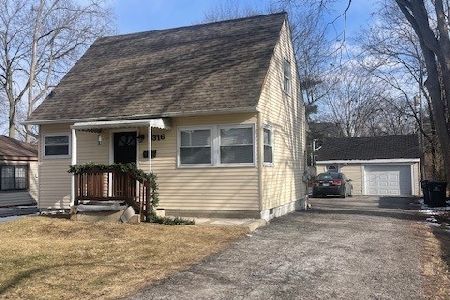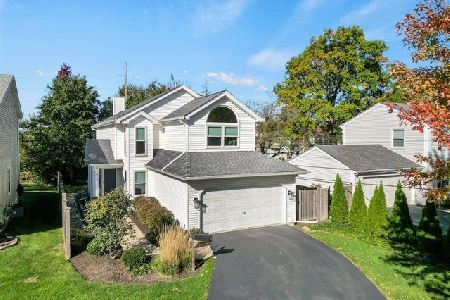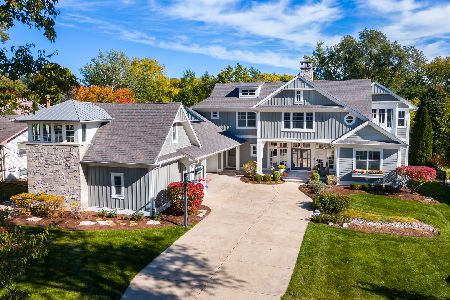706 Loomis Street, Naperville, Illinois 60563
$1,057,500
|
Sold
|
|
| Status: | Closed |
| Sqft: | 5,344 |
| Cost/Sqft: | $215 |
| Beds: | 6 |
| Baths: | 6 |
| Year Built: | 2005 |
| Property Taxes: | $11,815 |
| Days On Market: | 6297 |
| Lot Size: | 0,00 |
Description
Absolutely gorgeous Speermark Builders home features superb quality! 3 levels of luxury living! Dramatic 2 story foyer, gracious staircase, incredible millwork! 6 BR, 5 1/2 BTH! 5344 SQ FT+1390 in bsmt! Amazing gourmet kitchen, FR w/stunning palladian windows, sun rm, lux. master w/2 sided FP, sit.rm, balcony & private luxury bath. 3 separate FPs, 4 car garage! Walk 2 town & train! Huge yard-172 FT deep! Must see!
Property Specifics
| Single Family | |
| — | |
| Traditional | |
| 2005 | |
| Full | |
| — | |
| No | |
| — |
| Du Page | |
| — | |
| 0 / Not Applicable | |
| None | |
| Lake Michigan | |
| Public Sewer, Sewer-Storm | |
| 06991474 | |
| 0818119005 |
Nearby Schools
| NAME: | DISTRICT: | DISTANCE: | |
|---|---|---|---|
|
Grade School
Ellsworth Elementary School |
203 | — | |
|
Middle School
Washington Junior High School |
203 | Not in DB | |
|
High School
Naperville North High School |
203 | Not in DB | |
Property History
| DATE: | EVENT: | PRICE: | SOURCE: |
|---|---|---|---|
| 24 Jul, 2007 | Sold | $1,300,000 | MRED MLS |
| 19 Jun, 2007 | Under contract | $1,449,000 | MRED MLS |
| — | Last price change | $1,499,900 | MRED MLS |
| 26 Sep, 2006 | Listed for sale | $1,499,900 | MRED MLS |
| 9 Mar, 2009 | Sold | $1,057,500 | MRED MLS |
| 12 Feb, 2009 | Under contract | $1,148,000 | MRED MLS |
| — | Last price change | $1,299,000 | MRED MLS |
| 11 Aug, 2008 | Listed for sale | $1,329,000 | MRED MLS |
| 7 Sep, 2012 | Sold | $1,050,000 | MRED MLS |
| 13 Jul, 2012 | Under contract | $1,099,000 | MRED MLS |
| 7 Jun, 2012 | Listed for sale | $1,099,000 | MRED MLS |
| 3 Jun, 2025 | Under contract | $1,895,000 | MRED MLS |
| 21 May, 2025 | Listed for sale | $1,895,000 | MRED MLS |
Room Specifics
Total Bedrooms: 6
Bedrooms Above Ground: 6
Bedrooms Below Ground: 0
Dimensions: —
Floor Type: Carpet
Dimensions: —
Floor Type: Carpet
Dimensions: —
Floor Type: Carpet
Dimensions: —
Floor Type: —
Dimensions: —
Floor Type: —
Full Bathrooms: 6
Bathroom Amenities: Whirlpool,Separate Shower,Double Sink
Bathroom in Basement: 0
Rooms: Bedroom 5,Bedroom 6,Breakfast Room,Den,Enclosed Balcony,Enclosed Porch,Exercise Room,Gallery,Recreation Room,Sitting Room,Utility Room-1st Floor
Basement Description: Unfinished,Exterior Access
Other Specifics
| 4 | |
| Concrete Perimeter | |
| Brick | |
| Balcony, Deck, Patio | |
| Landscaped,Wooded | |
| 65X172 | |
| Full,Unfinished | |
| Full | |
| Skylight(s), In-Law Arrangement | |
| Double Oven, Range, Microwave, Dishwasher, Refrigerator, Disposal | |
| Not in DB | |
| Sidewalks, Street Lights, Street Paved | |
| — | |
| — | |
| Double Sided, Gas Starter |
Tax History
| Year | Property Taxes |
|---|---|
| 2009 | $11,815 |
| 2012 | $23,471 |
Contact Agent
Nearby Similar Homes
Nearby Sold Comparables
Contact Agent
Listing Provided By
Berkshire Hathaway HomeServices Elite Realtors









