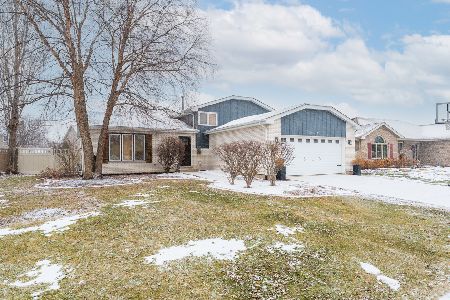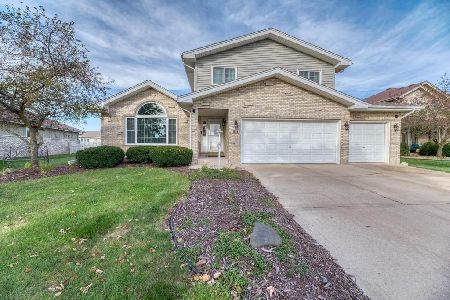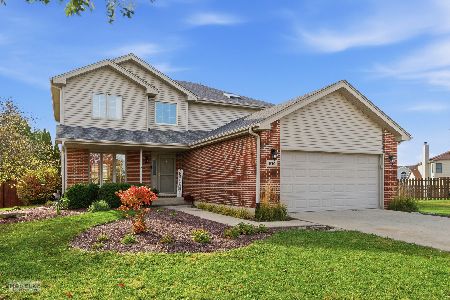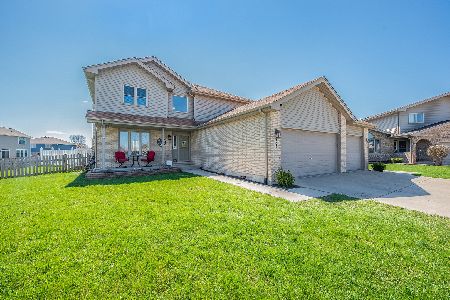706 Overlook Court, Minooka, Illinois 60447
$330,000
|
Sold
|
|
| Status: | Closed |
| Sqft: | 2,282 |
| Cost/Sqft: | $135 |
| Beds: | 4 |
| Baths: | 3 |
| Year Built: | 2019 |
| Property Taxes: | $0 |
| Days On Market: | 1660 |
| Lot Size: | 0,20 |
Description
Four Bedroom, New Construction Two Story Home on A Cul-de-Sac in the very desirable Indian Ridge Community! Ideal Floor Plan for Today's Lifestyle feat. First Floor Office, Mudroom, Second Floor Laundry and Stunning Great Room w/ Tons of Natural Light! Kitchen boasting Top of the Line Finishes w/ Quartz Counters, Subway Tile Backsplash, Stainless Steel Appliances, Large Island, 42" White Cabinetry, Pantry, and Eat-in Area w/ Glass Sliding Doors leading out to Fenced-in Backyard! Brand New, Stamped Concrete Patio, Large Lush Lot w/ Privacy Fence, lots of play space and 7X7 Shed. Family Room feat. Fireplace Wall, leading into Private Office w/ French Doors. Second Level has 4 nice sized Bedrooms & Laundry Room. Master Suite boasts Walk-in Closet, Board & Batten Bedroom Wall, Spa Master Bath with Ceramic Walk in Shower & Comfort Height Double Sink Quartz Vanity! Two Bedrooms Featuring new Designer Paint and Shiplap Walls. Maintenance free Brick & Vinyl Siding exterior. Energy efficient features & extensive builder warranty. Smart Home Includes Honeywell Therm, Ruckus Router/Wifi Ceiling Mounts, Schlage Front Door Lock, Lutron Light Switches & Ring Doorbell. CLOSE TO I-80 AND I-55, DOWNTOWN MINOOKA DINING/SHOPS, & PARKS/TRAILS. All acclaimed Minooka schools.
Property Specifics
| Single Family | |
| — | |
| — | |
| 2019 | |
| Full | |
| VICTORIA | |
| No | |
| 0.2 |
| Grundy | |
| Indian Ridge | |
| 0 / Not Applicable | |
| None | |
| Public | |
| Public Sewer | |
| 11143918 | |
| 0311276008 |
Nearby Schools
| NAME: | DISTRICT: | DISTANCE: | |
|---|---|---|---|
|
Grade School
Minooka Elementary School |
201 | — | |
|
Middle School
Minooka Junior High School |
201 | Not in DB | |
|
High School
Minooka Community High School |
111 | Not in DB | |
Property History
| DATE: | EVENT: | PRICE: | SOURCE: |
|---|---|---|---|
| 17 Jan, 2020 | Sold | $275,000 | MRED MLS |
| 19 Dec, 2019 | Under contract | $284,860 | MRED MLS |
| — | Last price change | $289,860 | MRED MLS |
| 19 Sep, 2019 | Listed for sale | $300,565 | MRED MLS |
| 13 Aug, 2021 | Sold | $330,000 | MRED MLS |
| 6 Jul, 2021 | Under contract | $309,000 | MRED MLS |
| 2 Jul, 2021 | Listed for sale | $309,000 | MRED MLS |
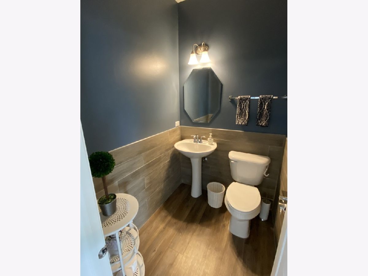
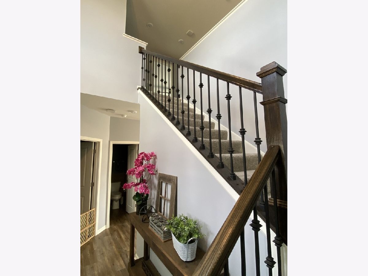
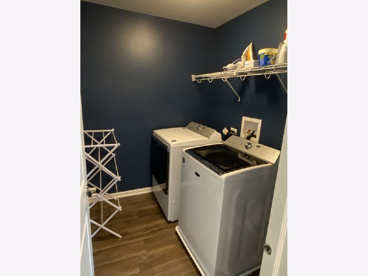
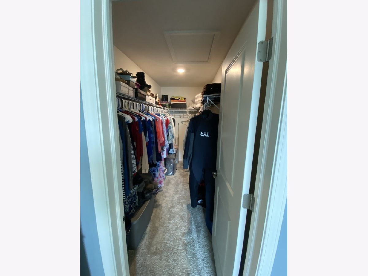
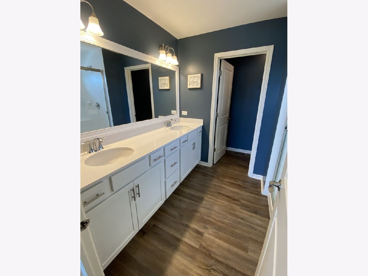
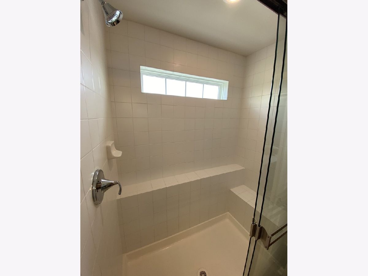
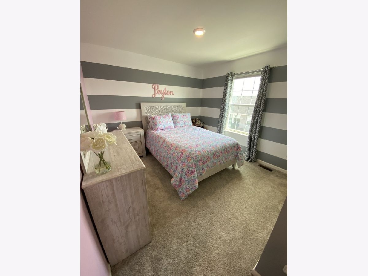
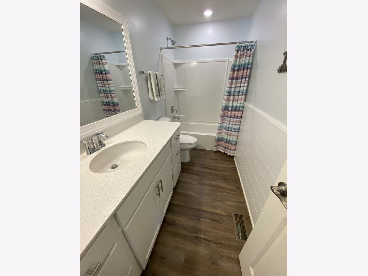
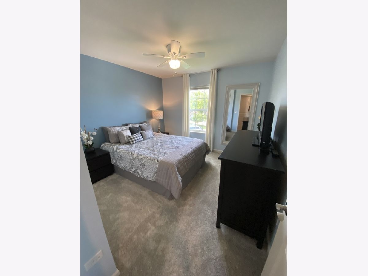
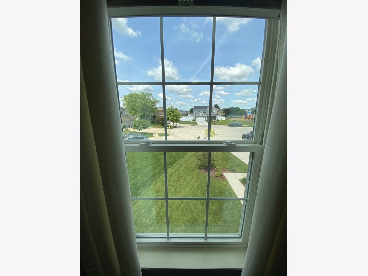
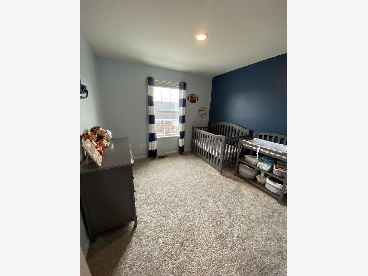
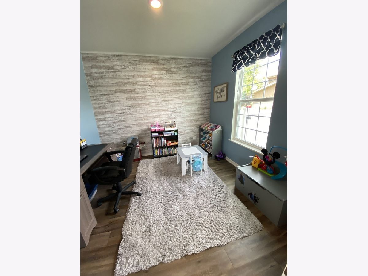
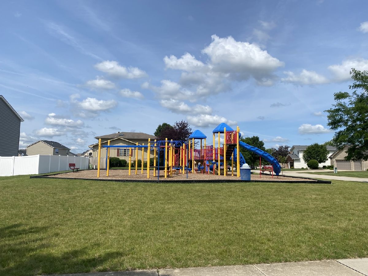
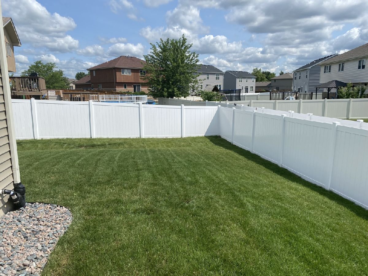
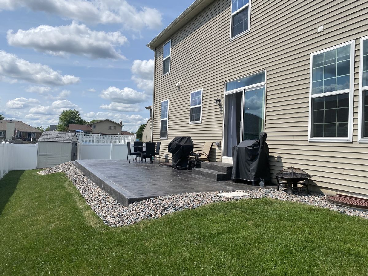
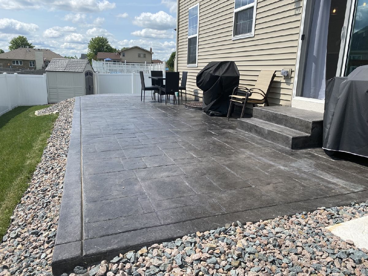
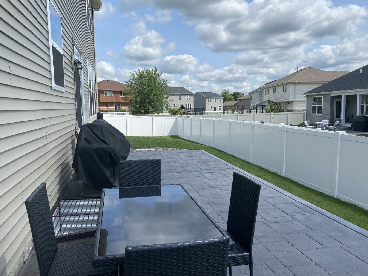
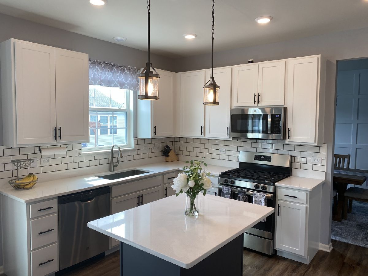
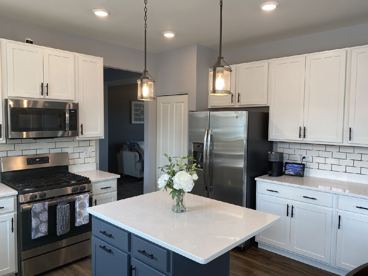
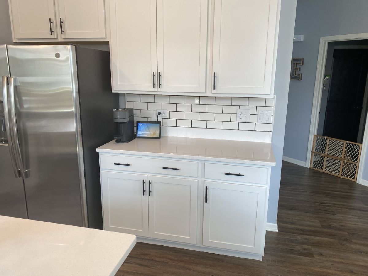
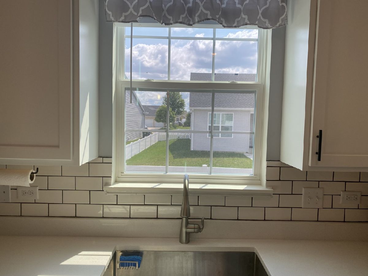
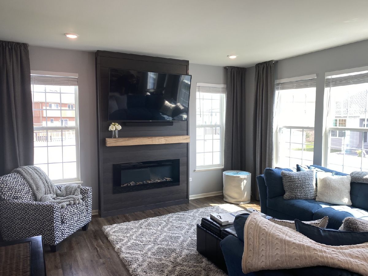
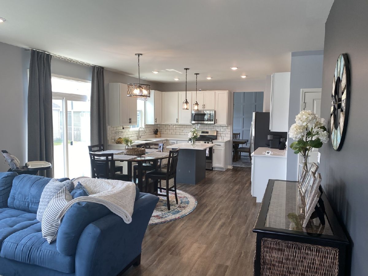
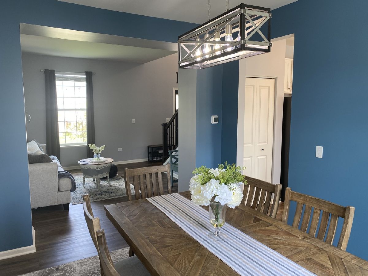
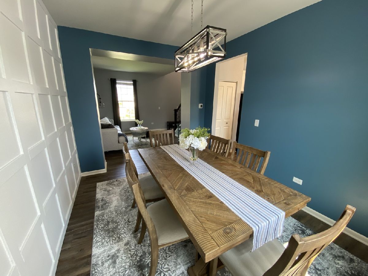
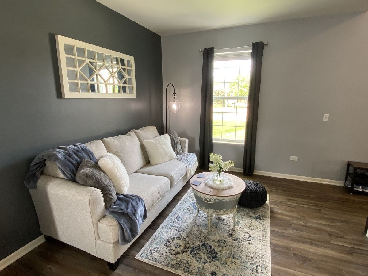
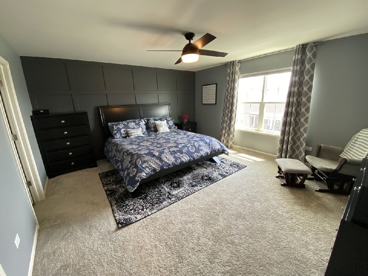
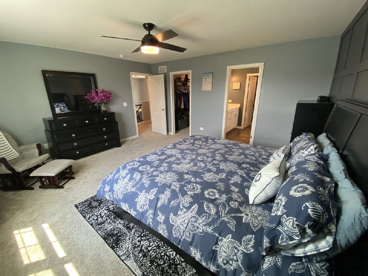
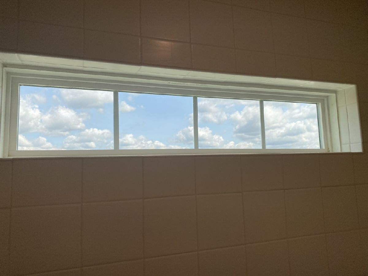
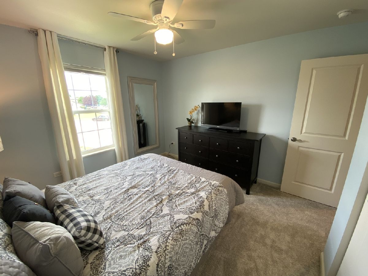
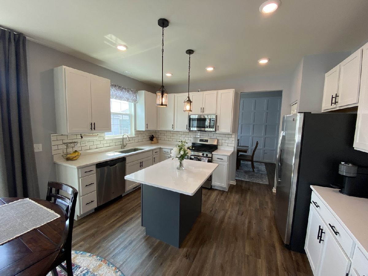
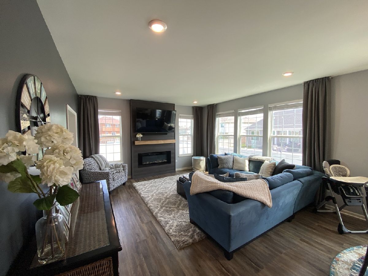
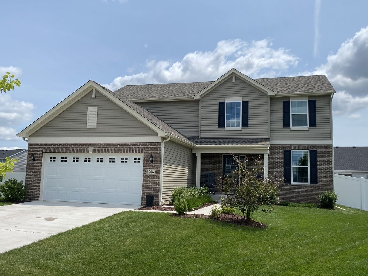
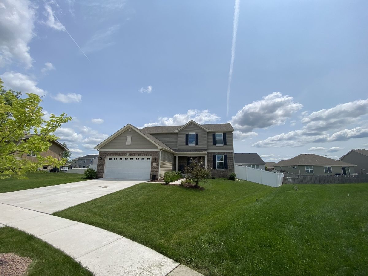
Room Specifics
Total Bedrooms: 4
Bedrooms Above Ground: 4
Bedrooms Below Ground: 0
Dimensions: —
Floor Type: Carpet
Dimensions: —
Floor Type: Carpet
Dimensions: —
Floor Type: Carpet
Full Bathrooms: 3
Bathroom Amenities: Separate Shower,Double Sink,Soaking Tub
Bathroom in Basement: 0
Rooms: Eating Area,Foyer,Study
Basement Description: Unfinished
Other Specifics
| 2 | |
| Concrete Perimeter | |
| Concrete | |
| Stamped Concrete Patio | |
| — | |
| 70X130 | |
| — | |
| Full | |
| Vaulted/Cathedral Ceilings, Second Floor Laundry, Walk-In Closet(s), Separate Dining Room | |
| Range, Microwave, Dishwasher, Refrigerator, Disposal, Stainless Steel Appliance(s) | |
| Not in DB | |
| Park, Curbs, Sidewalks | |
| — | |
| — | |
| Electric |
Tax History
| Year | Property Taxes |
|---|
Contact Agent
Nearby Similar Homes
Nearby Sold Comparables
Contact Agent
Listing Provided By
eXp Realty


