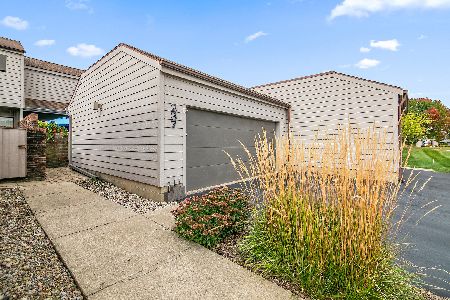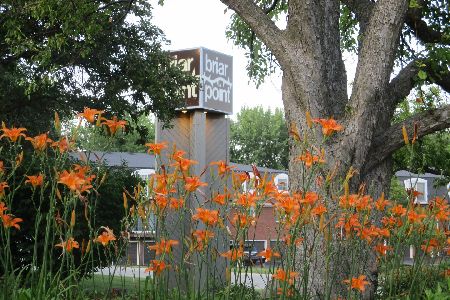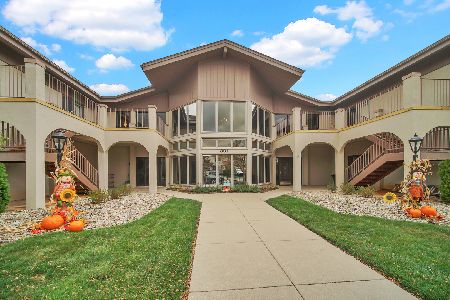706 River Place Drive, Bourbonnais, Illinois 60914
$278,900
|
Sold
|
|
| Status: | Closed |
| Sqft: | 1,997 |
| Cost/Sqft: | $143 |
| Beds: | 2 |
| Baths: | 2 |
| Year Built: | 2005 |
| Property Taxes: | $6,970 |
| Days On Market: | 3425 |
| Lot Size: | 0,00 |
Description
This is the only luxury townhome community in Bourbonnais with basements! This particular 1 story townhome uniquely overlooks fields that backup to the Perry Farm and nearby Kankakee River and bike/walking trails! Yet convenient to groceries and banks! This nearly 2000 sq ft 2 bedroom home also has elevated ceilings, eat-in kitchen with 4 sided island with storage on all sides & seating, granite countertops, under cabinet lighting, SS appl. and pantry. The kitchen has an eat-in area that is large enough for a formal dining room set. It also opens to the living room with FPL. Both BDRs are large. The MBDR has 2 walk-in closets, a luxurious MBTH with sep shower. Screened porch overlooks the sanctuary-like back yard. The unfinished basement is waiting for your finishing touches. It includes a roughed-in bathroom. Leave the ext. maintenance to someone else and enjoy your weekends a little more! Don't miss this unique, high quality, low maintenance brick townhome!
Property Specifics
| Condos/Townhomes | |
| 1 | |
| — | |
| 2005 | |
| Full | |
| — | |
| No | |
| — |
| Kankakee | |
| — | |
| 233 / Monthly | |
| Parking,Insurance,Exterior Maintenance,Lawn Care,Snow Removal | |
| Public | |
| Public Sewer | |
| 09275600 | |
| 17091939400900 |
Nearby Schools
| NAME: | DISTRICT: | DISTANCE: | |
|---|---|---|---|
|
Middle School
Bourbonnais Upper Grade Center |
53 | Not in DB | |
|
High School
Bradley-bourbonnais Cons Hs |
307 | Not in DB | |
Property History
| DATE: | EVENT: | PRICE: | SOURCE: |
|---|---|---|---|
| 12 Sep, 2016 | Sold | $278,900 | MRED MLS |
| 3 Aug, 2016 | Under contract | $284,987 | MRED MLS |
| 3 Jul, 2016 | Listed for sale | $284,987 | MRED MLS |
Room Specifics
Total Bedrooms: 2
Bedrooms Above Ground: 2
Bedrooms Below Ground: 0
Dimensions: —
Floor Type: Hardwood
Full Bathrooms: 2
Bathroom Amenities: Separate Shower,Double Sink,Soaking Tub
Bathroom in Basement: 0
Rooms: Screened Porch
Basement Description: Unfinished,Bathroom Rough-In
Other Specifics
| 2 | |
| Concrete Perimeter | |
| Asphalt | |
| Porch Screened, End Unit | |
| Landscaped | |
| 40X72 | |
| — | |
| Full | |
| Vaulted/Cathedral Ceilings, Hardwood Floors, Solar Tubes/Light Tubes, First Floor Bedroom, First Floor Full Bath, Laundry Hook-Up in Unit | |
| Range, Microwave, Dishwasher, Refrigerator, Washer, Dryer, Stainless Steel Appliance(s) | |
| Not in DB | |
| — | |
| — | |
| — | |
| Wood Burning, Gas Log |
Tax History
| Year | Property Taxes |
|---|---|
| 2016 | $6,970 |
Contact Agent
Nearby Similar Homes
Nearby Sold Comparables
Contact Agent
Listing Provided By
Coldwell Banker Residential






